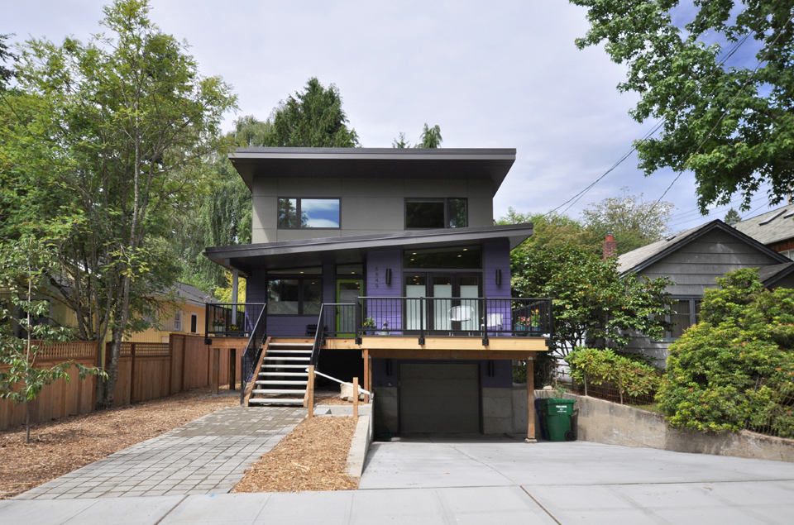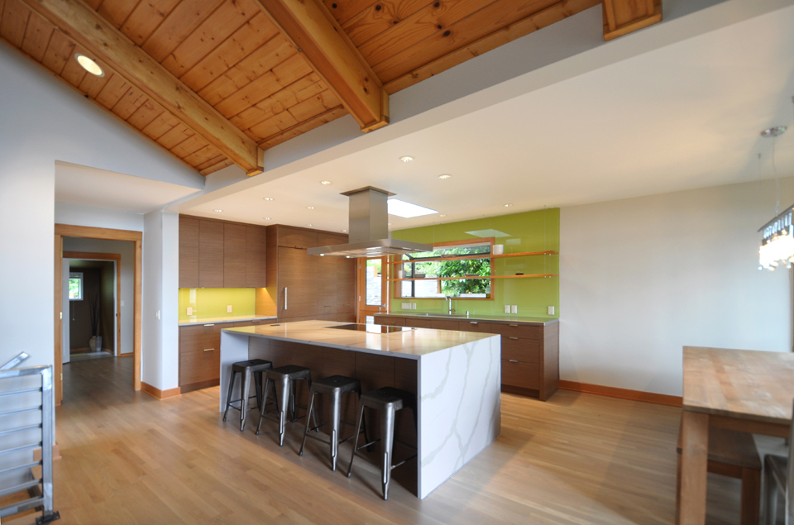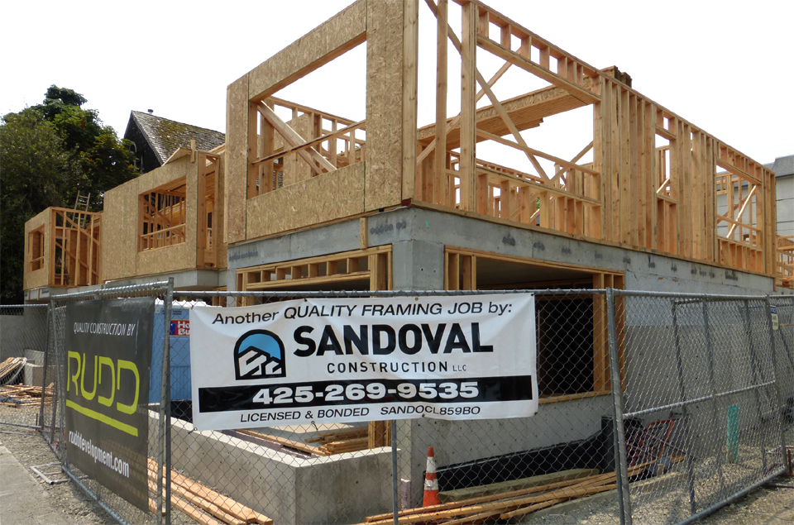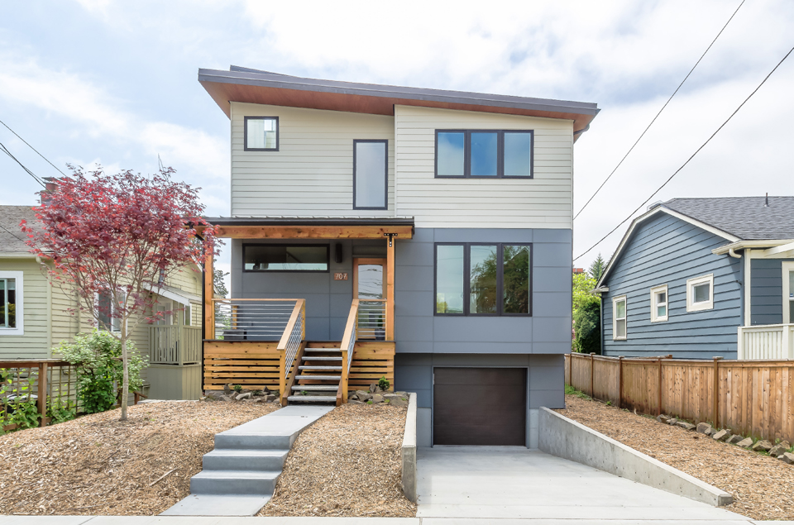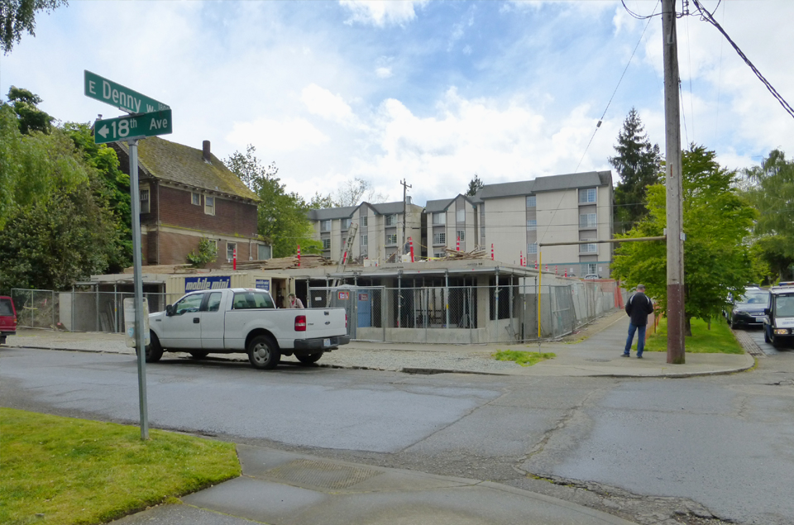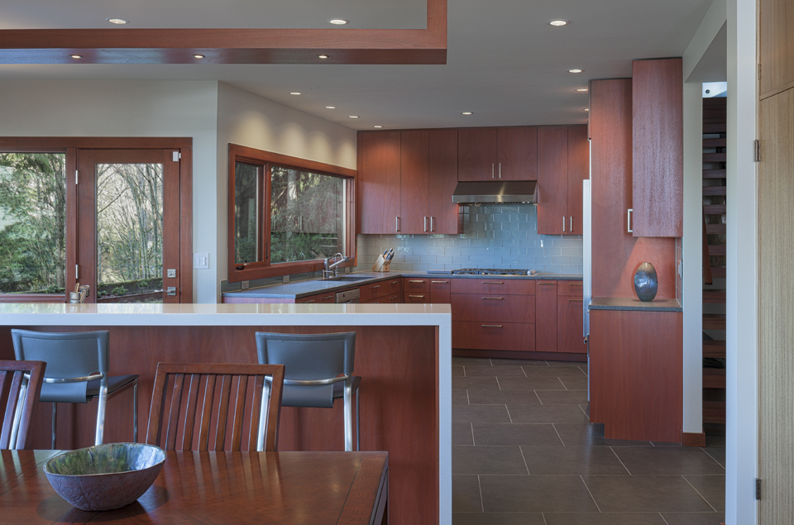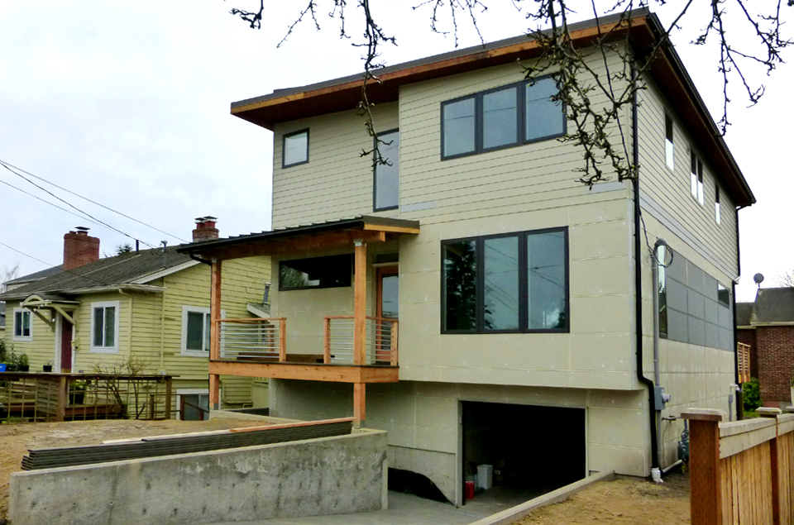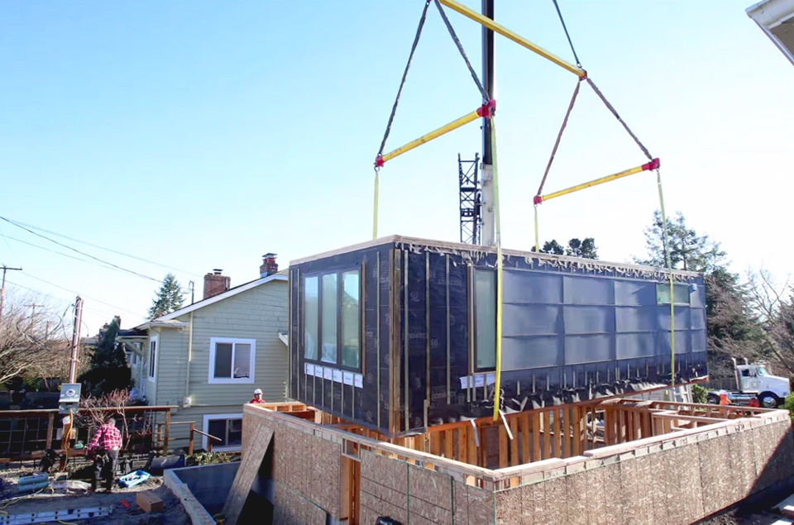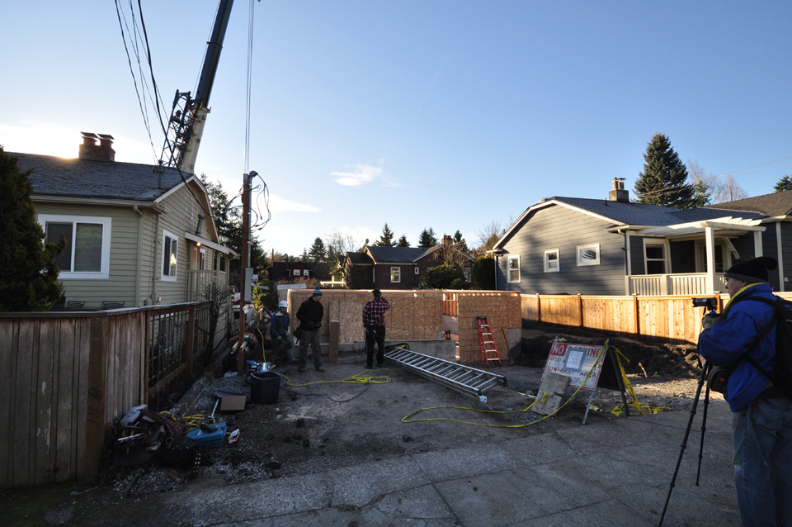Distillery Lofts Completion
Grouparchitect was in need of a new refreshing remodel for the office. The goal was to maximize daylighting and take advantage of the existing views of Lake Union. Existing concrete and wood was sandblasted to become exposed and show the true character of the materials. Materials were creatively repurposed to reduce landfill and extend the life to otherwise landfill-destined elements. Energy efficient lighting is also implemented throughout the office. Partition is a clear-finished OSB, privacy doors with full-lite doors on sliding...









