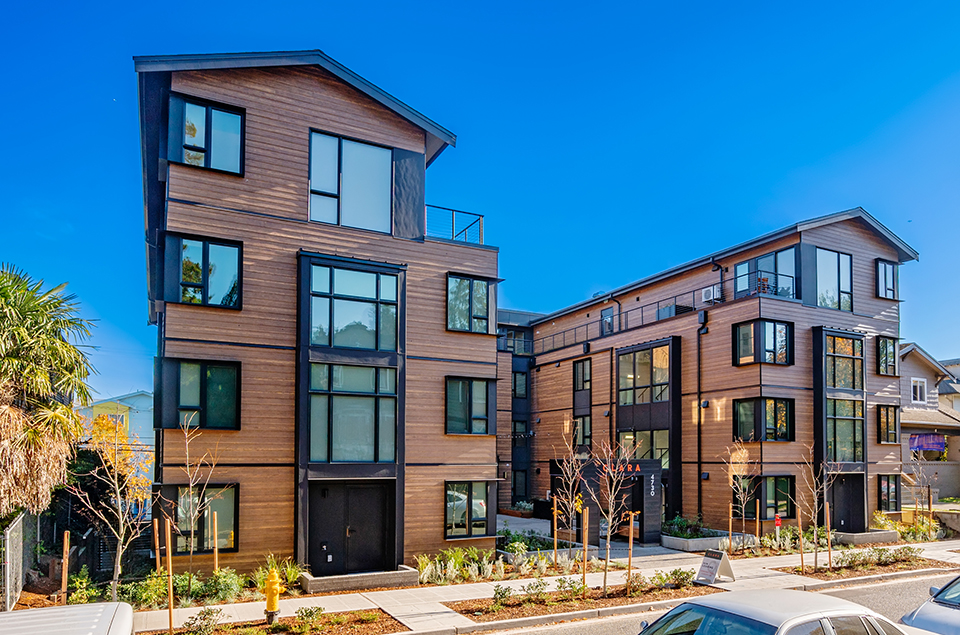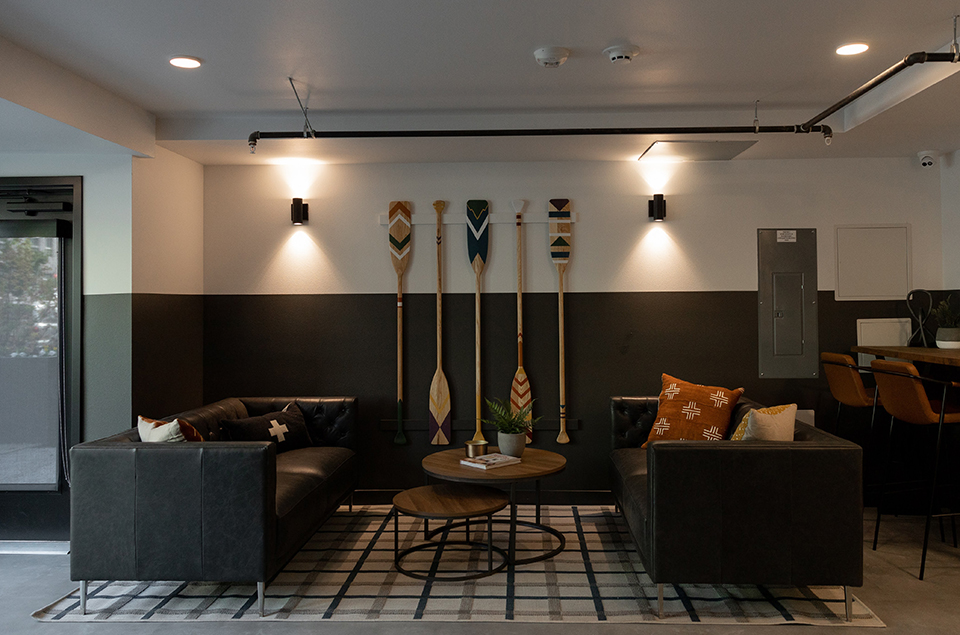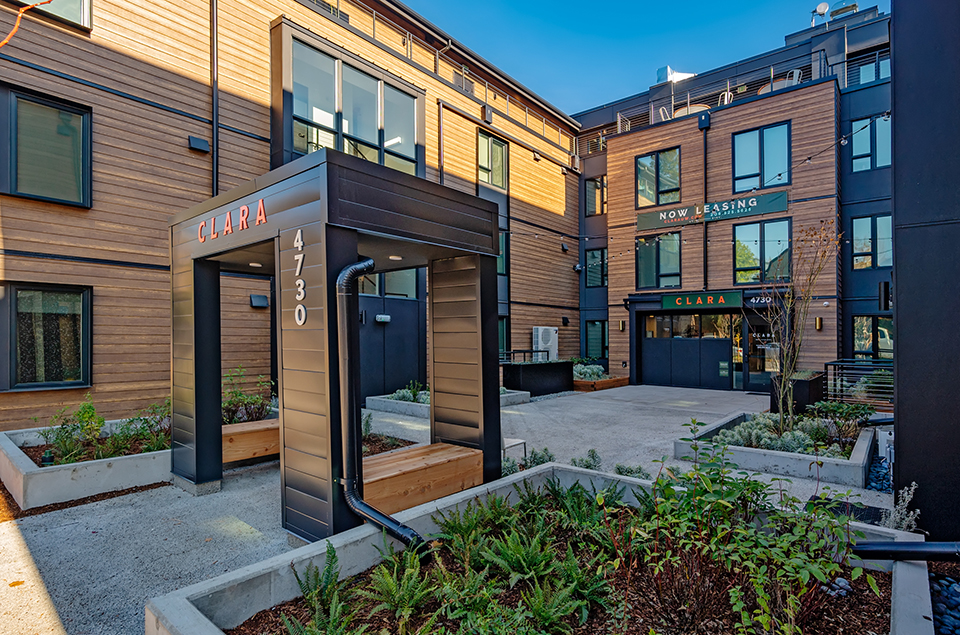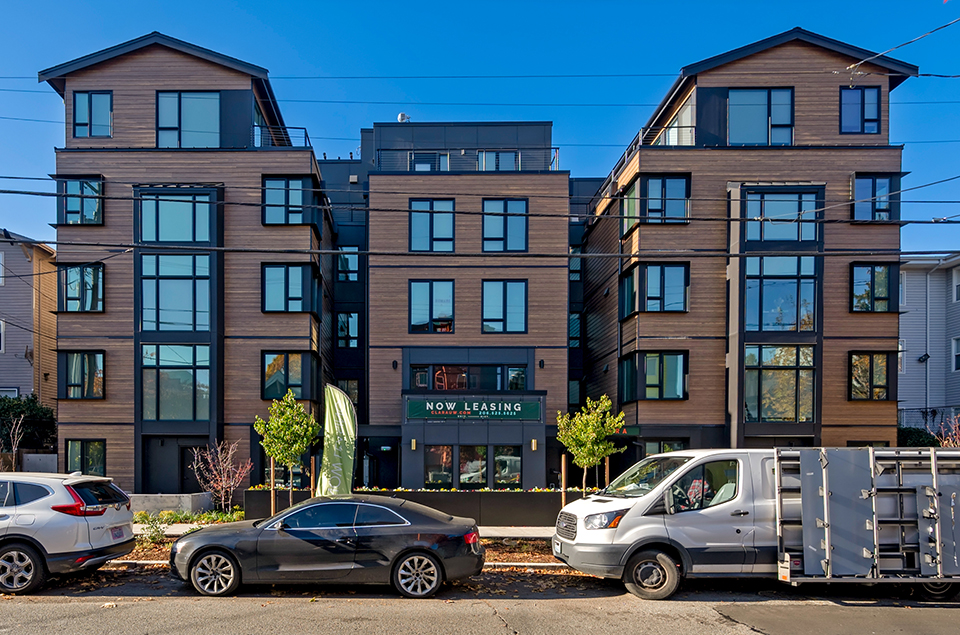
Clara – A Unique SEDU Project Solves Challenging Program Needs
Clara is a multi-unit small efficiency dwelling unit (SEDU) building in the University District neighborhood of Seattle. Intended for student housing solutions near campus, the project maximizes units while creating a vibrant community environment. The building is designed around a central courtyard and includes interior amenity rooms for gathering and studying as well as a roof top deck accessible to all residents.

Unique features of this project include a prominent stair in each wing of the building that can be accessed from the courtyard. Large windows allow natural light into the stairs and invite residents who are able to choose walking to access the upper floors of the building.

The project site is situated between two streets to the east and west, necessitating a design which responded to both street frontages. This and the grade change of more than one story presented design challenges and opportunities to solve for wayfinding, place making and accessibility.
The use of Woodtone siding was an economical choice to elevate the building materiality while meeting the budget for a student housing project.









No Comments
Sorry, the comment form is closed at this time.