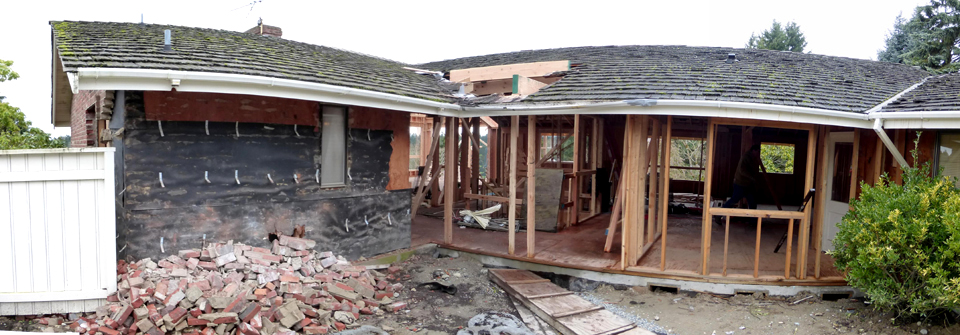
Clyde Hill – Construction Update – Feb. 2014
As progress on the Clyde Hill Residence moves forward this post will document progress made during the month of February. As this project was taken over mid renovation our work has been to tweak the design our clients’ desires. These tweaks are enlarging rooms & windows, removing windows & exterior cladding, adding a new roof over the main entry, and more will come in posts to come.
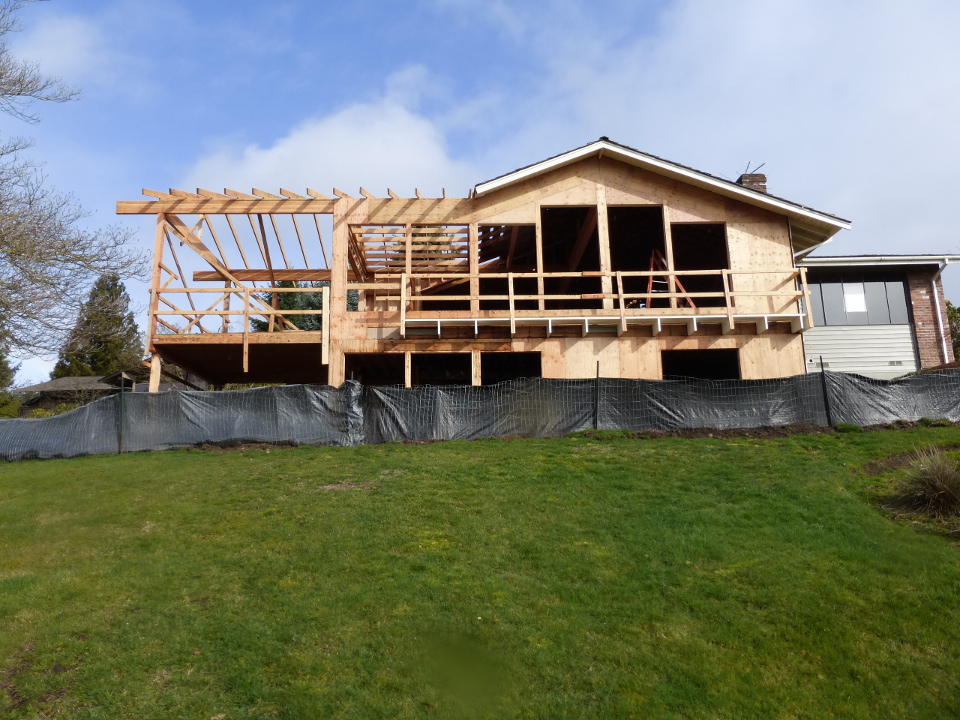 View up the hill toward the living room and deck side of the home with new openings for windows framed
View up the hill toward the living room and deck side of the home with new openings for windows framed
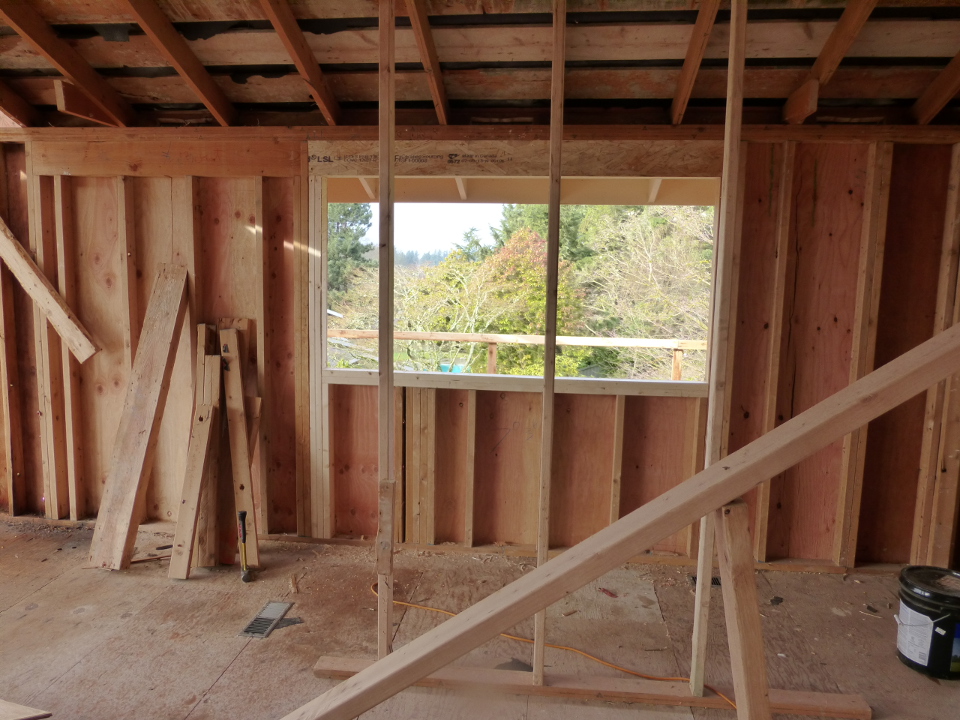 An existing window opening is enlarged for new windows
An existing window opening is enlarged for new windows
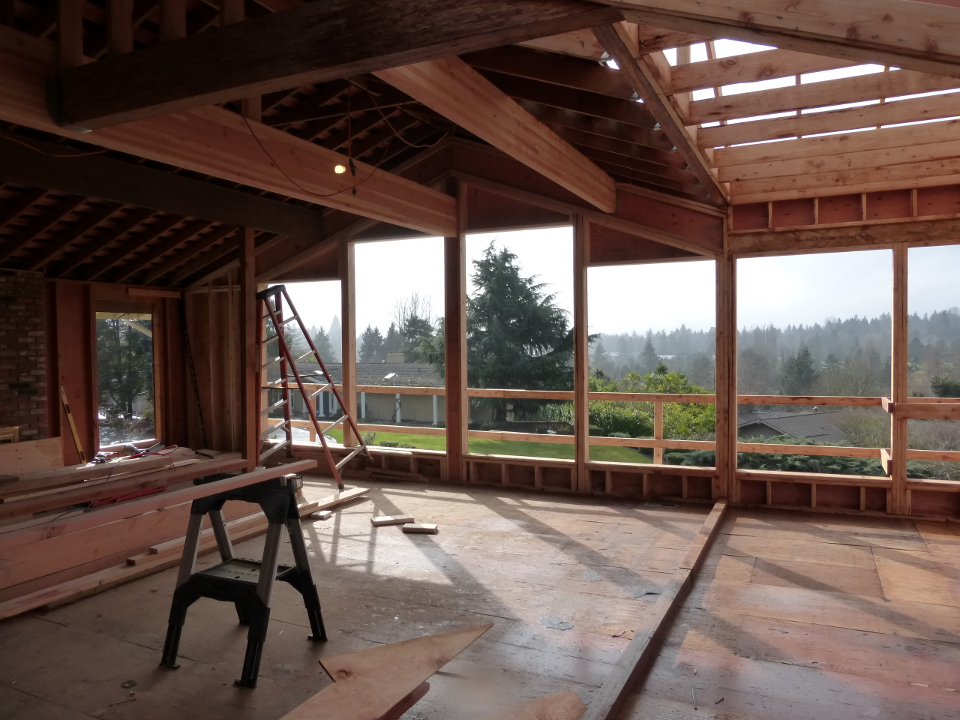 View through the living room towards territorial views
View through the living room towards territorial views
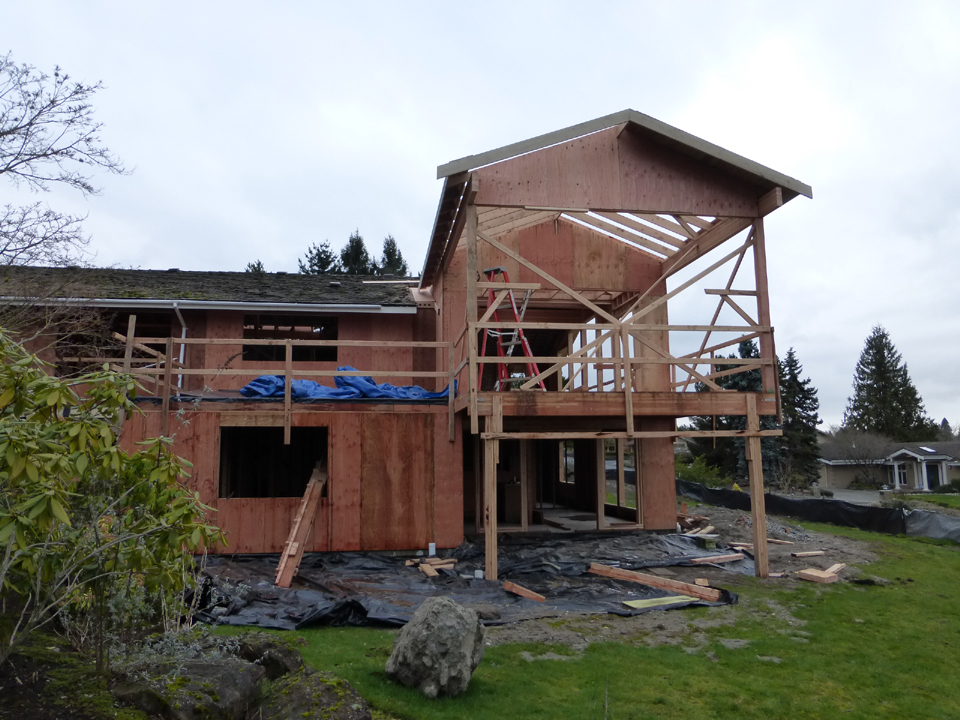 Rough framing of the deck, also showing the walk out covered porch of the lower level
Rough framing of the deck, also showing the walk out covered porch of the lower level
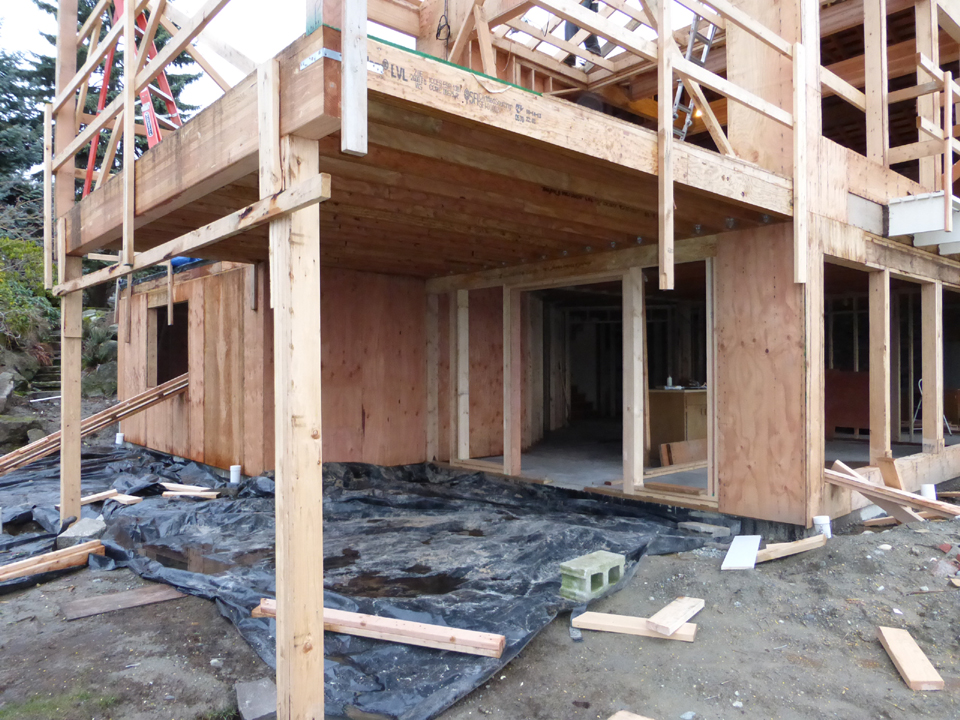 Rough framing of the deck, also showing the walk out covered porch of the lower level. The lower level walk out covered porch walls have been re-framed to accommodate a sliding door and large windows for ample light into the recreation room
Rough framing of the deck, also showing the walk out covered porch of the lower level. The lower level walk out covered porch walls have been re-framed to accommodate a sliding door and large windows for ample light into the recreation room
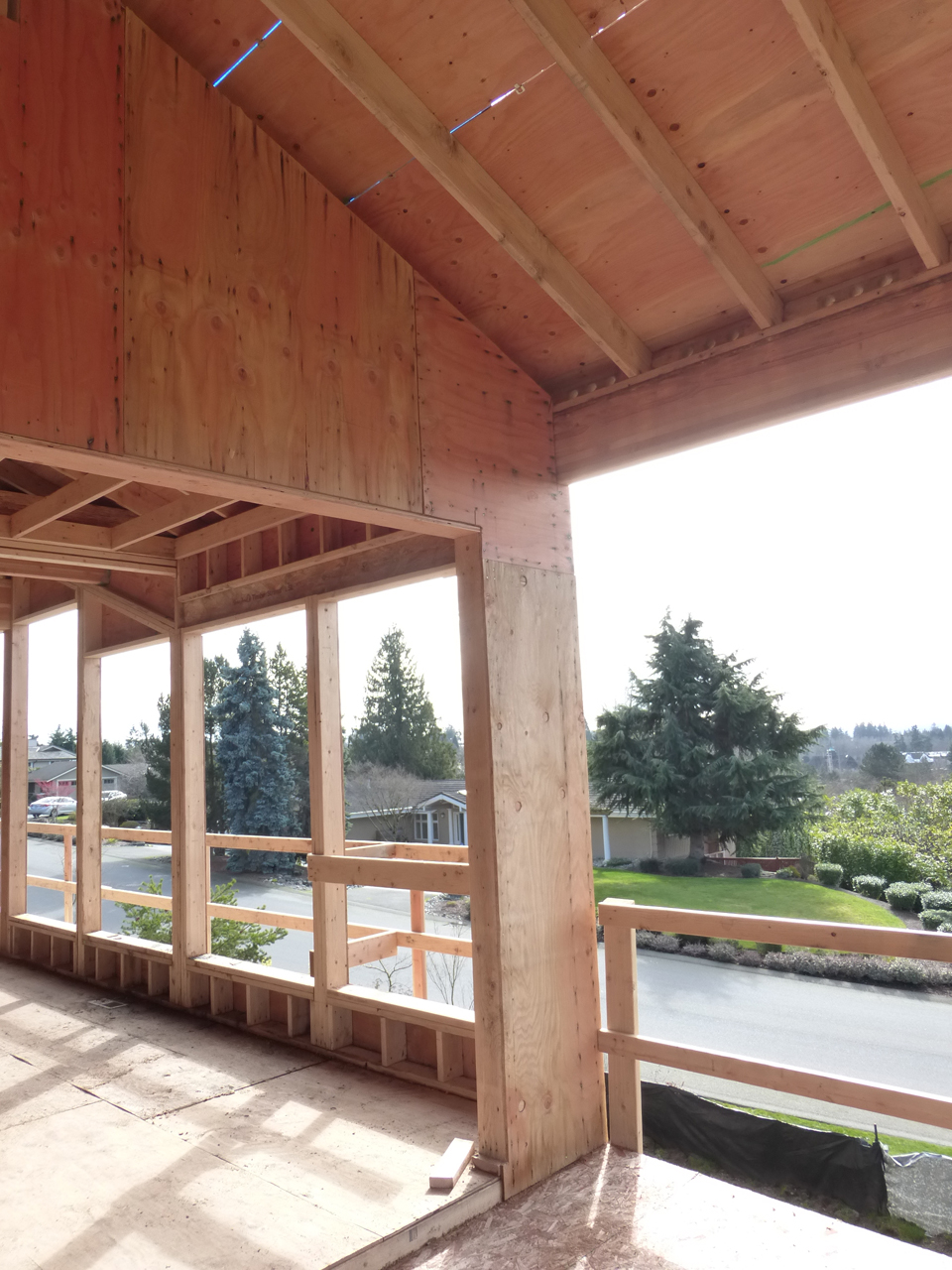 The lower level walk out covered porch walls have been re-framed to accommodate a sliding door and large windows for ample light into the recreation room
The lower level walk out covered porch walls have been re-framed to accommodate a sliding door and large windows for ample light into the recreation room
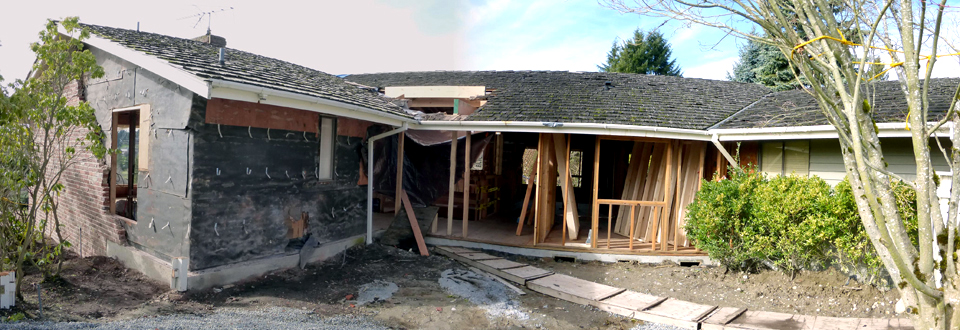 Demolition of existing brick cladding for new cladding to come later, re-framing wall of front elevation for new windows, and opening the roof for the new cantilevered main entry canopy
Demolition of existing brick cladding for new cladding to come later, re-framing wall of front elevation for new windows, and opening the roof for the new cantilevered main entry canopy
for more blogs on the Clyde Hill Residence click here








No Comments