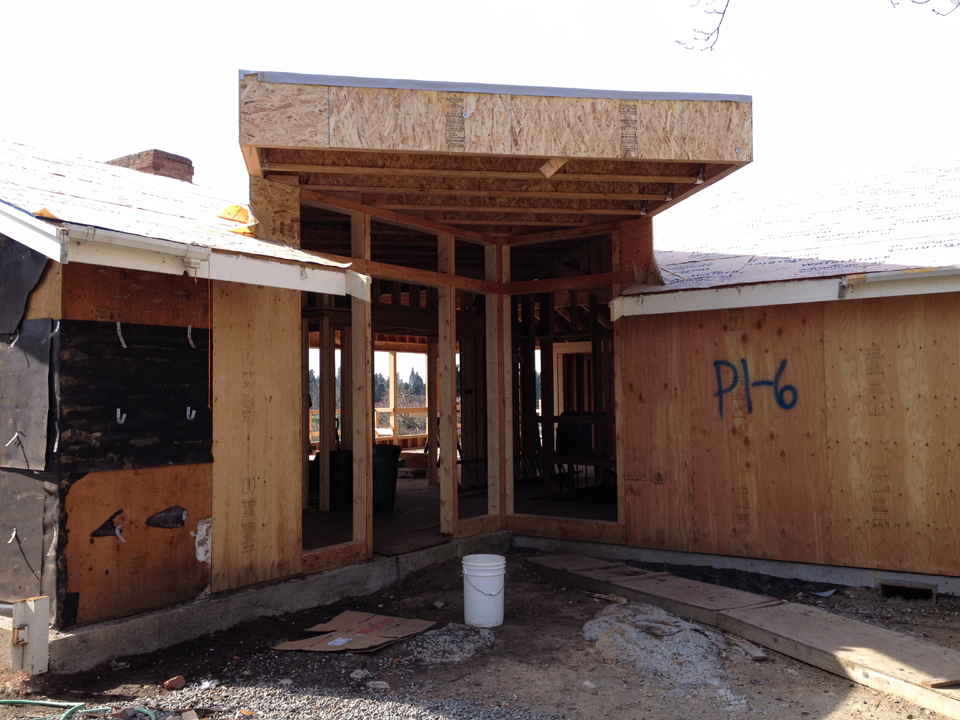
Clyde Hill – Construction Update – Mar. 2014
This March has been a busy month for the Clyde Hill Residence as the entryway and entry roof have completed framing, the exterior is stripped of existing cladding, and the interior framing is pushing towards completion. March also saw the installation of most the windows and exterior doors. Once this installation is complete work will be at a rapid pace on the interior of the building as construction moves towards drywall, fixture installation, painting & finishes, and move in.
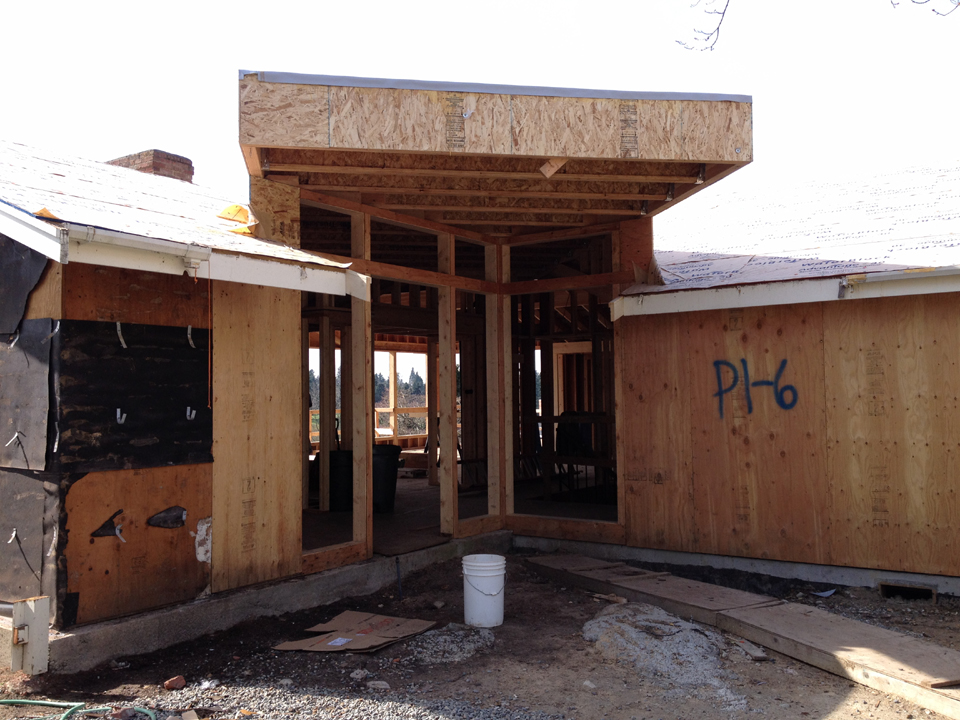 These views show the progress of the main entry roof and enlarged entryway. The client desired a design feature to anchor this area of the home and to feature the entryway from the street and front yard.
These views show the progress of the main entry roof and enlarged entryway. The client desired a design feature to anchor this area of the home and to feature the entryway from the street and front yard.
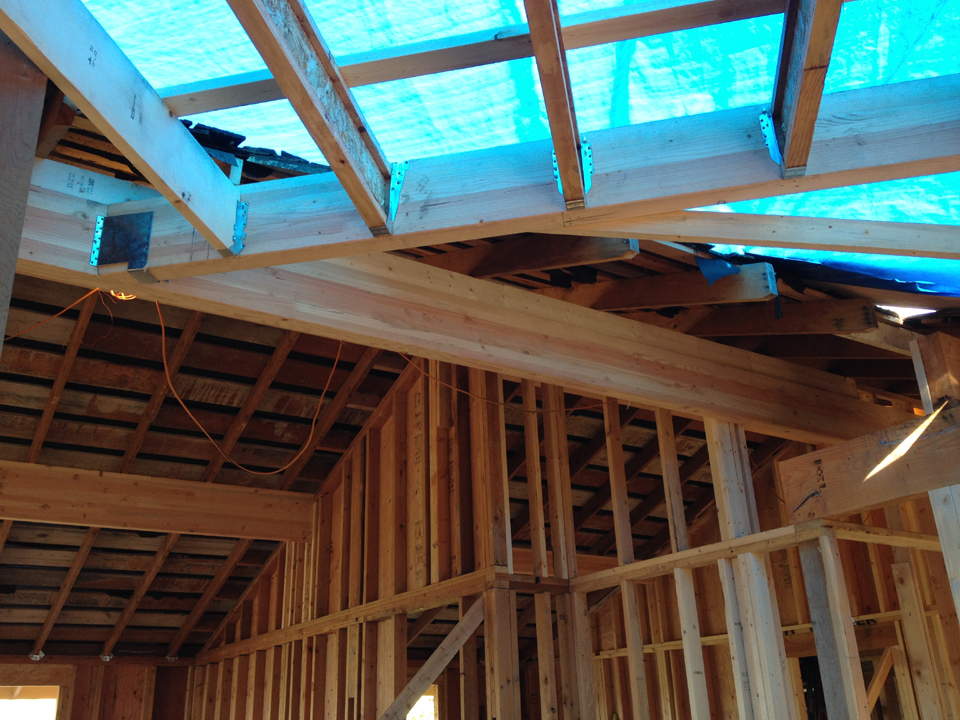 The cantilevered roof over the entry also has a presence inside the entryway. The roof trusses have been modified and the ceiling opened up and the form of the roof enters the house as a design feature anchored to large glu-lam beams in the living room
The cantilevered roof over the entry also has a presence inside the entryway. The roof trusses have been modified and the ceiling opened up and the form of the roof enters the house as a design feature anchored to large glu-lam beams in the living room
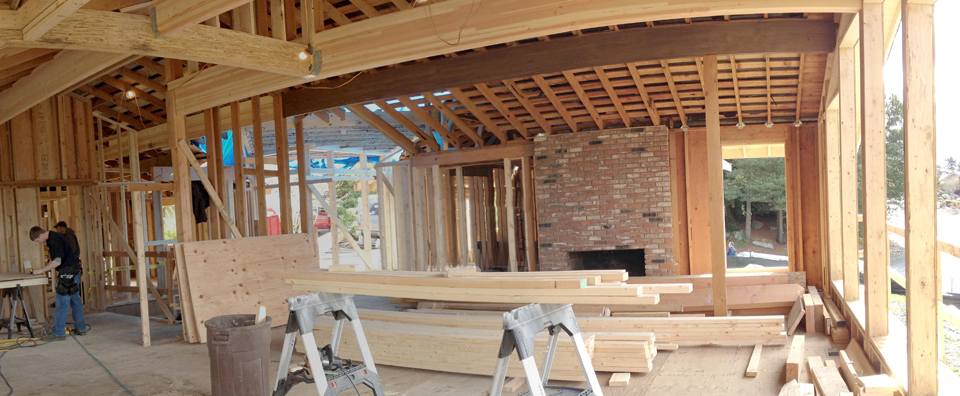 Overall view of the main floor living room showing structural glu-lams, reinforced roof framing, and window rough openings prior to window installation
Overall view of the main floor living room showing structural glu-lams, reinforced roof framing, and window rough openings prior to window installation
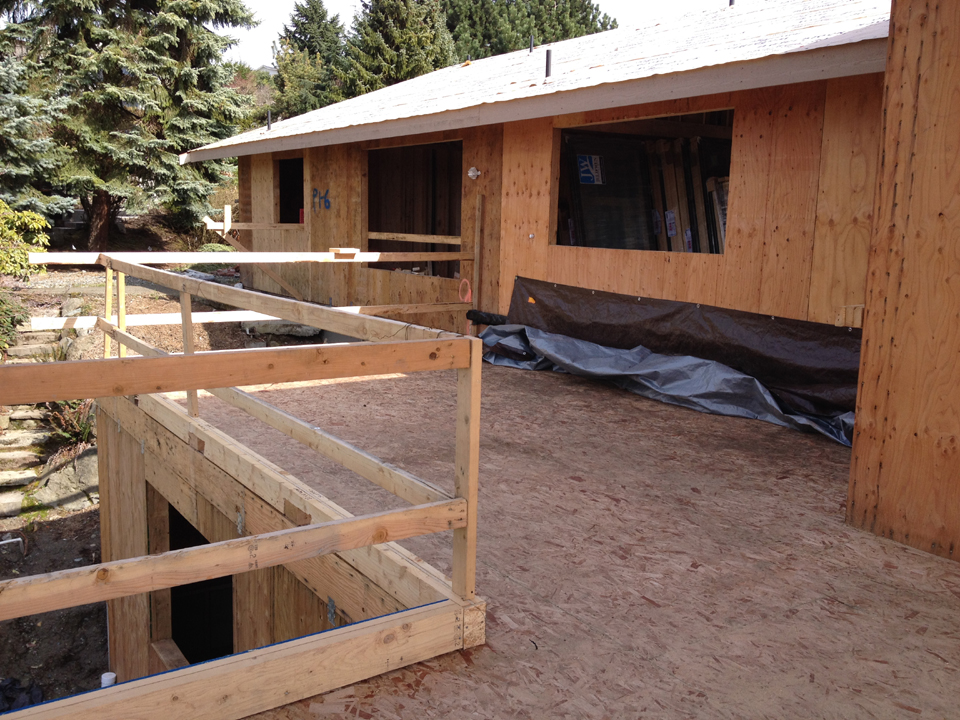 Progress continues on the exterior of the building as the brick cladding has been removed and sheathing prepared for new cladding. The back porch and deck area has been framed further and the building is ready for windows
Progress continues on the exterior of the building as the brick cladding has been removed and sheathing prepared for new cladding. The back porch and deck area has been framed further and the building is ready for windows
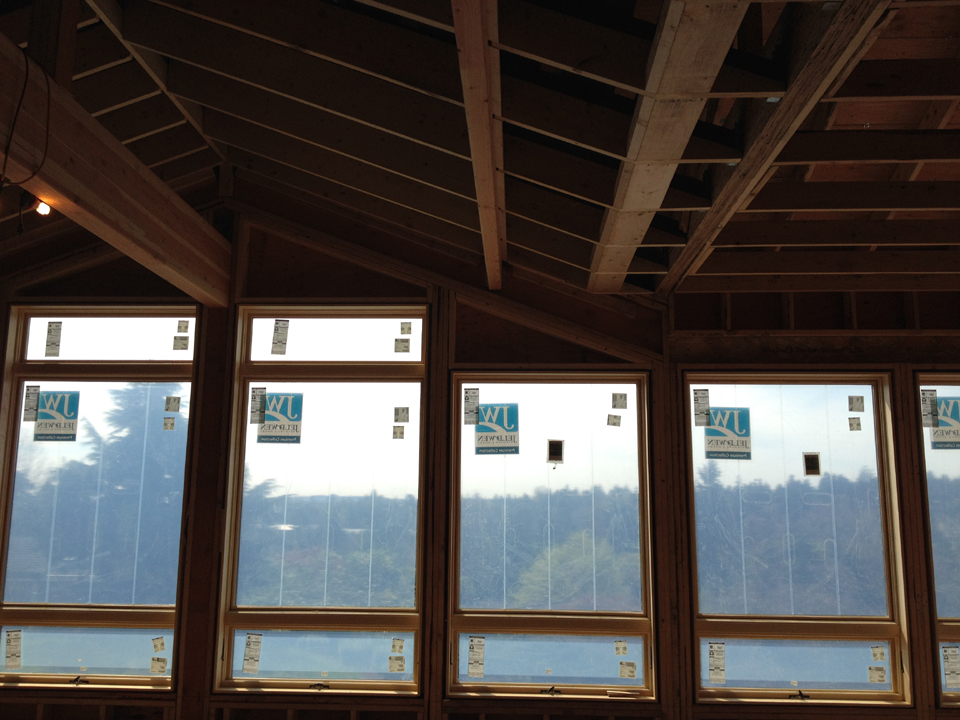 The windows are installed in the main floor living room making strides to being considered “dried in”
The windows are installed in the main floor living room making strides to being considered “dried in”
for more blogs on the Clyde Hill Residence click here








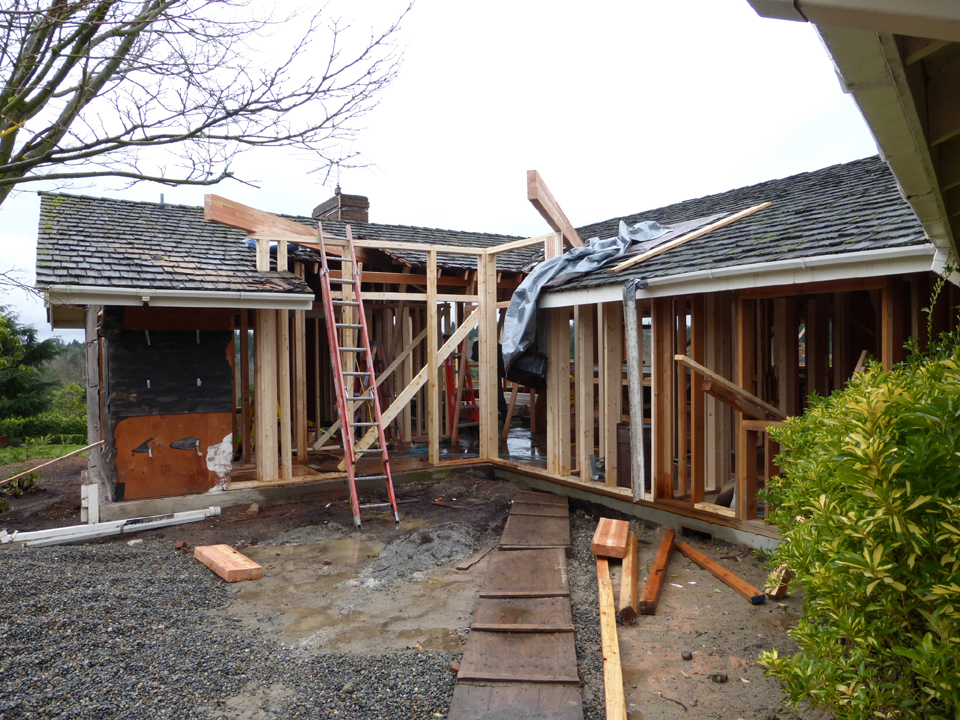
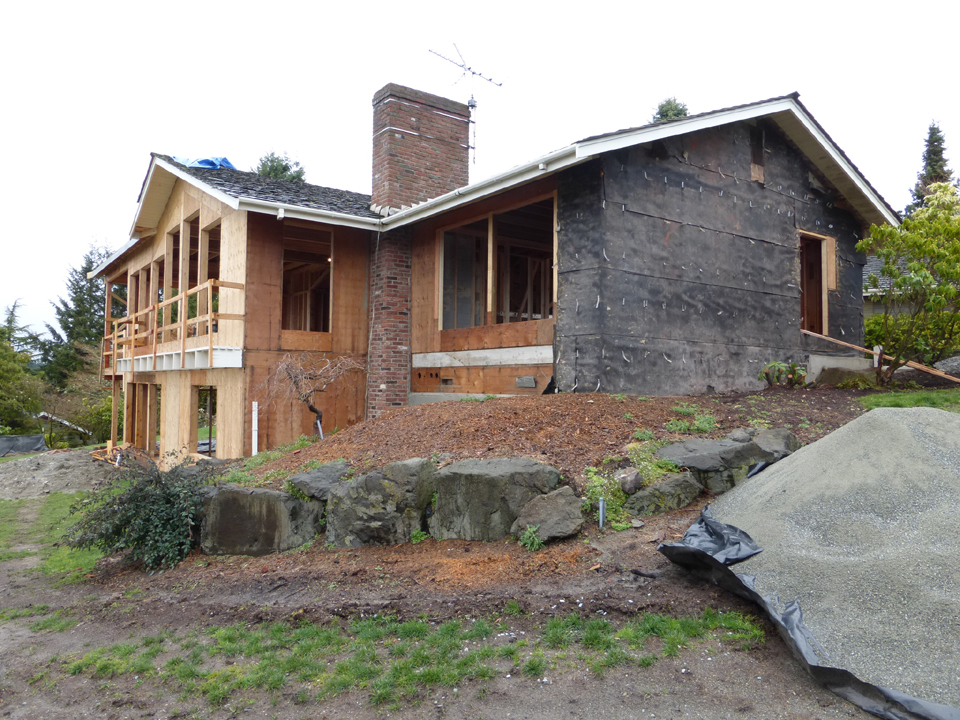
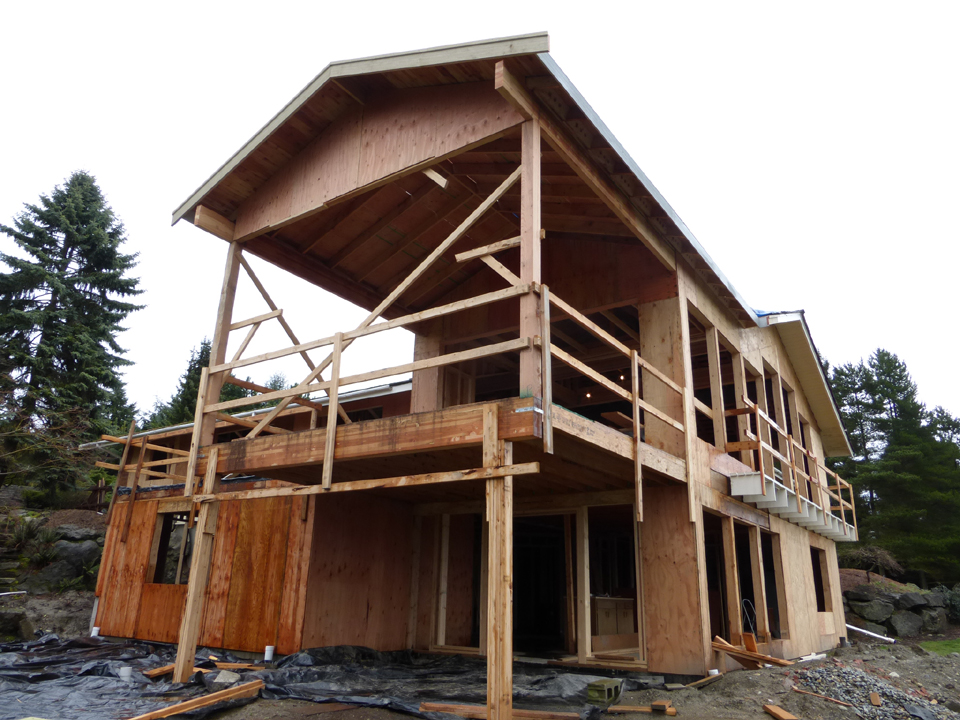
No Comments