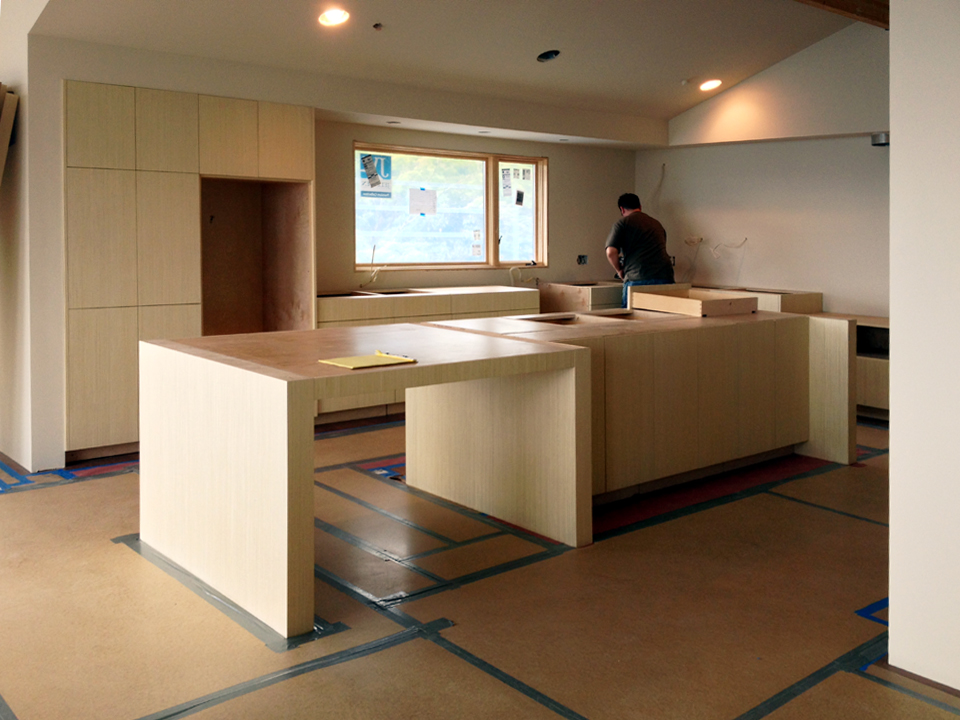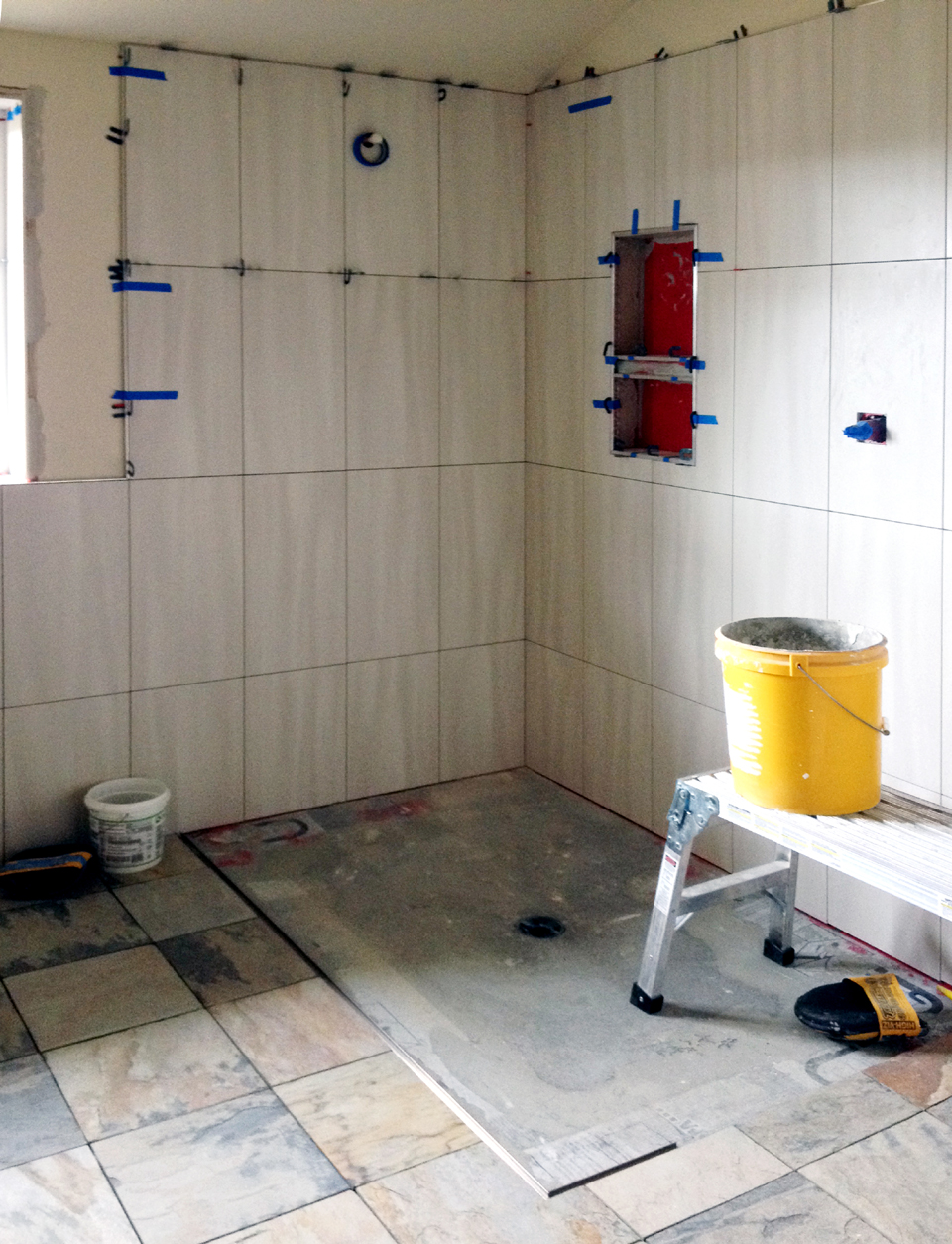
Clyde Hill – Construction Update – June
The Clyde Hill Residence finishes and interiors are starting to define the large open living, dining, and kitchen spaces as casework and custom cabinetry have been installed. Additionally bamboo plank flooring has been installed throughout the main level of the house and has been covered to protect it during the remainder of construction.
 The fireplace wall, a featured wall in the living room, tiled with natural quartzite, compliments the abundance of wood trim and detailing throughout the rest of the house.
The fireplace wall, a featured wall in the living room, tiled with natural quartzite, compliments the abundance of wood trim and detailing throughout the rest of the house.
 In the bathrooms, Autumn Gauged slate and white porcelain tile soften the space yet allow the room to stay bright with an abundance of natural light.
In the bathrooms, Autumn Gauged slate and white porcelain tile soften the space yet allow the room to stay bright with an abundance of natural light.
 Principles of universal design have been considered throughout the house and are clearly visible in the shower of the bathroom. To allow access for persons of various physical capability, the shower is seamless with the rest of the room with no curbs or other obstructions to serve as trip hazards. This also provided an opportunity for the architect to explore clean and minimal detailing and expresses a refined relationship between the natural slate, porcelain tile, and metal trim bands.
Principles of universal design have been considered throughout the house and are clearly visible in the shower of the bathroom. To allow access for persons of various physical capability, the shower is seamless with the rest of the room with no curbs or other obstructions to serve as trip hazards. This also provided an opportunity for the architect to explore clean and minimal detailing and expresses a refined relationship between the natural slate, porcelain tile, and metal trim bands.
 The shower niche has been carefully waterproofed and trimmed with metal profiles to create smooth detailing with no exposed tile cuts.
The shower niche has been carefully waterproofed and trimmed with metal profiles to create smooth detailing with no exposed tile cuts.
As interior work progresses throughout, stay tuned for more updates on interior details of the Clyde Hill Residence.
for more on the Clyde Hill Residence click here









No Comments