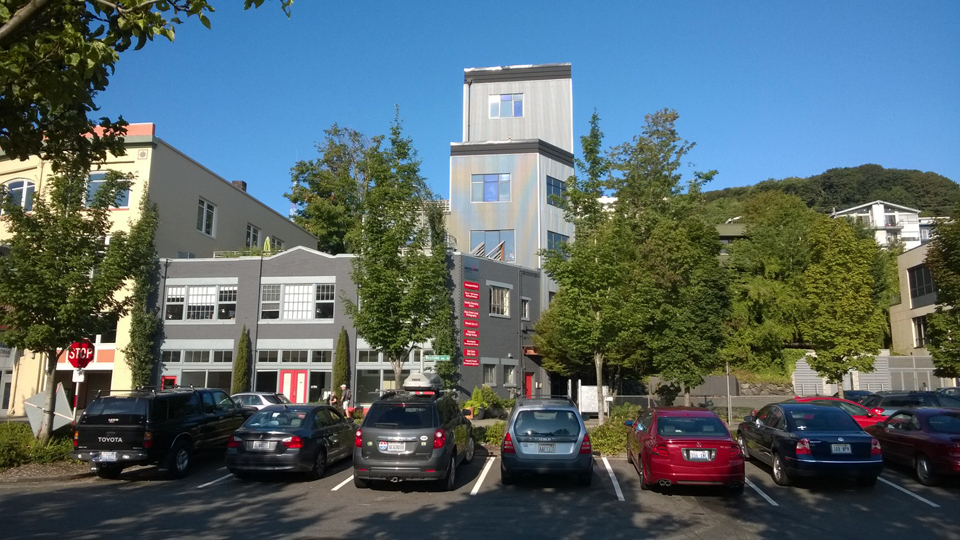
Distillery Lofts – Tenant Improvement
The Distillery Lofts in the Westlake neighborhood of Seattle has been the new home for Grouparchitect for about a year now so we wanted to reintroduce our completed space as well as extend an invitation for anyone to come by for a private tour and more in-depth introduction to our work.
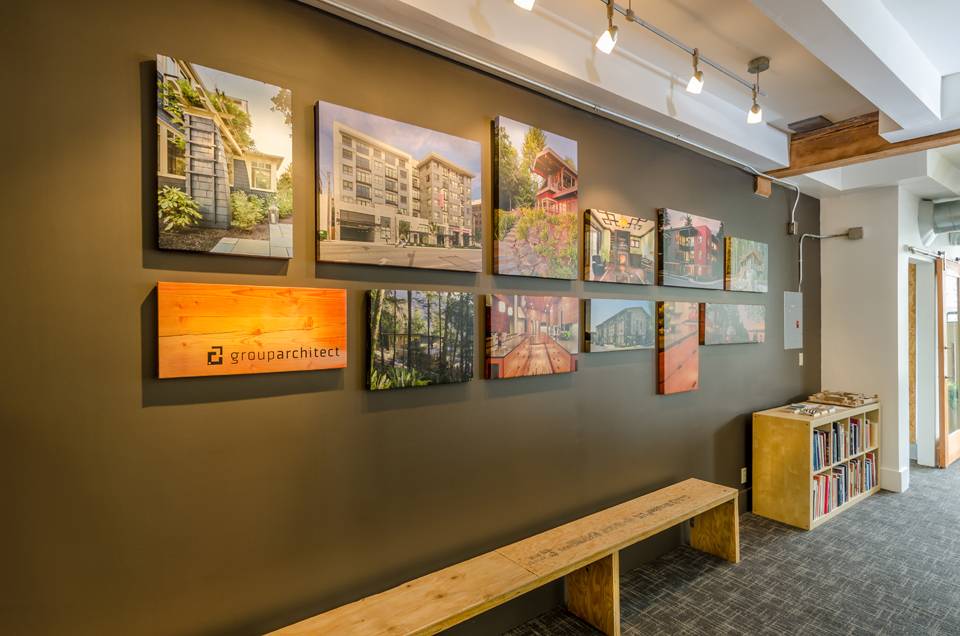 Our office entry is highlighted with past projects displayed in gallery fashion on two accent walls to highlight our range of project types and sizes.
Our office entry is highlighted with past projects displayed in gallery fashion on two accent walls to highlight our range of project types and sizes.
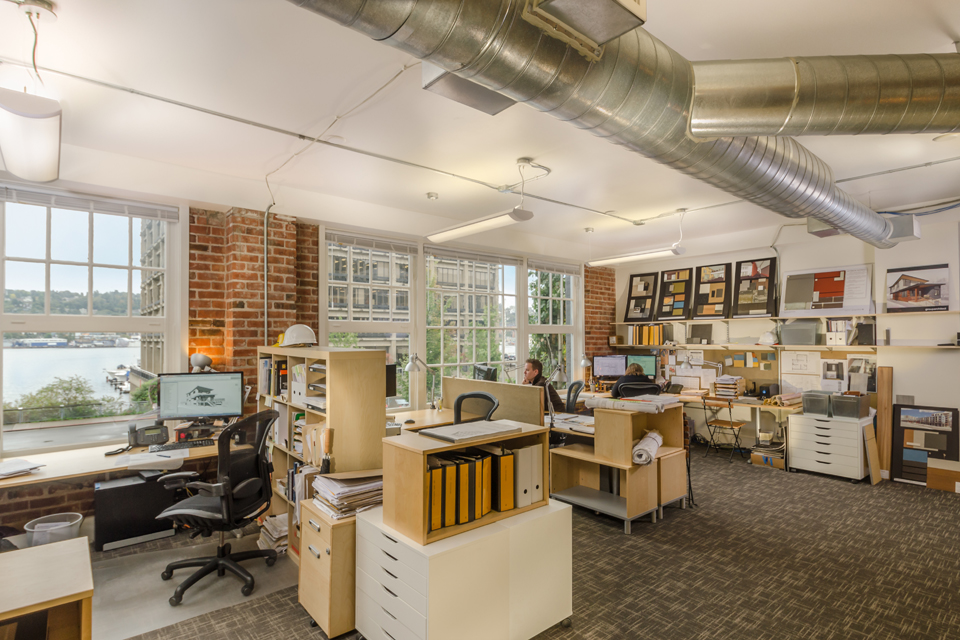 Office layout is arranged to maximize natural lighting into all areas of the office space by utilizing the large east facing windows and a skylight which fill the office with light during all times of year.
Office layout is arranged to maximize natural lighting into all areas of the office space by utilizing the large east facing windows and a skylight which fill the office with light during all times of year.
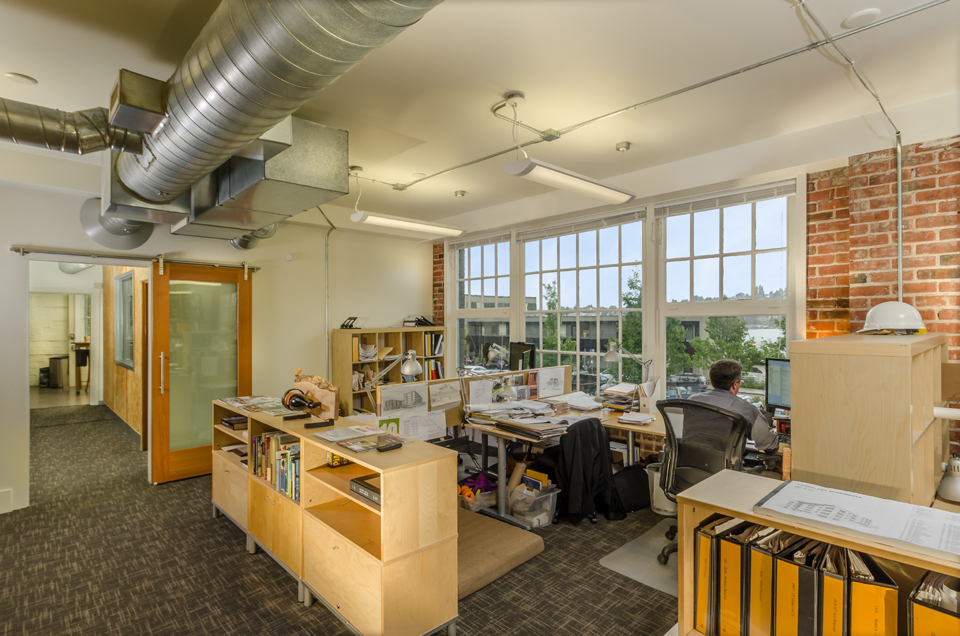 A work environment that fosters open communication and collaboration was a major goal in this renovation, resulting in work spaces which have no dividers or tall cubical walls. The office layout was then arranged to maximize natural light distribution by utilizing the large east facing windows and a skylight to fill the office with daylight year round. A subdued color palette and interior design of the space was used to emphasis a balanced, modern design aesthetic. Cubicle half walls are clear-finished OSB.
A work environment that fosters open communication and collaboration was a major goal in this renovation, resulting in work spaces which have no dividers or tall cubical walls. The office layout was then arranged to maximize natural light distribution by utilizing the large east facing windows and a skylight to fill the office with daylight year round. A subdued color palette and interior design of the space was used to emphasis a balanced, modern design aesthetic. Cubicle half walls are clear-finished OSB.
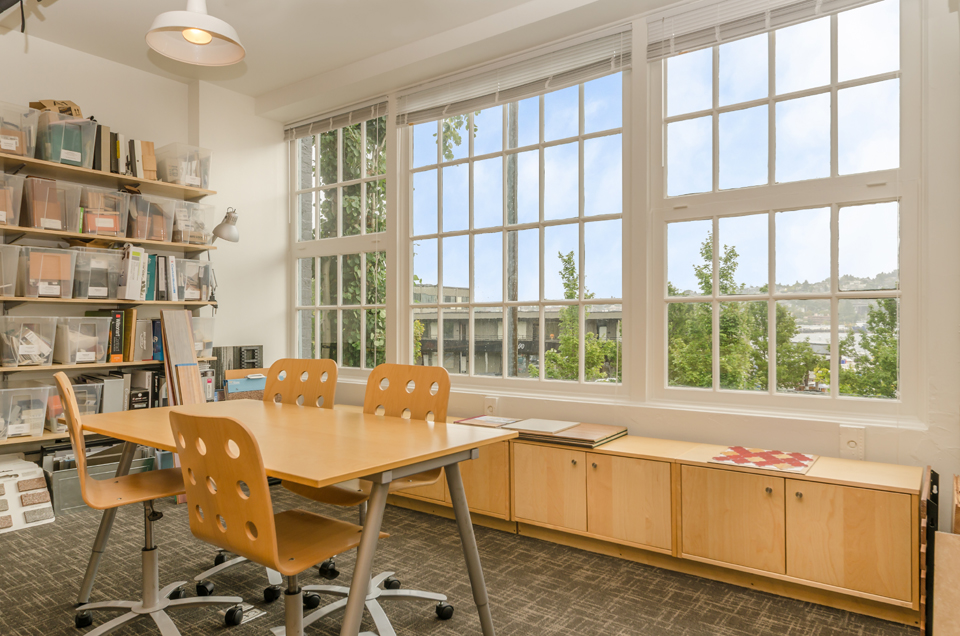 The conference room and materials library allow for simultaneous use and serve as areas to break away for meetings, design charrettes, and staff design reviews and meetings. The existing concrete wall and wood beams in the conference room as well as the existing wood beams in the main office space were sandblasted to exposed their true character and enhance the space.
The conference room and materials library allow for simultaneous use and serve as areas to break away for meetings, design charrettes, and staff design reviews and meetings. The existing concrete wall and wood beams in the conference room as well as the existing wood beams in the main office space were sandblasted to exposed their true character and enhance the space.
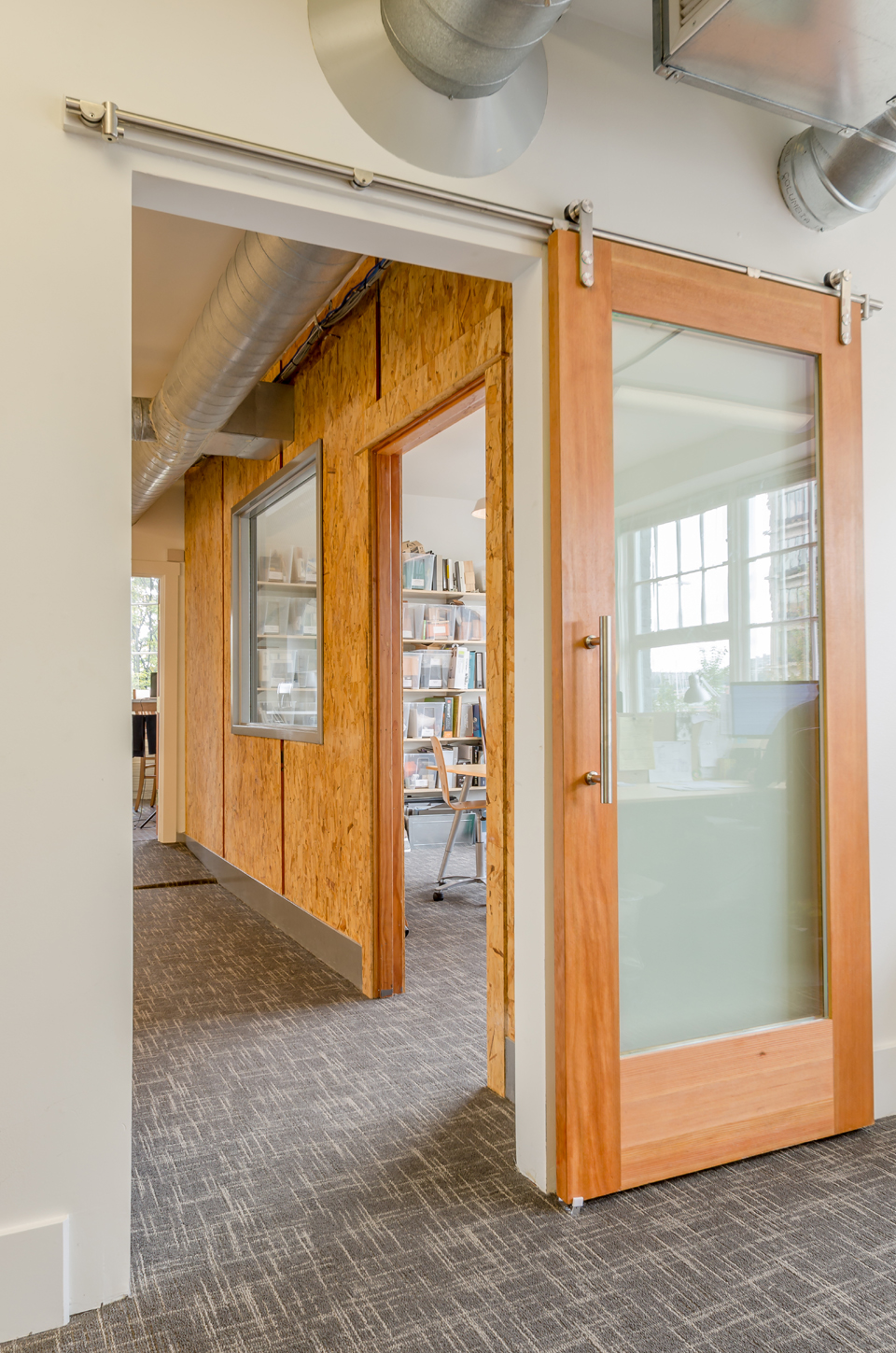 The open office is able to be separated from the meeting rooms with a clear finished full lite fir barn door. This comes in handy with large group presentation or coordination meetings occur.
The open office is able to be separated from the meeting rooms with a clear finished full lite fir barn door. This comes in handy with large group presentation or coordination meetings occur.
 The kitchenette serves as the lunch room and food prep area, but more importantly is the location of the coffee maker and espresso machine. The countertop is solid surface quartz with laminate cabinets. The exposed backsplash shelf was created through painstaking sanding off the existing painted concrete wall and adding a steel plate shelf and concealed undercabinet lighting.
The kitchenette serves as the lunch room and food prep area, but more importantly is the location of the coffee maker and espresso machine. The countertop is solid surface quartz with laminate cabinets. The exposed backsplash shelf was created through painstaking sanding off the existing painted concrete wall and adding a steel plate shelf and concealed undercabinet lighting.
This project was completed for pennies on the dollar due to substantial reuse of existing materials, concise design planning and careful selection of areas of work to maximize use of budget and resources. We see all spaces as opportunities to evolve regardless of budget and welcome your inquiries on how we can help you make your next tenant improvement or small office renovations be a success.








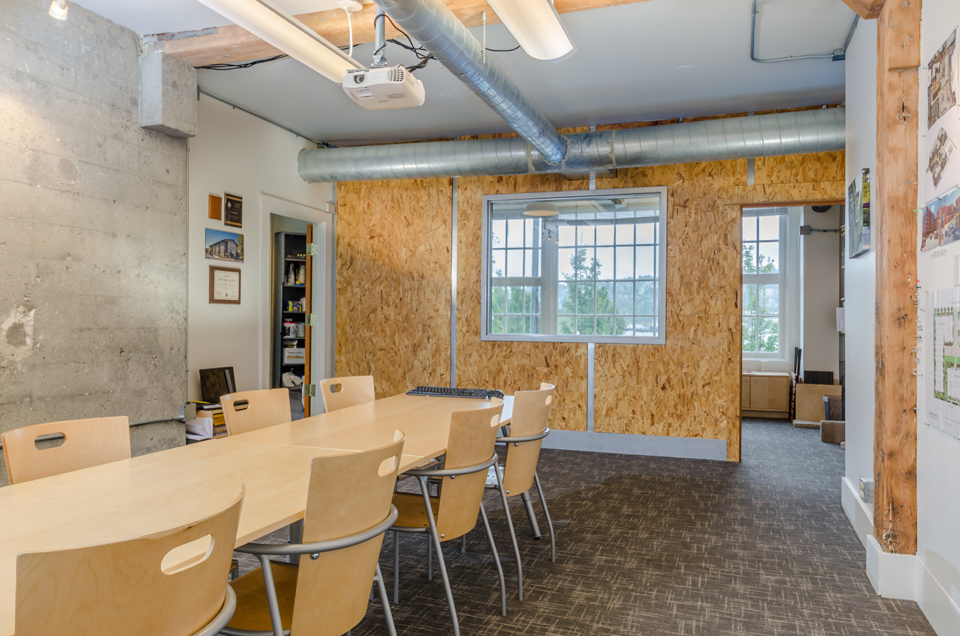

No Comments