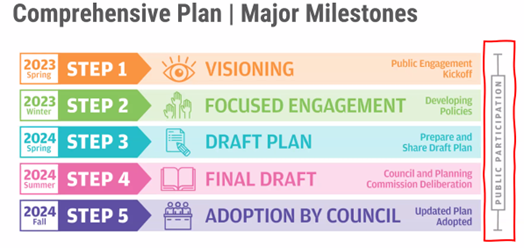
House Bill 1110 and Shoreline Update – October 2024
Many thanks to AIA Seattle for hosting a continuing education seminar last month which featured multiple planning managers from Seattle, Tacoma, Bellevue, and Shoreline talking about their cities and how they’re approaching the middle housing code changes. Today we’ll focus on updating everyone on SHORELINE.
COMP PLAN UPDATE
Shoreline’s draft comprehensive plan and draft EIS documents are headed to Planning Commission on October 24, 2024 for review. After that, City Council ideally has the documents in their hands sometime in later November. Assuming it’s approved shortly after, we could have an approved comp plan by end of 2024, in line with what they projected earlier this year. Fingers crossed!
MIDDLE HOUSING UPDATE
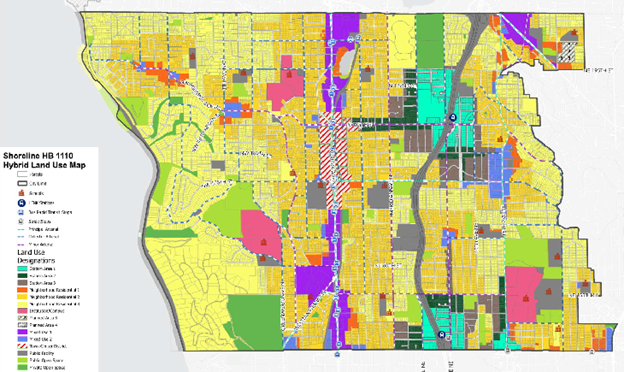
Turns out Shoreline staff have been hard at work over the past few months working the middle housing code updates through the Planning Commission. Recent publications by the City titled Residential Development Update include some graphic handouts which are summarized here for convenience from City’s Engage Shoreline website. Shoreline is making it much clearer now than before to see how the new codes will impact current sites and also how the various building typologies will be able to be utilized.
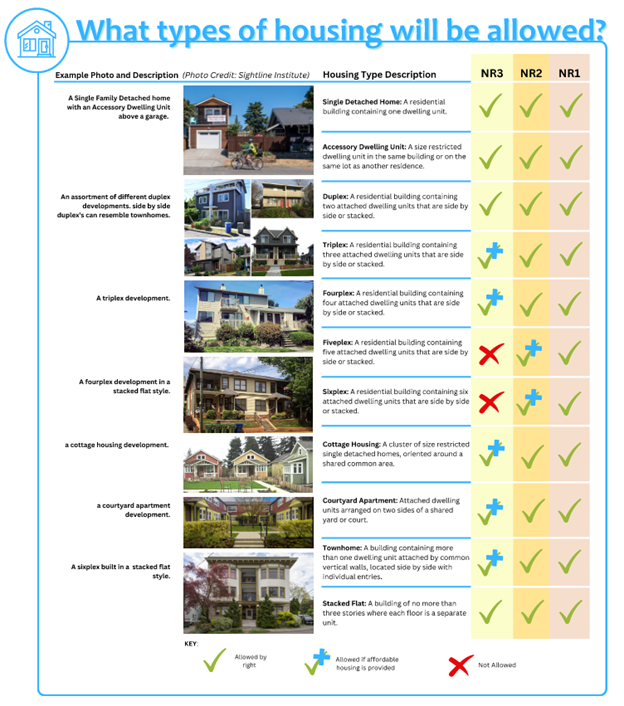
They also did a quick overview of how the zones are changing and generally speaking what’s allowed and where it will be allowed.
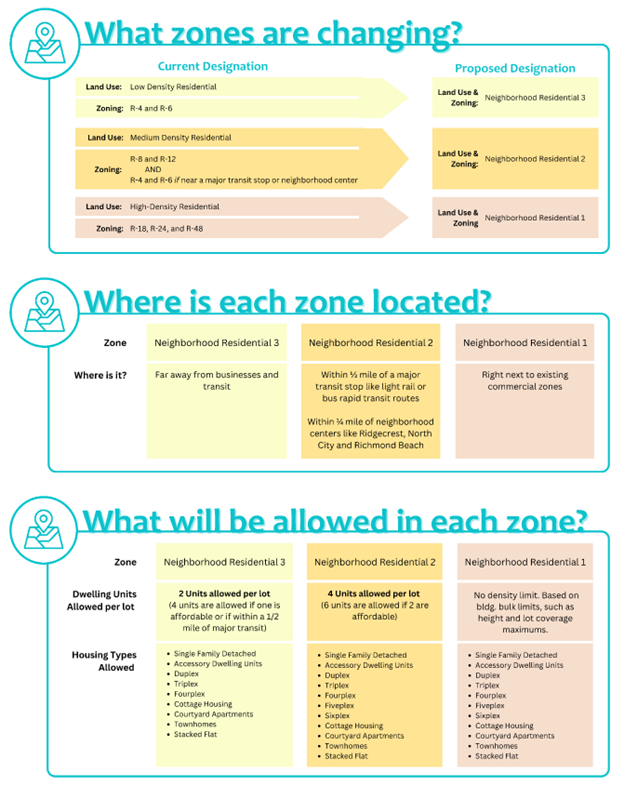
Most recently, draft regulations were presented to the Commission on September 5, 2024. Comments were received and the Planning Commission’s early October meeting agenda included proposed updates to the middle housing code changes previously discussed. Highlights of code updates at the October meeting:
DENSITY – lot density appears to be headed for a measurement in units per lot area. Similar method to Seattle and other jurisdictions. What appears to be happening though is that max base density of 4 units per lot (ie the HB1110 requirement) is now being tagged to providing minimum levels of affordable units. Some zones have less stringent proposed density restrictions but it’s worth noting that the HB1110 requirement to allow the units won’t come without some additional requirements not currently being seen in other jurisdictions. We welcome the affordable housing, but this may be a surprise for many homeowners and homebuilders alike…
DIMENSIONS – typical base setbacks like 20’ front yards, 5’ side yards, and 10’ rear yards appear to remain but the base hardscape appears set at 50% across the board for the NR3 / NR2 / NR1 zones. This is set low, but appears to be scalable up to as much as 90% in NR1 sites when achieving high unit densities under the revised code.
PARKING – parking quantities have been adjusted down and align to types of units / bedroom counts, but location of a given site to transit stops will drive parking being fully reduced as noted in this excerpt from the draft October code document. Here’s a curve ball – each single family detached unit or middle housing unit will require an EV-ready parking space!
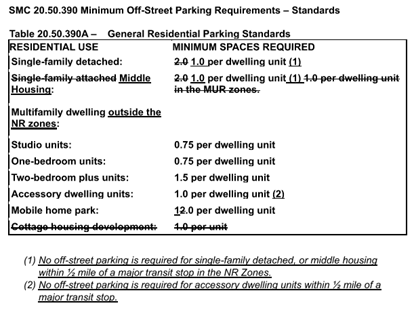
NEXT STEPS
Lots of things still in motion but overall the level of proposed middle housing code language available from the City at the October meeting leans positively in favor of new development. Planning Commission and city staff will continue to work on the draft code in the coming months. Given that the revised codes can’t be voted on / implemented until the comp plan is approved by City Council, we likely still are a minimum of a few months out from the HB1110-required code changes being a reality. We’ll keep following this and advise what we see as get the chance to put a real site through preliminary code review and feasibility. Stay tuned!








No Comments
Sorry, the comment form is closed at this time.