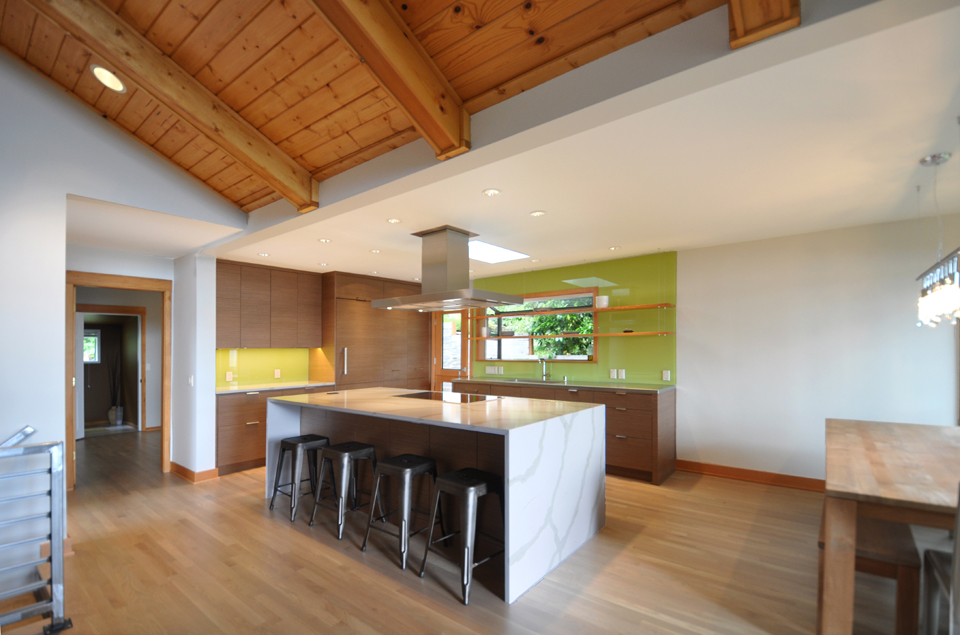
Lake Sammamish Remodel Completion
Custom home, Grouparchitect, Kitchen Remodel, Kitchens, Materials, News, Remodel, Remodeling, Residential, Residential Remodel, Seattle
July 31, 2015
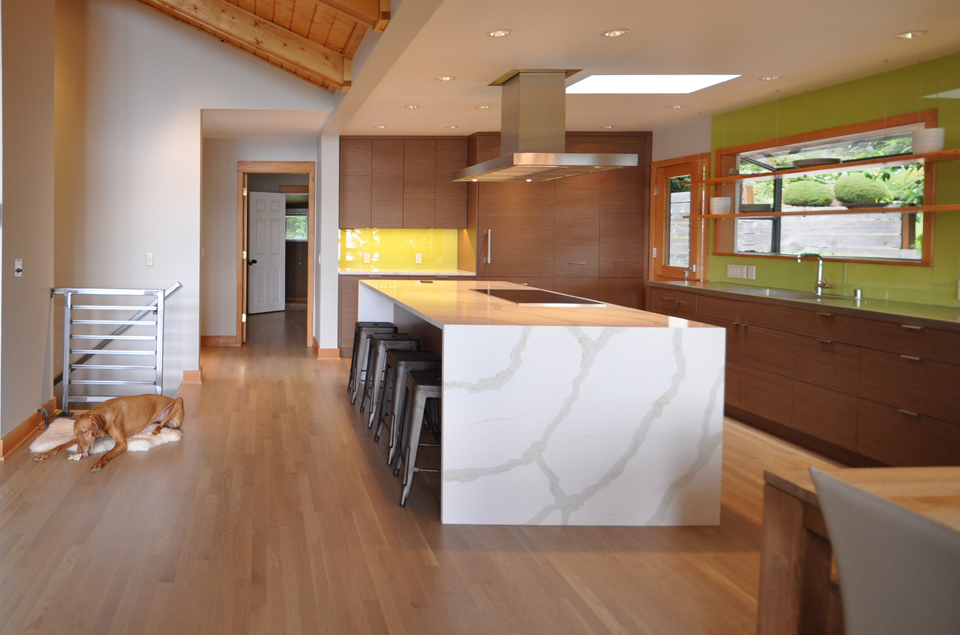 This project was a remodel to the existing kitchen of a Lake Sammaish residence. The original home is classic mid-century kitchen renovated into a modern space with clean lines. This gave way to open the floor plan to connect the living room, dinging and kitchen. The Pental Quartz counter space organized the occupied area gracefully with an operable stove hood by Miele, adjustable to see the Lake Sammamish view.
This project was a remodel to the existing kitchen of a Lake Sammaish residence. The original home is classic mid-century kitchen renovated into a modern space with clean lines. This gave way to open the floor plan to connect the living room, dinging and kitchen. The Pental Quartz counter space organized the occupied area gracefully with an operable stove hood by Miele, adjustable to see the Lake Sammamish view.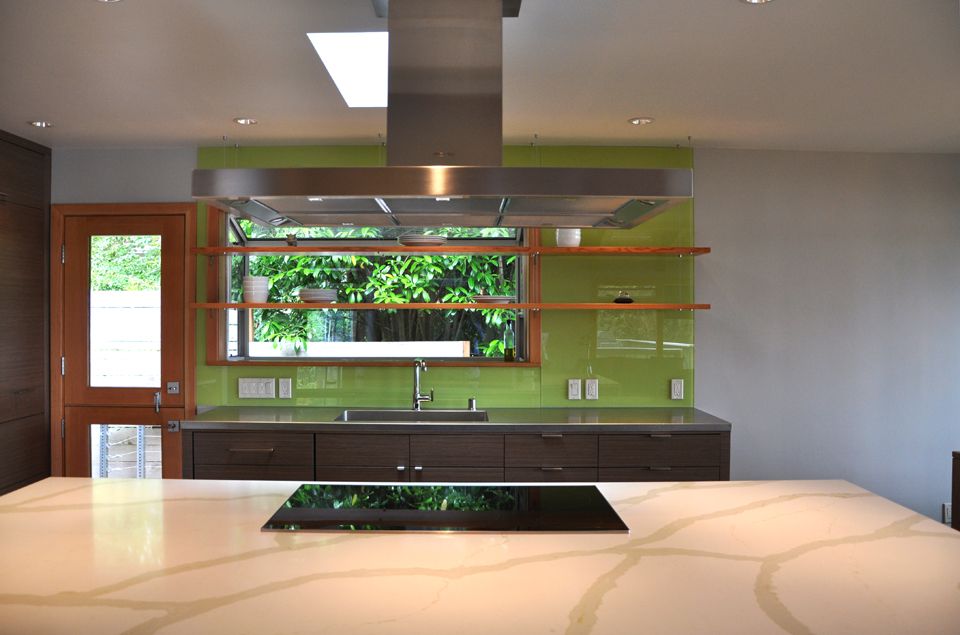
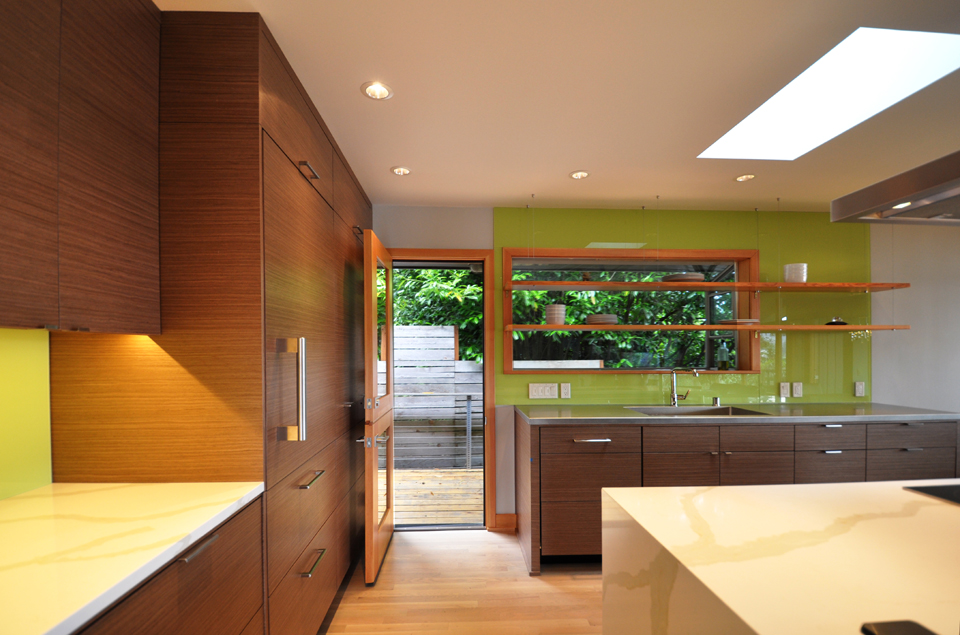 The kitchen has accessibility to the back porch and has two options of operation. From an open door to open window.
The kitchen has accessibility to the back porch and has two options of operation. From an open door to open window.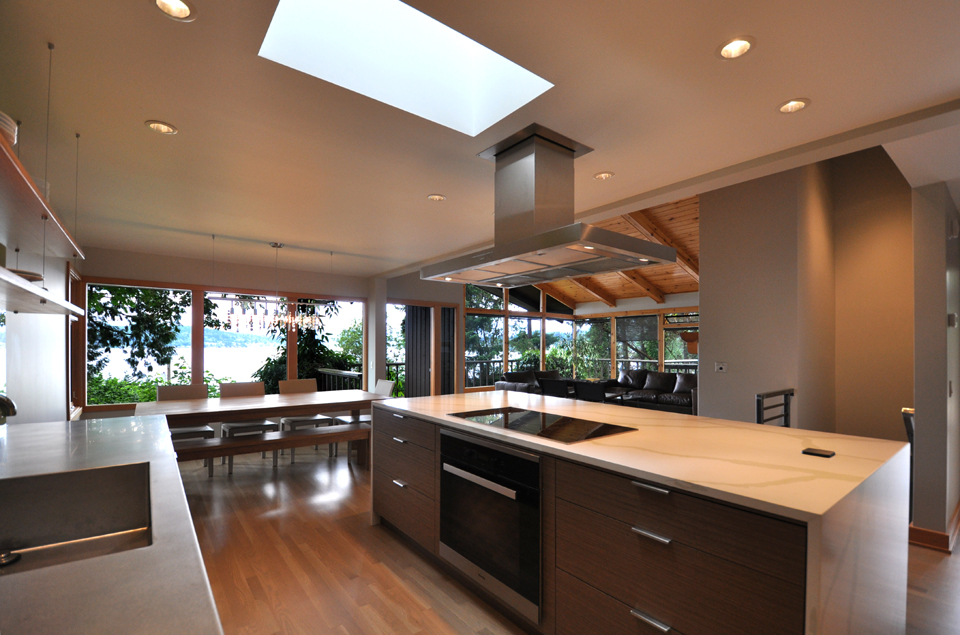
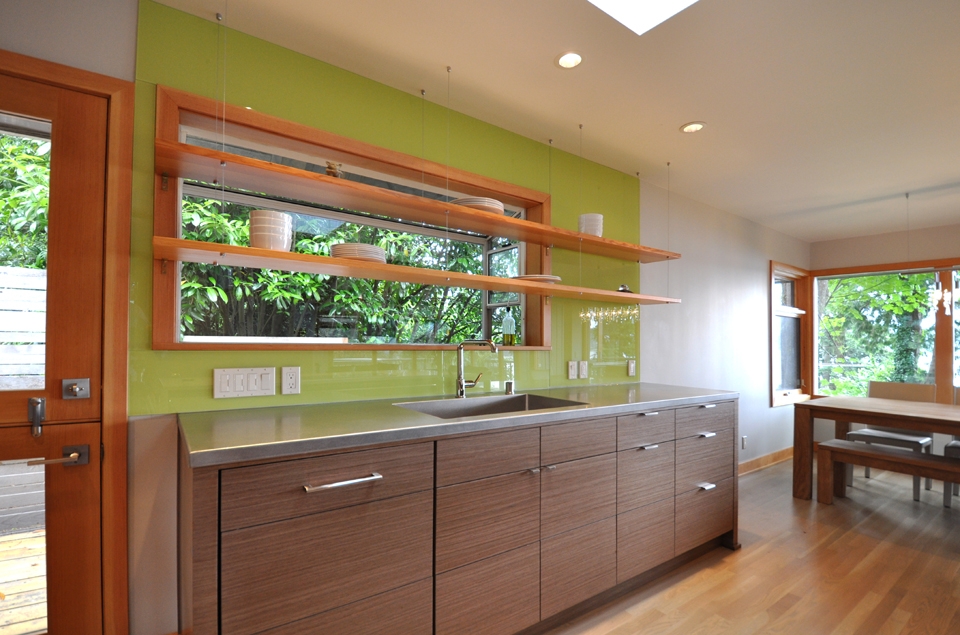 The vibrantly painted glass wall accentuates the space above the Kohler sink and counter top with a wooden panel front Bosch dishwasher for continuity.
The vibrantly painted glass wall accentuates the space above the Kohler sink and counter top with a wooden panel front Bosch dishwasher for continuity.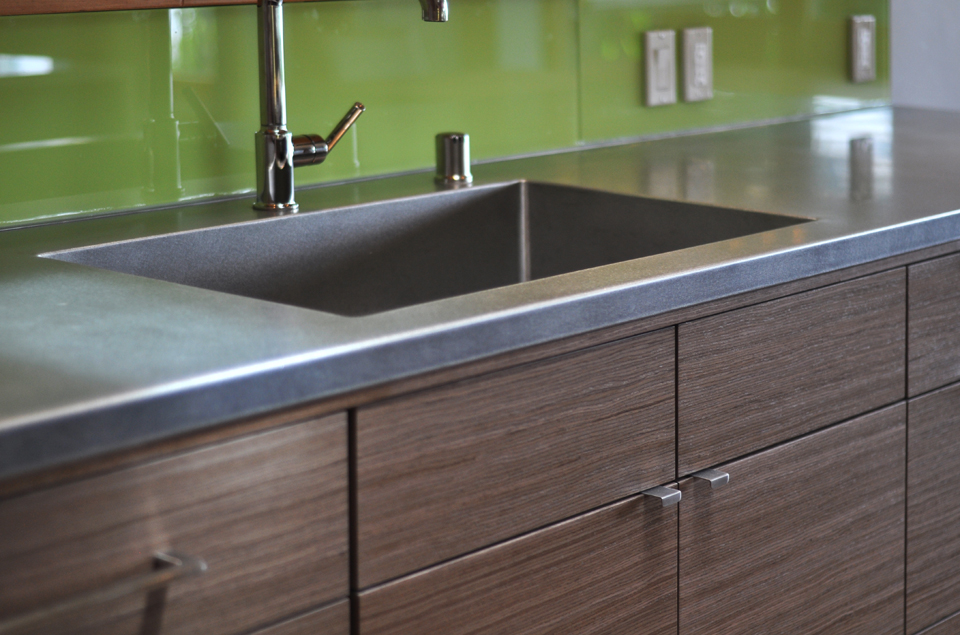
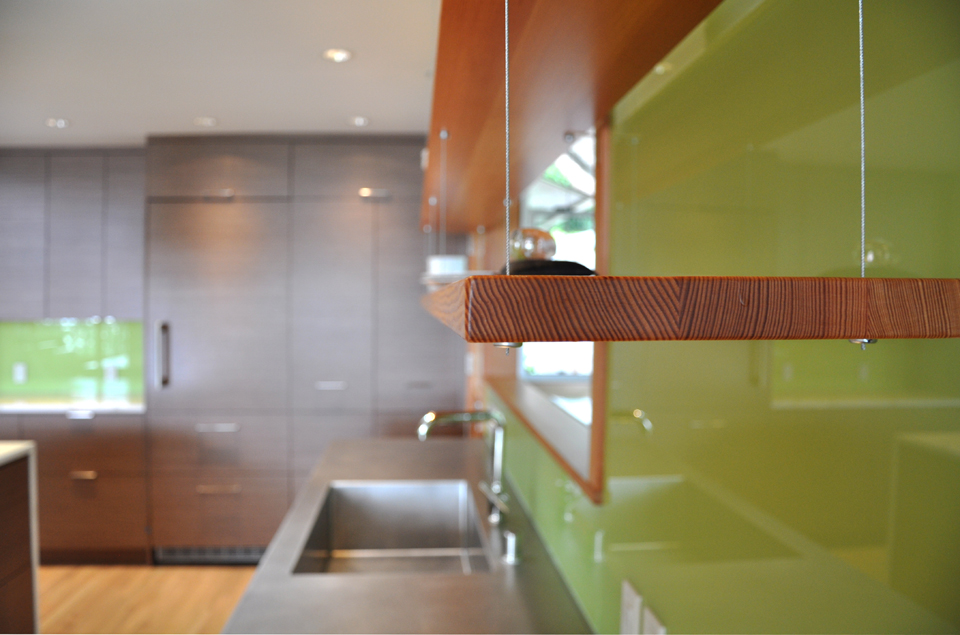 Form more information, please visit the Lake Sammaish project page
Form more information, please visit the Lake Sammaish project page








No Comments