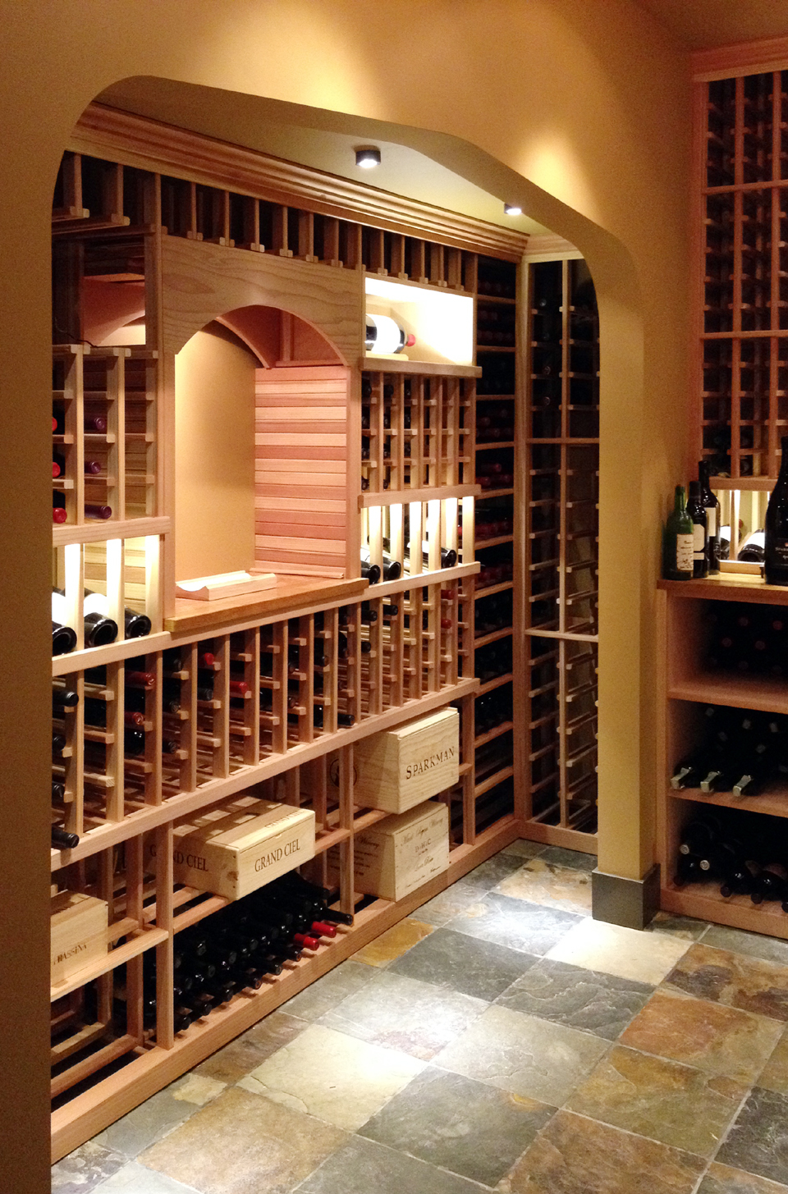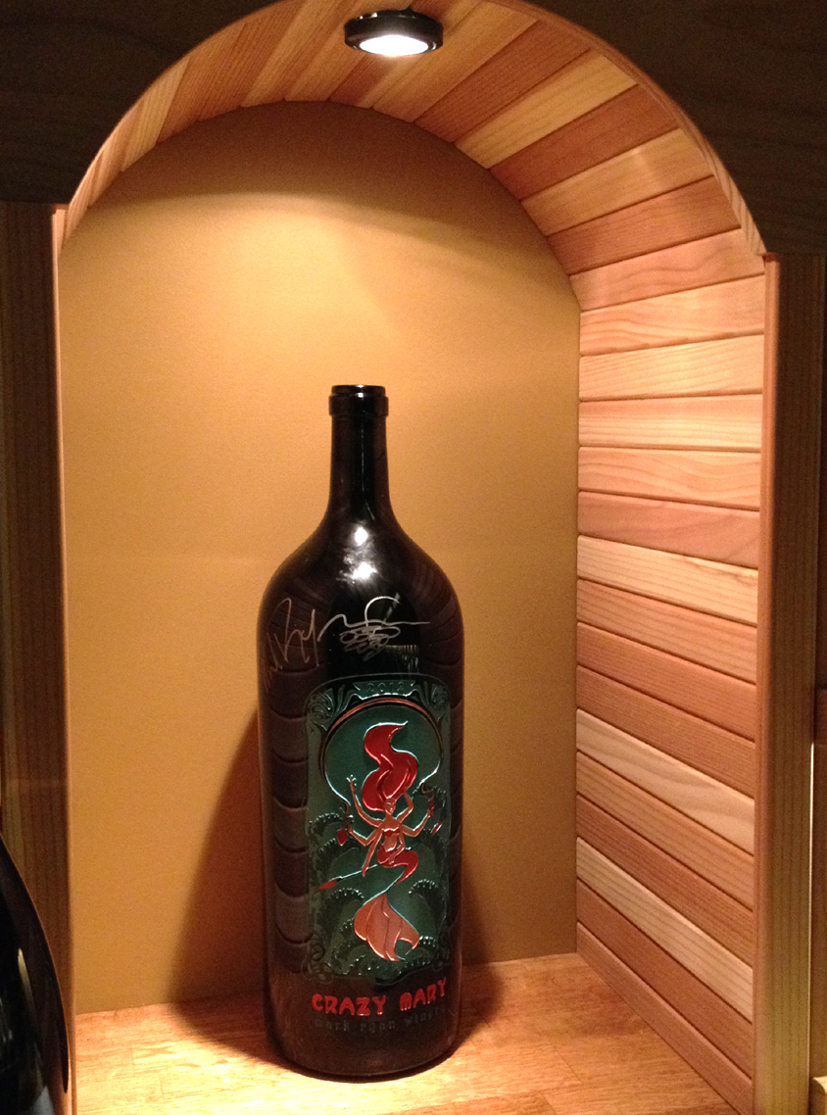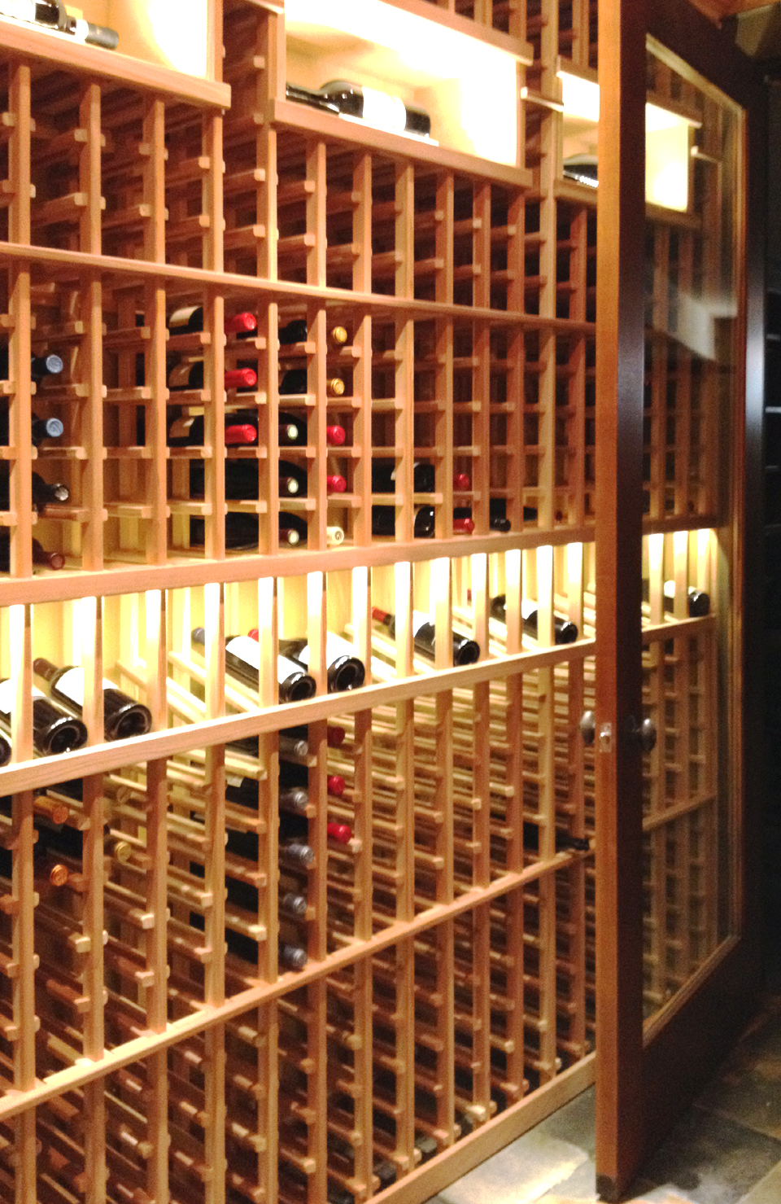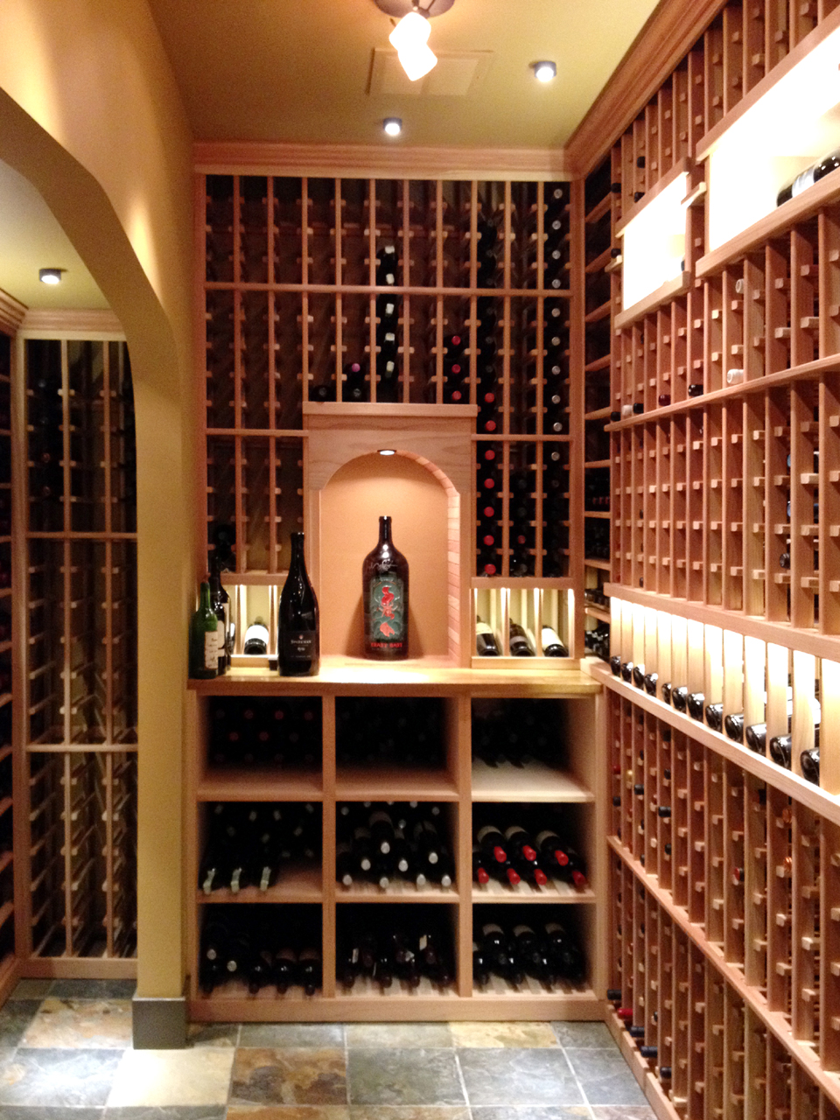
Laurelhurst Residence – Wine Room
Progress on the Laurelhurst Residence Wine Room progressed quickly once the framing was completed. Carpenters fabricated several wine racks designed to fit into the various niches and nooks that resulted from tucking the wine room into a difficult corner of the home. The raw wood of the racks compliment the natural slate floor, and when coupled with the paint, the room has a warm comfortable character.
 The client requested special displays for some of their prized bottles of wine, and pictured above is one such display. Illuminated from above, these niches prominently display wine bottles and other wine related collectibles.
The client requested special displays for some of their prized bottles of wine, and pictured above is one such display. Illuminated from above, these niches prominently display wine bottles and other wine related collectibles.
 A primary goal of this wine room renovation was to maximize storage for the owner’s extensive wine collection. In this image, the storage extends from the floor all the way to the ceiling, and behind the door, maximizing the use of space in this small room. Lighting was also strategically located within the racks to show depth as well as featuring selected locations around the room.
A primary goal of this wine room renovation was to maximize storage for the owner’s extensive wine collection. In this image, the storage extends from the floor all the way to the ceiling, and behind the door, maximizing the use of space in this small room. Lighting was also strategically located within the racks to show depth as well as featuring selected locations around the room.
 Upon entering wine room, the tasting counter is a spot for the owners to pop a bottle and find a vintage that matches a meal, their mood, or their fancy.
Upon entering wine room, the tasting counter is a spot for the owners to pop a bottle and find a vintage that matches a meal, their mood, or their fancy.
This was a fun opportunity for the Grouparchitect team to study the fine details that can bring a small room like this to life. Whatever the size of your project Grouparchitect can help. Get in touch with us here to start a conversation.
For a look back at the Laurelhurst Residence click here, and for the previous wine room blog post click here.








No Comments