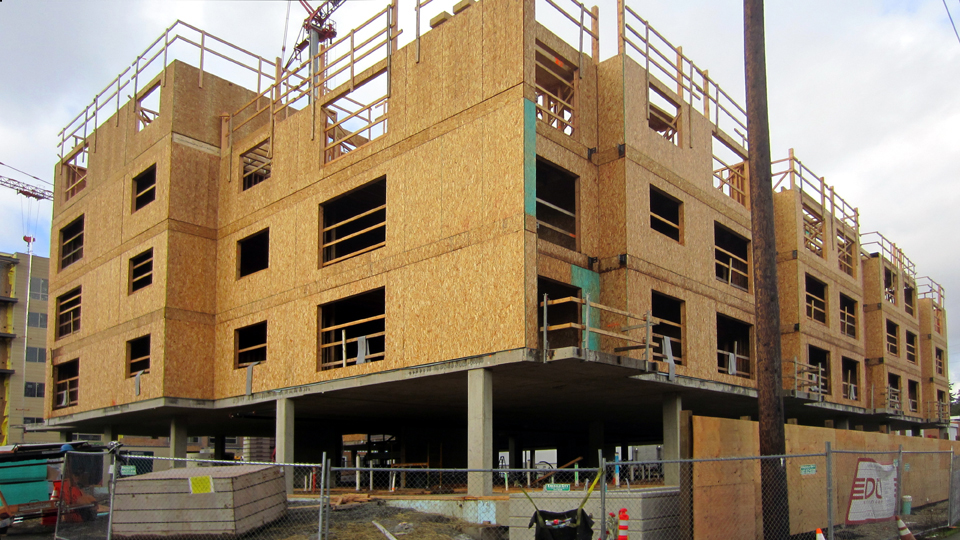
LIV Apartments – Construction Update mid Jan 2015
On a recent office site visit to the ongoing LIV Apartments in Bellevue our team was able to observe all of the various stages of construction the project is currently in.
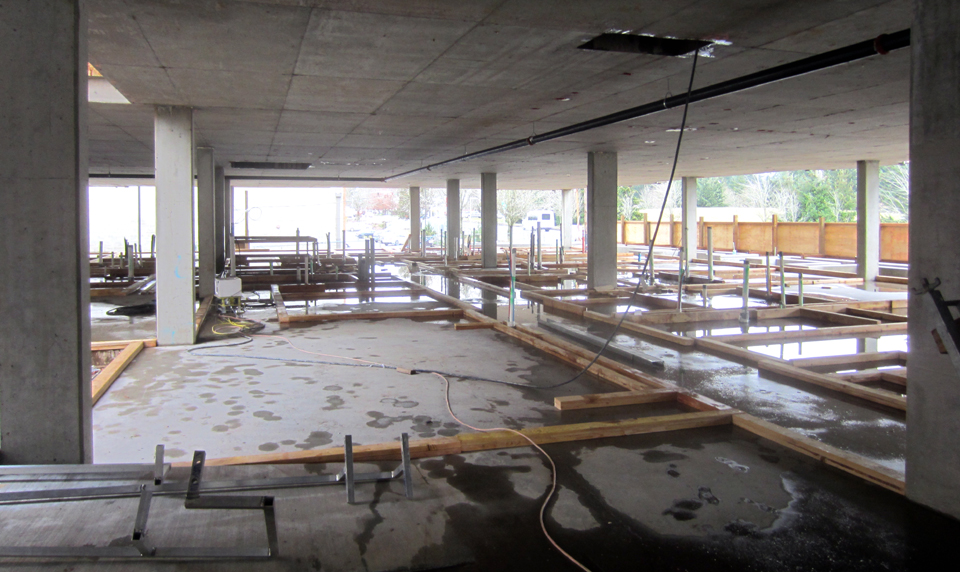 This project utilizes phasing as strategy to minimize construction time by distributing the construction over multiple buildings so that the various trades can work without interruption. For instance, at the second phase, also known as the East Building, framing has only recently started as this phase was delayed so that construction staging areas and parking could be provided for the first phase. As progress has continued these staging areas have shifted to other areas of the site, or have been removed because the overall progress of the project has advanced.
This project utilizes phasing as strategy to minimize construction time by distributing the construction over multiple buildings so that the various trades can work without interruption. For instance, at the second phase, also known as the East Building, framing has only recently started as this phase was delayed so that construction staging areas and parking could be provided for the first phase. As progress has continued these staging areas have shifted to other areas of the site, or have been removed because the overall progress of the project has advanced.
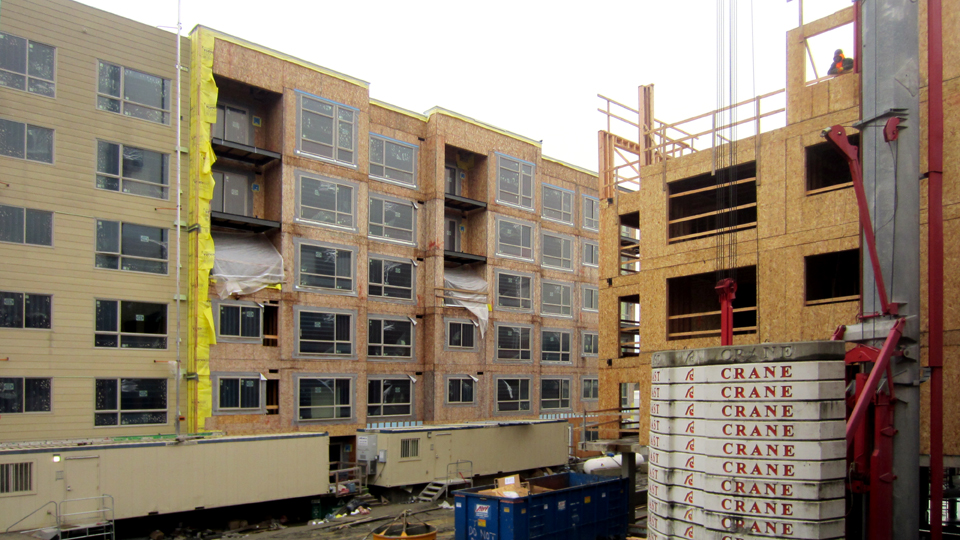 On the right side of the photo above, the East Building panelized walls are being installed, and beyond at the North Building the wall panels and windows have been installed and the walls are receiving the weather resistant barrier and cement board cladding.
On the right side of the photo above, the East Building panelized walls are being installed, and beyond at the North Building the wall panels and windows have been installed and the walls are receiving the weather resistant barrier and cement board cladding.
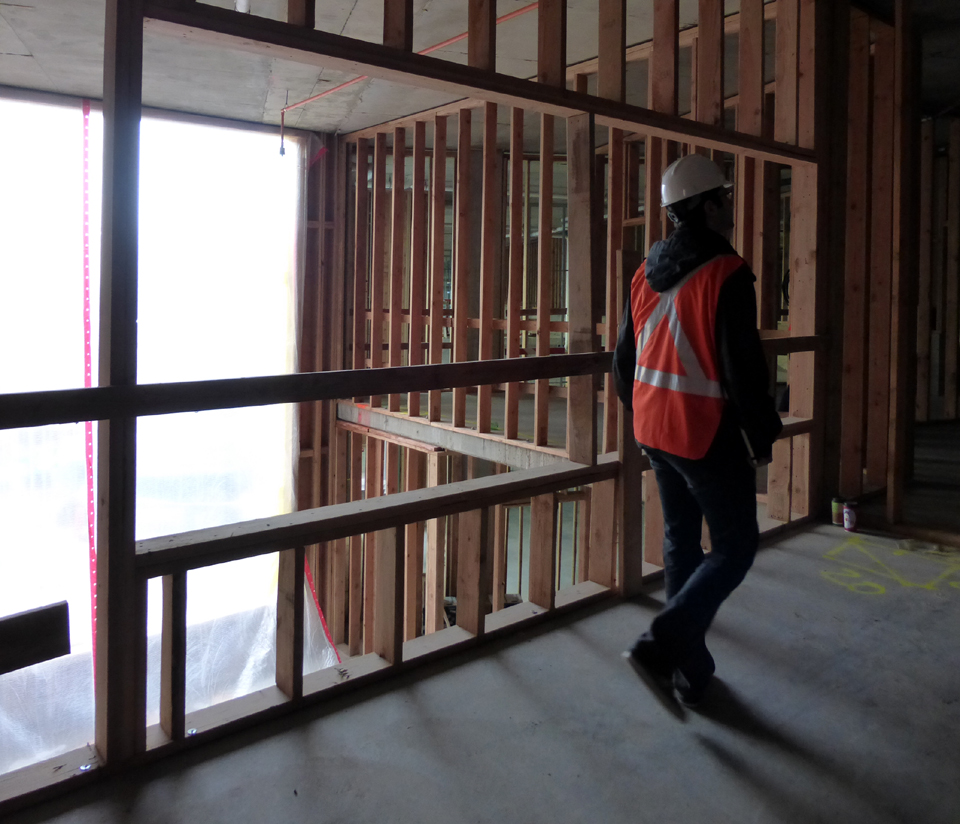 The common areas of Phase 1 are still being framed as progress is focused on the exteriors and drying in the buildings. This meeting room overlooks the Grand Lobby for the project and will soon have a double height storefront window looking out onto landscape and exterior common areas.
The common areas of Phase 1 are still being framed as progress is focused on the exteriors and drying in the buildings. This meeting room overlooks the Grand Lobby for the project and will soon have a double height storefront window looking out onto landscape and exterior common areas.
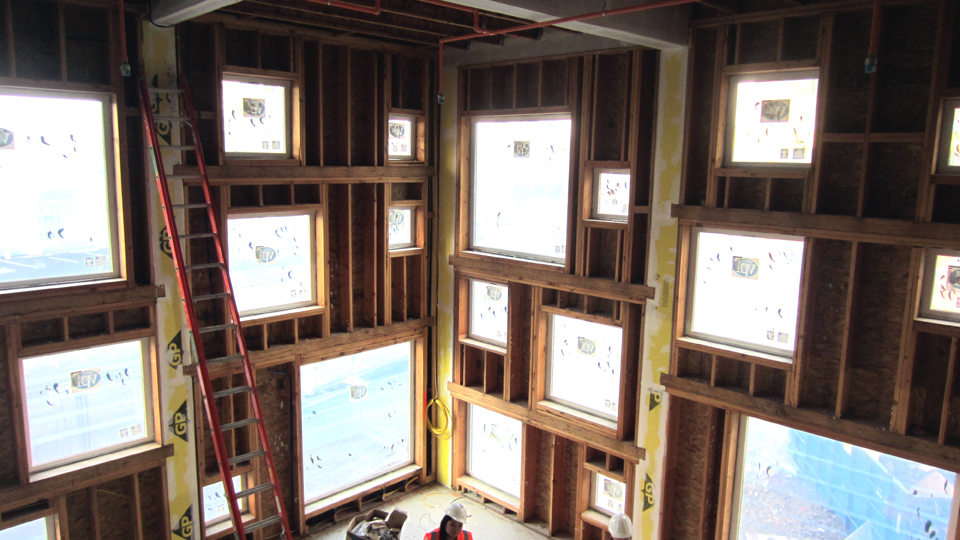 Only a few interior areas of the West Building remain uncovered as illustrated by this photo of the fitness room.
Only a few interior areas of the West Building remain uncovered as illustrated by this photo of the fitness room.
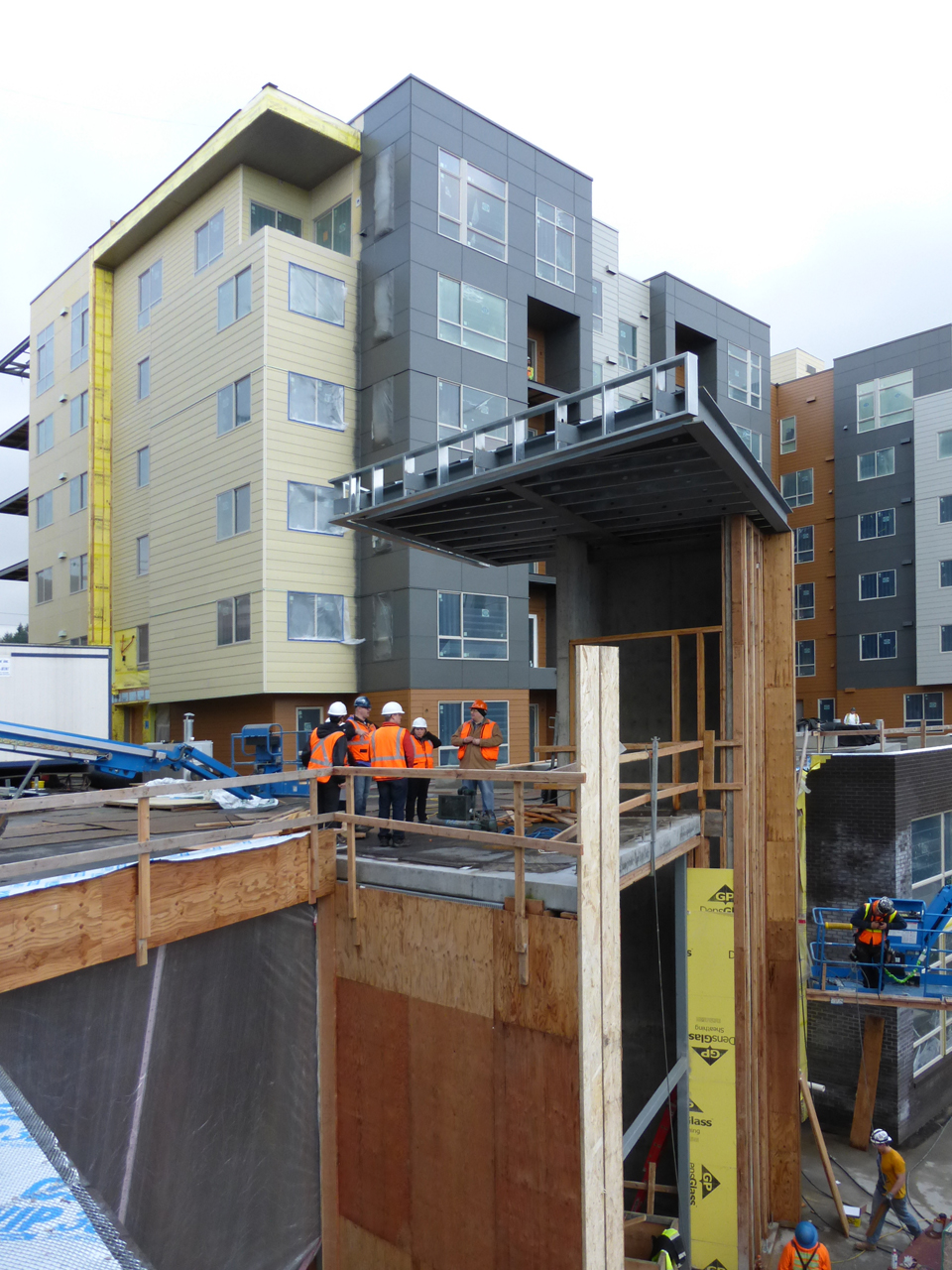 At level 3, the Grand Lobby elevator connects visitors and residents with the leasing and common areas on level 1. The exterior cladding of the South Building beyond is largely complete and painted, whereas the elevator shaft and adjacent walls located in the foreground of the image shows progress still has a long way to go.
At level 3, the Grand Lobby elevator connects visitors and residents with the leasing and common areas on level 1. The exterior cladding of the South Building beyond is largely complete and painted, whereas the elevator shaft and adjacent walls located in the foreground of the image shows progress still has a long way to go.
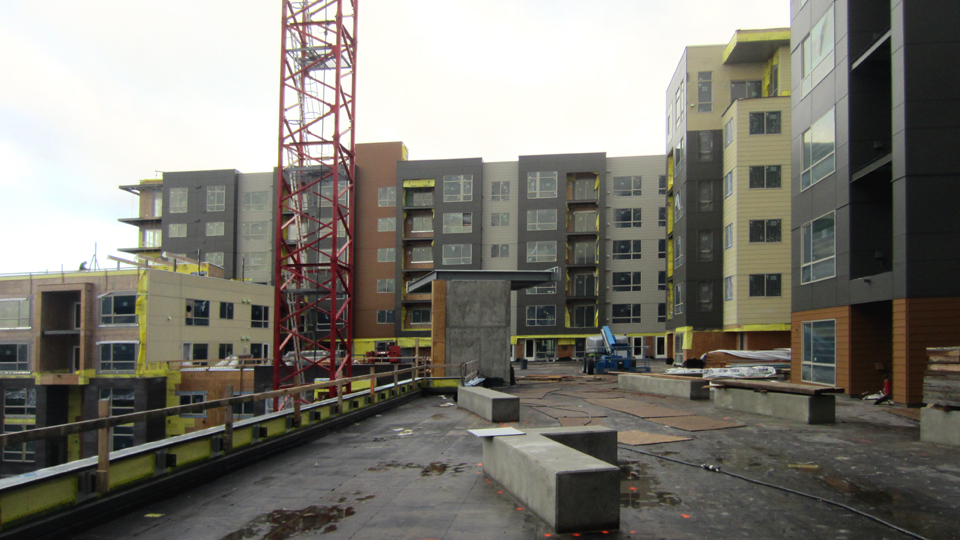 Looking over the landscape and patio areas of Level 3 towards the North Building, only selected areas are without cladding and paint as crews work to fill in the gaps and work their way around the building.
Looking over the landscape and patio areas of Level 3 towards the North Building, only selected areas are without cladding and paint as crews work to fill in the gaps and work their way around the building.
 Metal decks have been painted and installed and are awaiting the metal railings and aluminum decking.
Metal decks have been painted and installed and are awaiting the metal railings and aluminum decking.
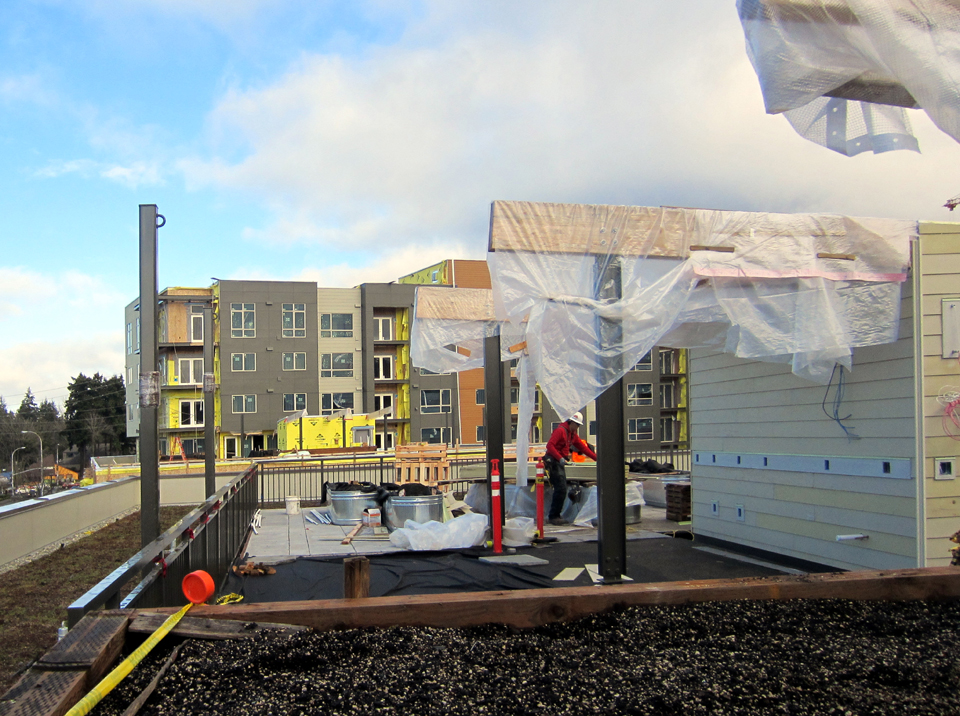 The roof deck landscaping for the West building has been installed and the largest items that remain are the installation of the polycarbonate roof and the outdoor kitchen.
The roof deck landscaping for the West building has been installed and the largest items that remain are the installation of the polycarbonate roof and the outdoor kitchen.
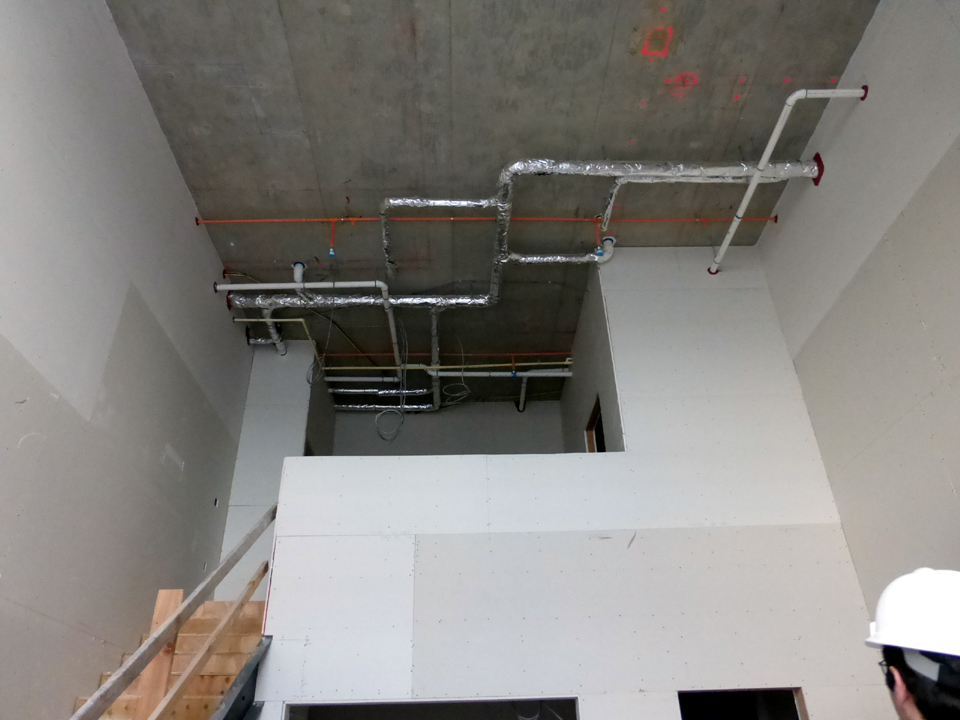 At most locations of the West Building, inspections have allowed for the wall board crews to install gyp board and start to further finish the unit interiors. As seen in the photos above, ducts, sprinklers, and other utilities are sealed and wrapped with insulation as they will be enclosed in soffits or dropped ceilings.
At most locations of the West Building, inspections have allowed for the wall board crews to install gyp board and start to further finish the unit interiors. As seen in the photos above, ducts, sprinklers, and other utilities are sealed and wrapped with insulation as they will be enclosed in soffits or dropped ceilings.
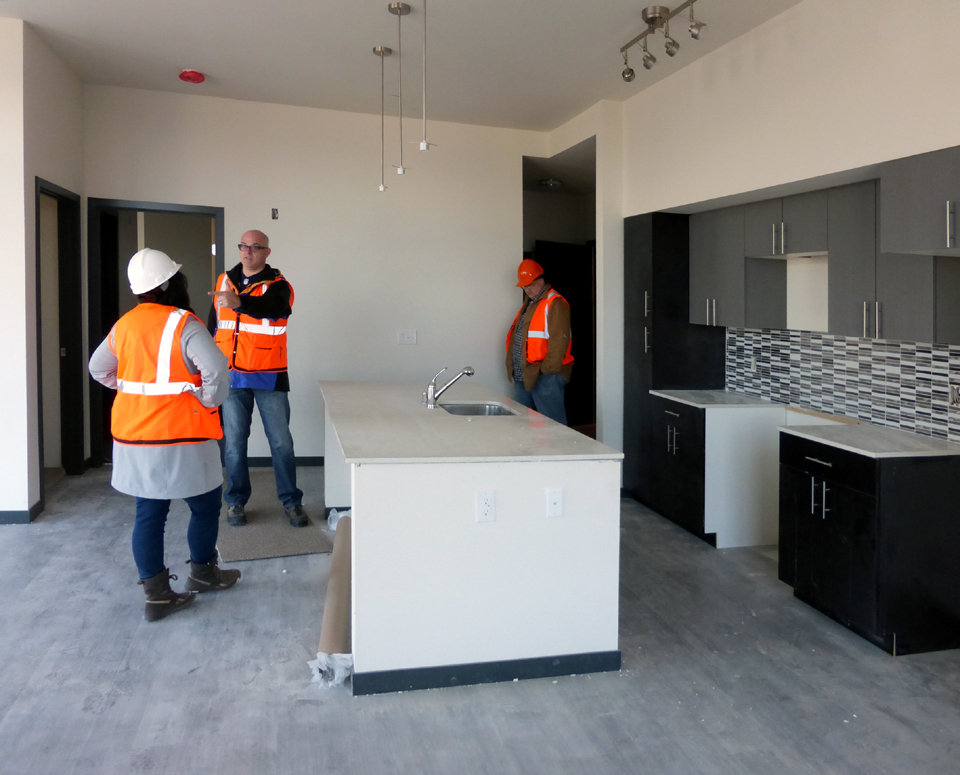 As crews finish installing gyp board at the interiors the other trades including: painters, plumbers, electricians, and casework are able to put final colors onto the walls, install plumbing and electrical fixtures, and cabinetry. Soon after this point the units will be complete.
As crews finish installing gyp board at the interiors the other trades including: painters, plumbers, electricians, and casework are able to put final colors onto the walls, install plumbing and electrical fixtures, and cabinetry. Soon after this point the units will be complete.
At the LIV Apartments, construction is happening on all fronts. From framing the East Building to finished landscapes and interiors at the West Building, this project is active with progress on all avenues.
Stay tuned as progress will continue on the West and South Building interiors and landscape, the cladding of the North Building, and continued framing work on the East Building.
click here for more blogs on the LIV Apartments








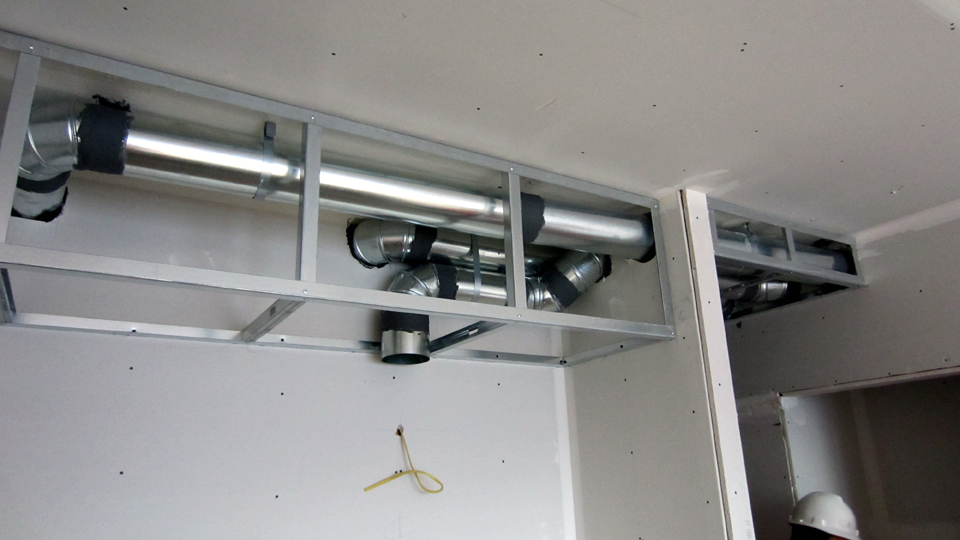
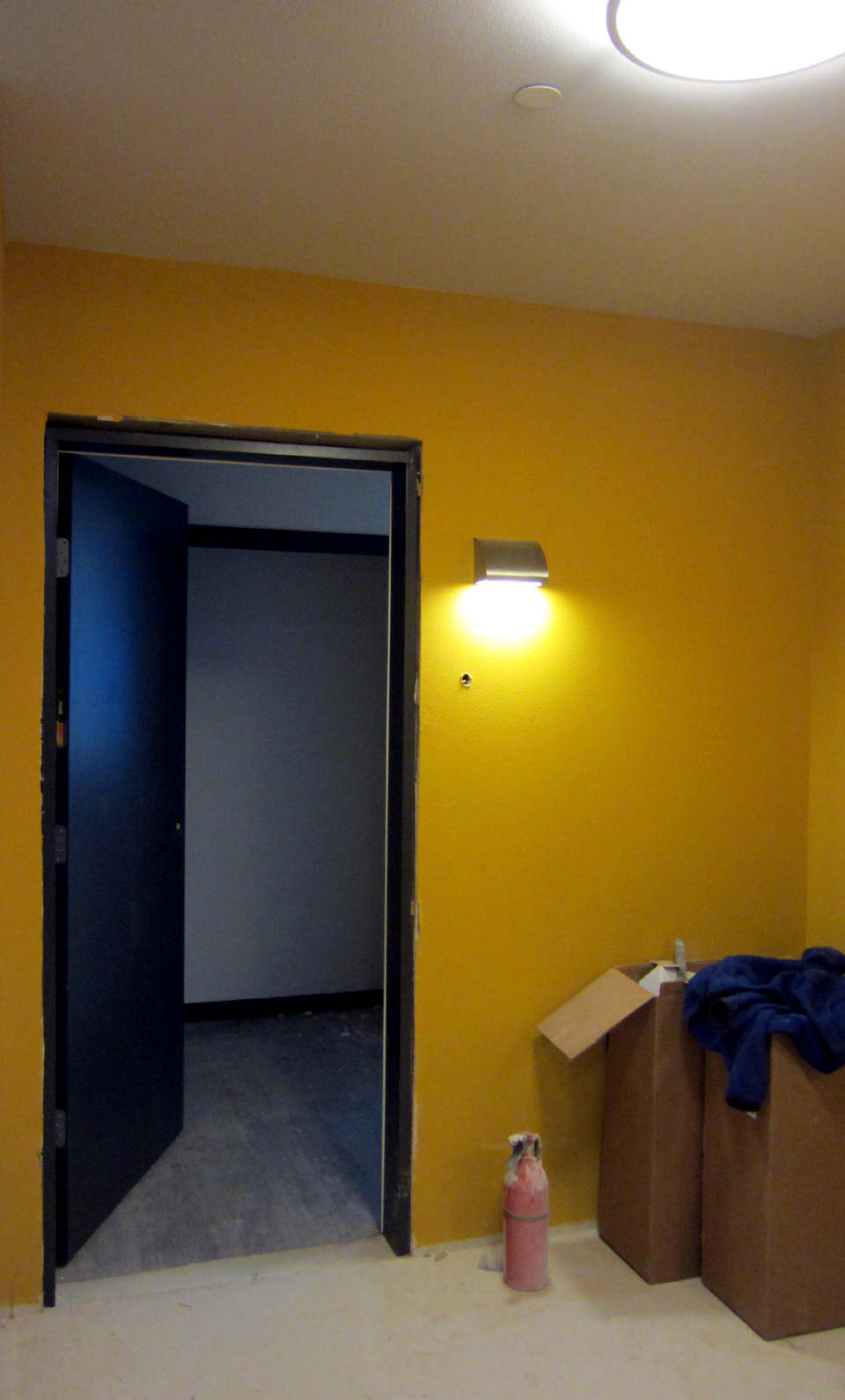
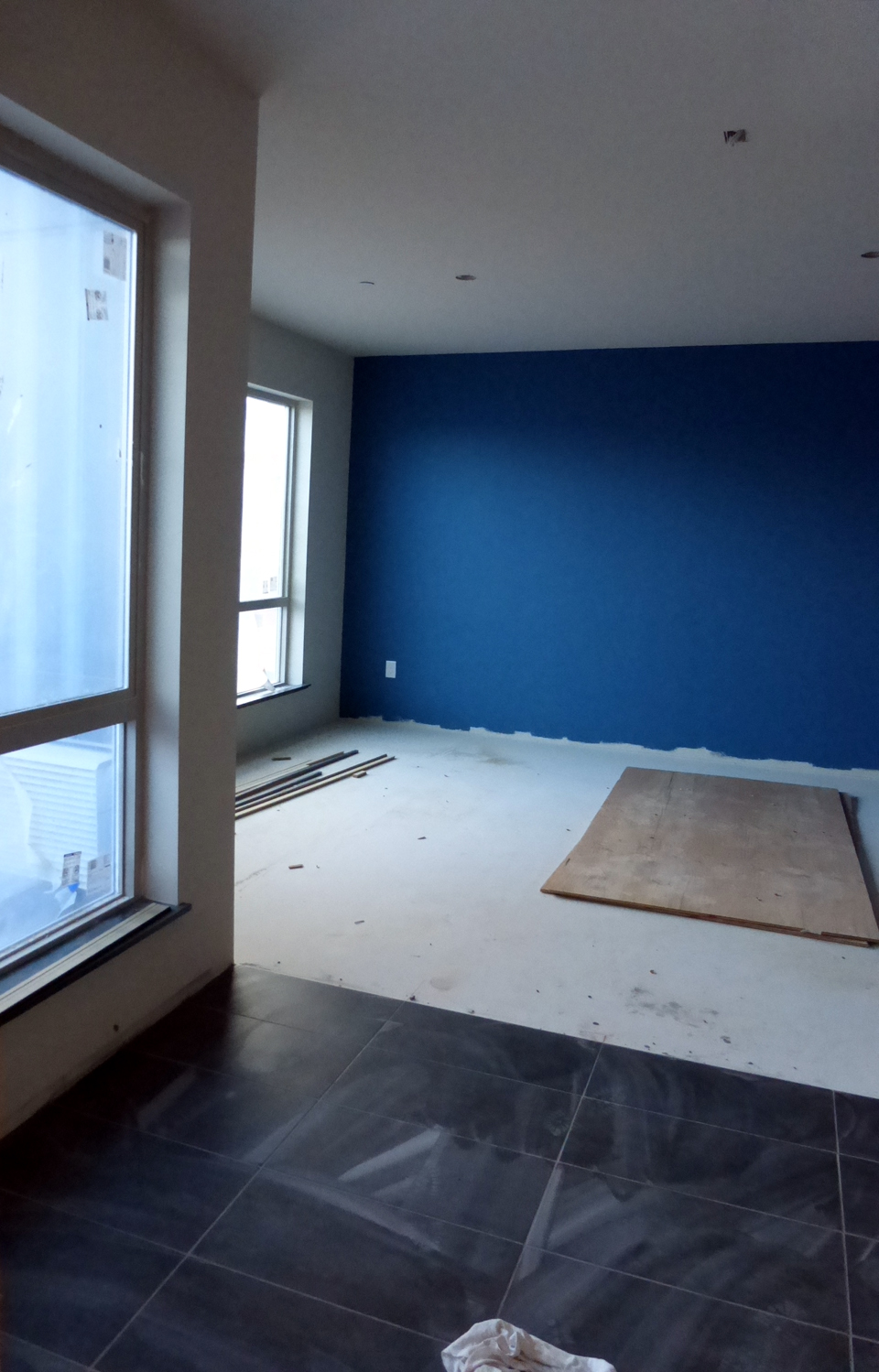
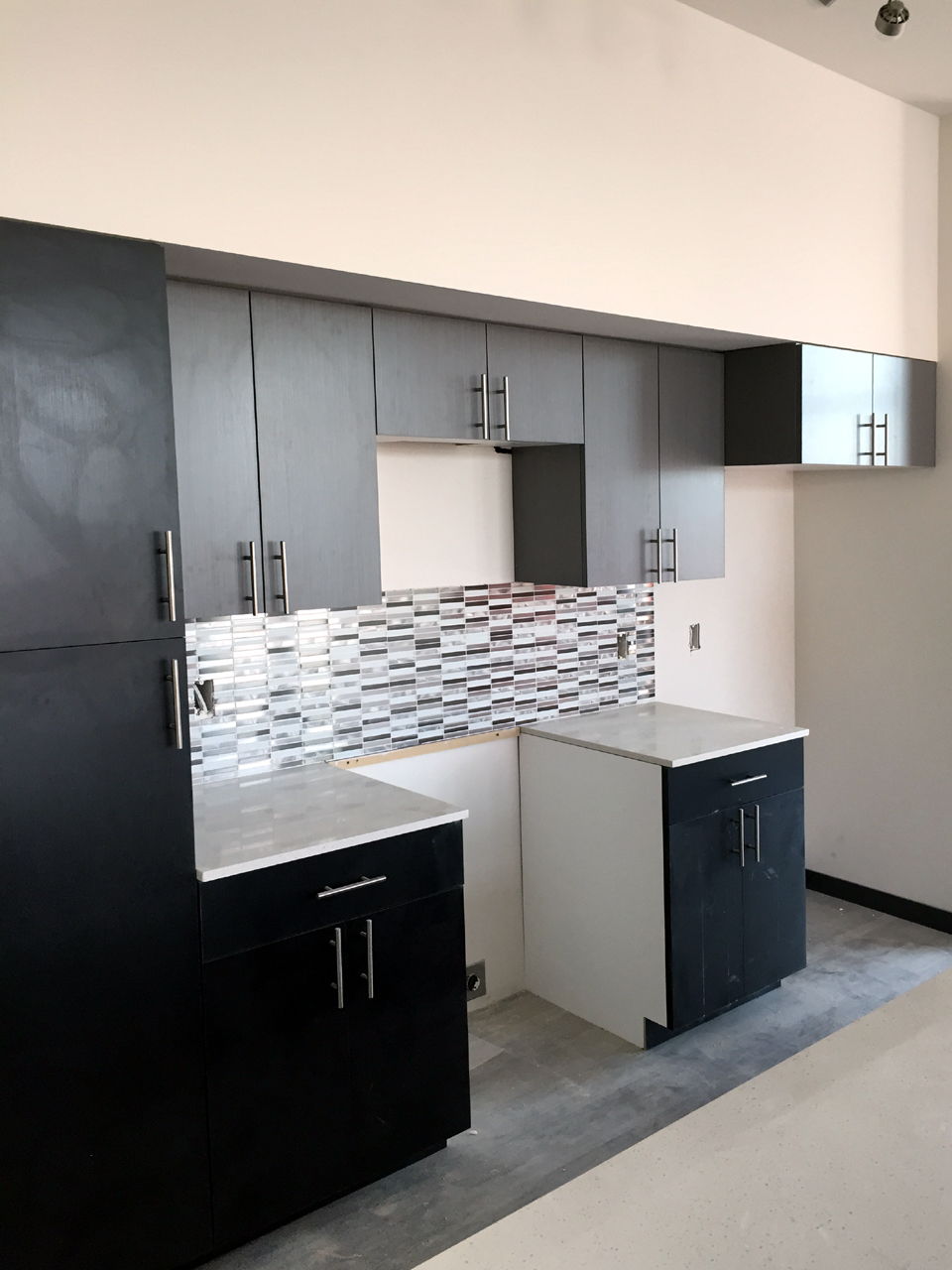
No Comments