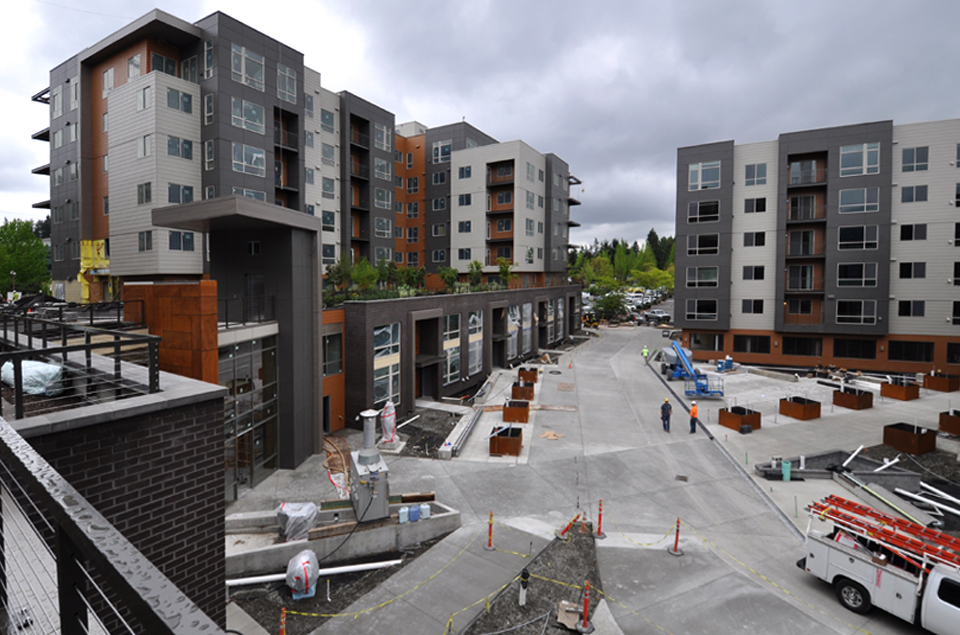
LIV Apartments – Construction Update Mid May 2015
The West Building of the LIV Apartments is ready for occupants in July which is right around the corner. The construction team has been putting the final touches on the West Building’s units and amenity spaces. Construction will continue on the East, West, and South buildings.
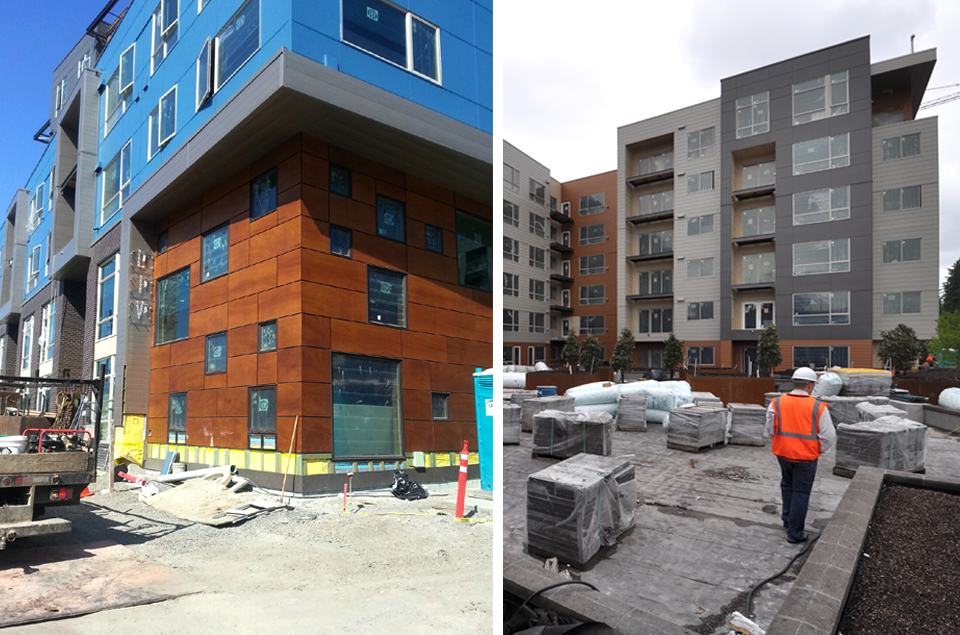 The vast majority of the exterior for the North, South, and West buildings are sheathed, wrapped, and finished. The image on the right displays the pavers that will soon be installed on the upper decks and the corten steel planters. Since the planters are of significant size there will be a bottom layer of packing peanuts then dirt will be filled to the brim.
The vast majority of the exterior for the North, South, and West buildings are sheathed, wrapped, and finished. The image on the right displays the pavers that will soon be installed on the upper decks and the corten steel planters. Since the planters are of significant size there will be a bottom layer of packing peanuts then dirt will be filled to the brim.
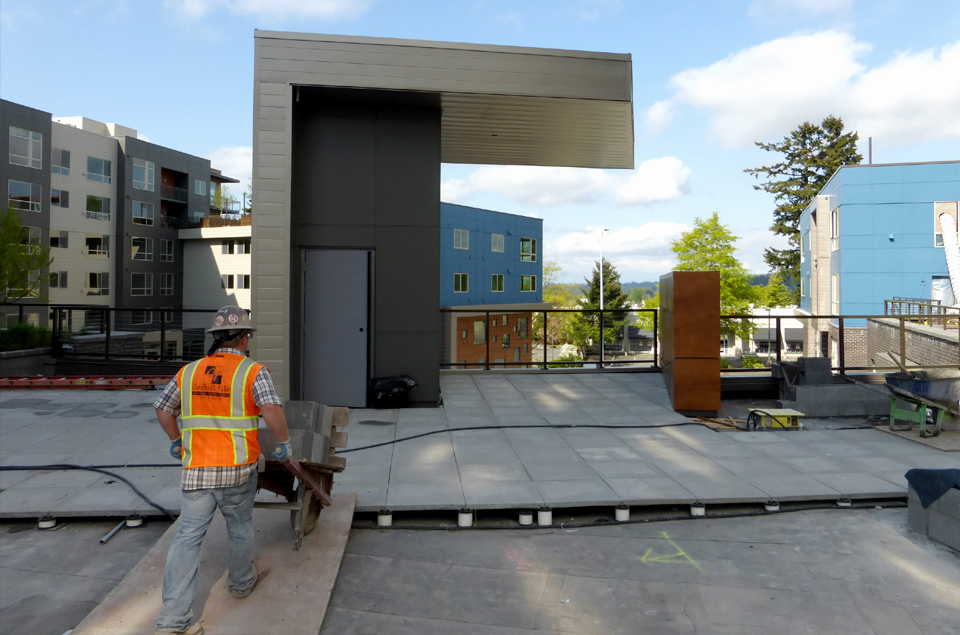 The image above displays a section of the pavers installed on the upper deck. The square slabs are placed on pedestals to allow drainage for these public spaces. The cantilevering metal fin compliments the gray tones scattered throughout the upper deck.
The image above displays a section of the pavers installed on the upper deck. The square slabs are placed on pedestals to allow drainage for these public spaces. The cantilevering metal fin compliments the gray tones scattered throughout the upper deck.
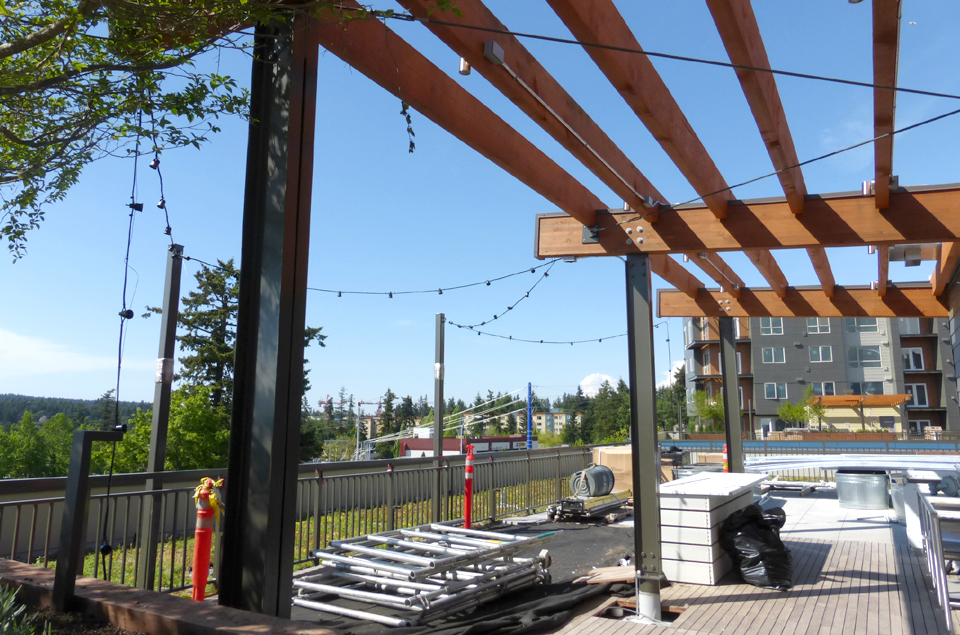 The roof decks have the trellises constructed and wired with some ambiance lighting. The trellises are timber and steel construction, correlating with the brown and gray tones of the buildings. The roof deck has a linear pattern between the flooring and trellis rafters. On a good day the residents will be able to see downtown’s skyline.
The roof decks have the trellises constructed and wired with some ambiance lighting. The trellises are timber and steel construction, correlating with the brown and gray tones of the buildings. The roof deck has a linear pattern between the flooring and trellis rafters. On a good day the residents will be able to see downtown’s skyline.
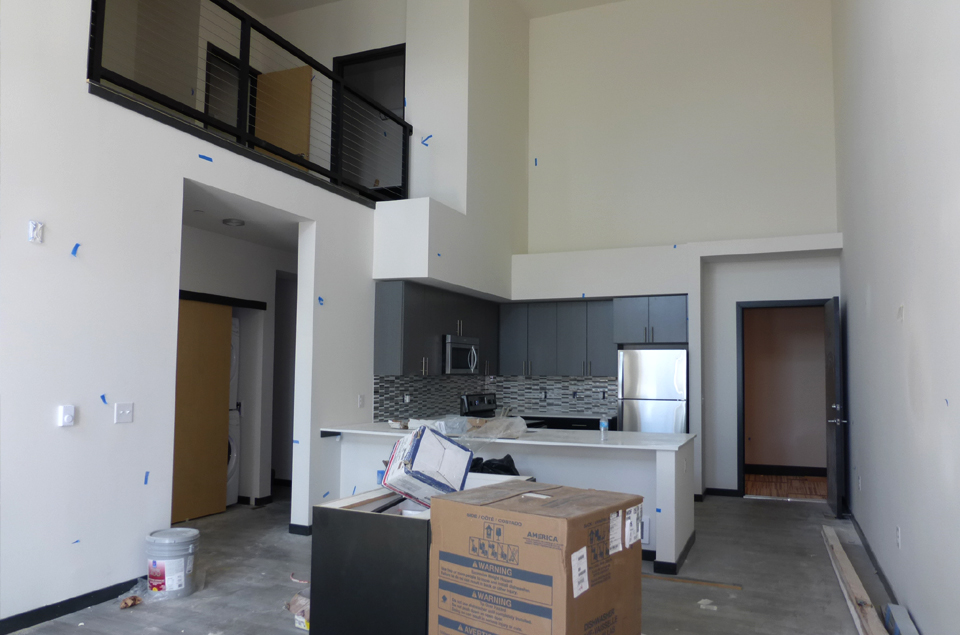 This is one of the luxurious loft units with a double height living space and an upper level that opens to the main area. The U shaped kitchen provides a long breakfast bar, range, refrigerator, dishwasher, sink, and microwave.
This is one of the luxurious loft units with a double height living space and an upper level that opens to the main area. The U shaped kitchen provides a long breakfast bar, range, refrigerator, dishwasher, sink, and microwave.
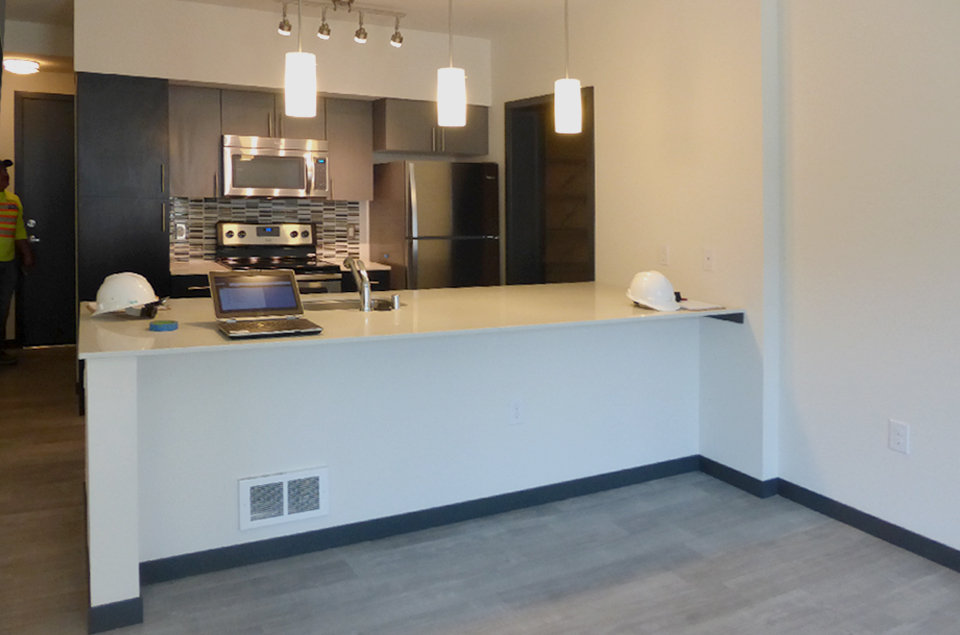 The image above shows a typical unit with a gallery kitchen. The slate gray cabinets have a modern style that compliments the appliances, door frames and floor base trim.
The image above shows a typical unit with a gallery kitchen. The slate gray cabinets have a modern style that compliments the appliances, door frames and floor base trim.
Stay tuned as progress on the LIV Apartments interior finishes.
Click here for more blogs on the LIV Apartments








No Comments