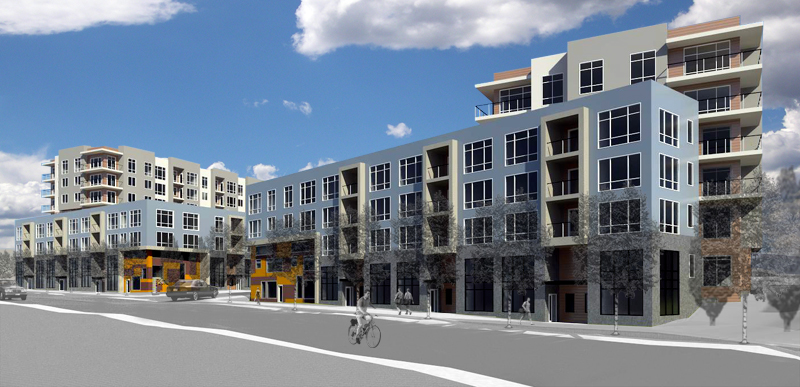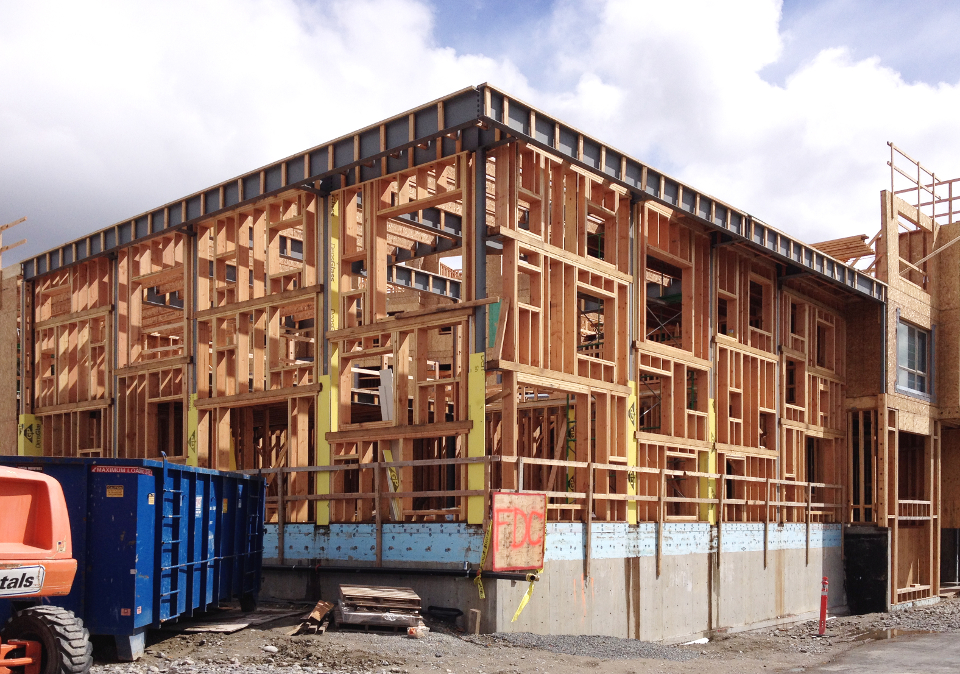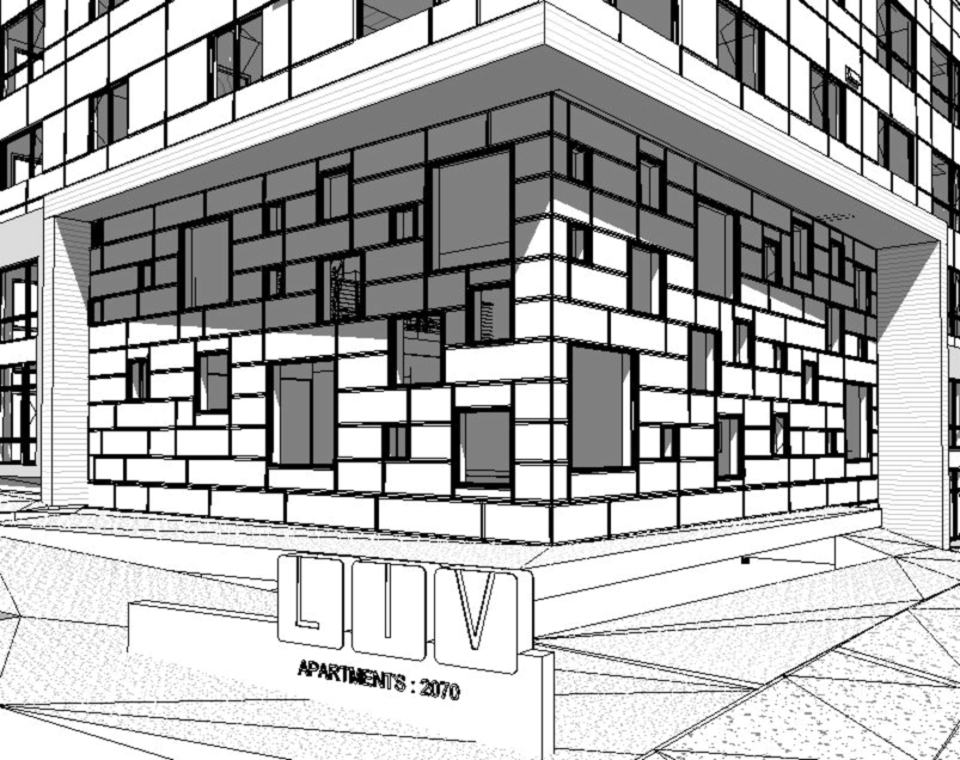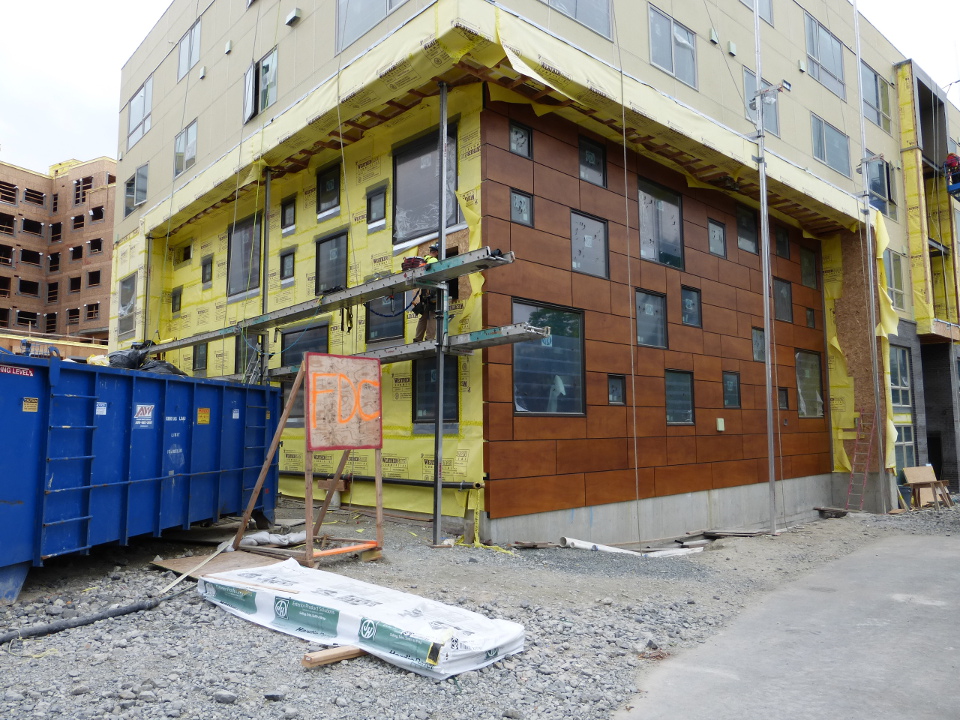
LIV Apartments – West Gateway
Original post 05/23/2014
As framing progresses at the LIV Apartments, a major design feature of the project is starting to take shape. The “gateway” entrance off Bel-red Road is adorned with two story feature walls on both the North and West buildings, with the West building wall framing now ready to receive exterior sheathing.
 These walls will be clad with composite wood panels accented by random arrangements of different sized windows that announce the entry point to the project. This playful gesture hints at other design elements people will experience as they traverse the site and the individual buildings themselves. The wall itself is comprised of occasional steel columns which support the floors above with wood framing infill.
These walls will be clad with composite wood panels accented by random arrangements of different sized windows that announce the entry point to the project. This playful gesture hints at other design elements people will experience as they traverse the site and the individual buildings themselves. The wall itself is comprised of occasional steel columns which support the floors above with wood framing infill.
 The concept image above shows the original design rendering which illustrates how the gateway walls will be offset from the main building structure for extra emphasis. The gateway wall is surrounded by an accent band clad in metal siding, a design feature which is repeated throughout the site.
The concept image above shows the original design rendering which illustrates how the gateway walls will be offset from the main building structure for extra emphasis. The gateway wall is surrounded by an accent band clad in metal siding, a design feature which is repeated throughout the site.
EDIT: Photo added 06/26/2014
EDIT: Photo added 09/10/2014
 Stay tuned for more updates on these and other key design features !
Stay tuned for more updates on these and other key design features !









No Comments