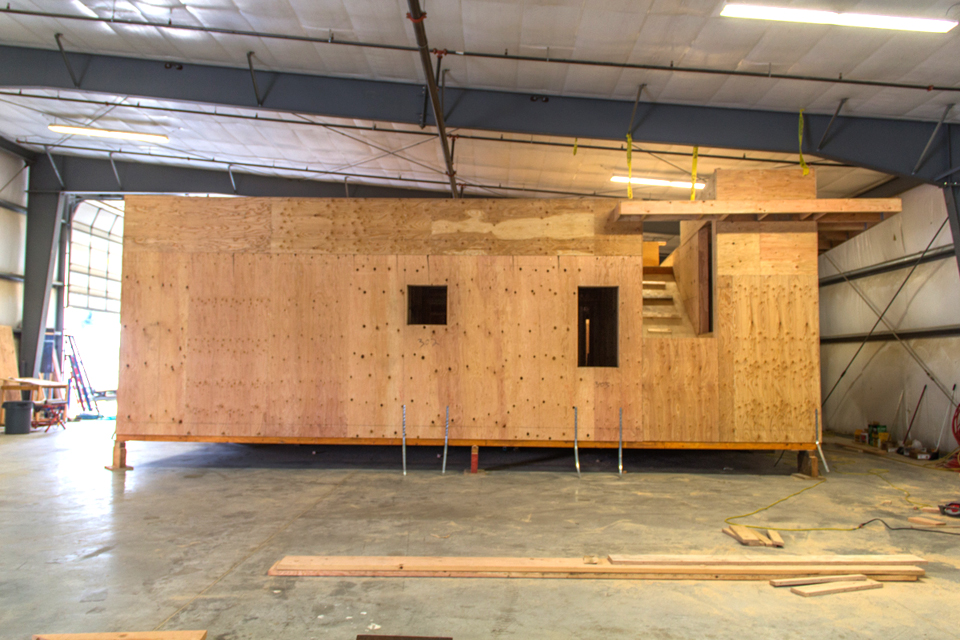
Phinney Ridge Prefab – Factory Visit
As progress at the Phinney Ridge Prefab project site continues since the demolition of the existing home, ongoing efforts on the home continues at the Method Homes factory in Ferndale, WA.
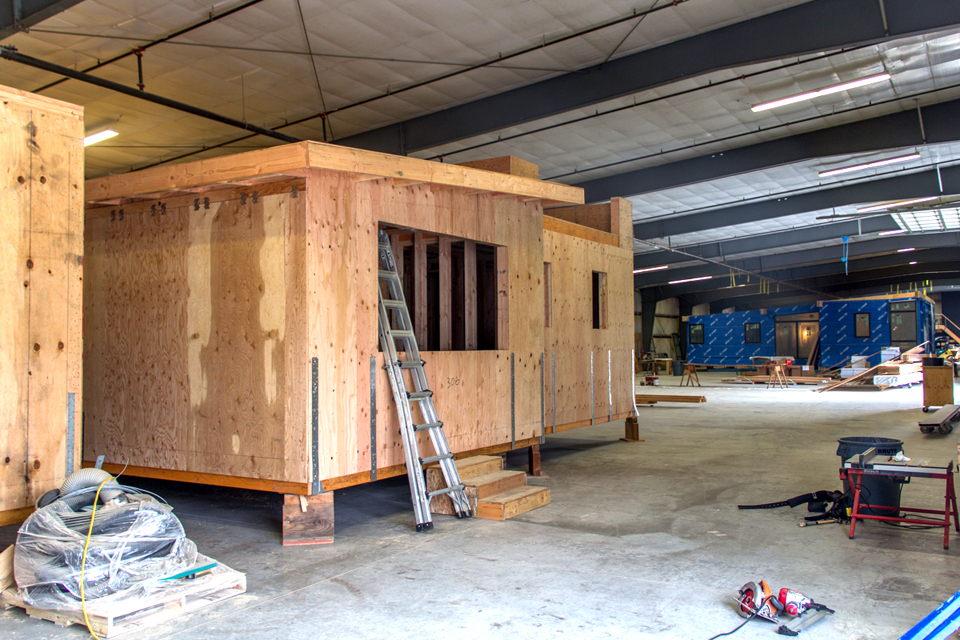 Prefabrication of this home allows for a significantly reduced construction schedule, and also helps considerably for projects that are to be constructed in the wet fall and winter months of Seattle.
Prefabrication of this home allows for a significantly reduced construction schedule, and also helps considerably for projects that are to be constructed in the wet fall and winter months of Seattle.
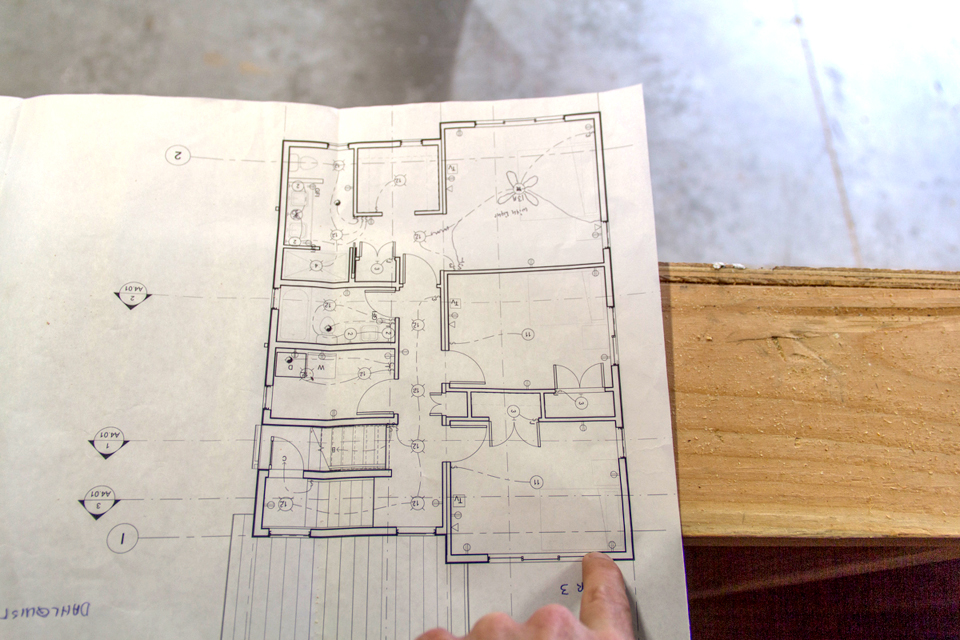 Floor plans and designs are created in the same process as a stick built home. Structurally, there are differences in the construction materials and techniques due to the house needing to withstand the stresses of road travel. These structural differences are minimal and concealed in the walls and floors of the home so no visual indication that this house was built off site will likely ever be seen. Above, the owner is discussing the layout, framing, and windows on the front elevation of the house.
Floor plans and designs are created in the same process as a stick built home. Structurally, there are differences in the construction materials and techniques due to the house needing to withstand the stresses of road travel. These structural differences are minimal and concealed in the walls and floors of the home so no visual indication that this house was built off site will likely ever be seen. Above, the owner is discussing the layout, framing, and windows on the front elevation of the house.
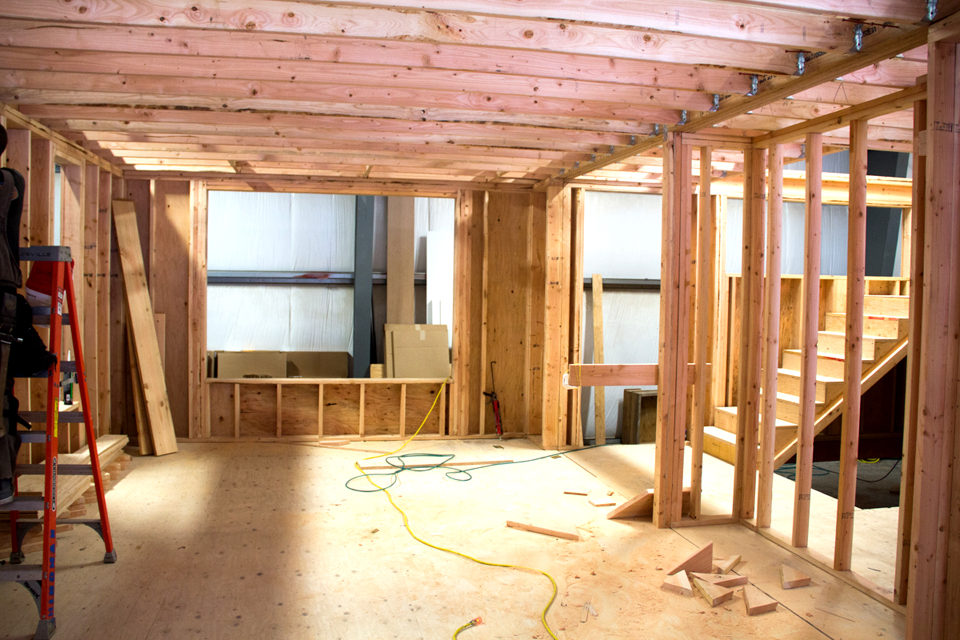 Built in controlled settings, the construction is more precise, less wasteful, and faster than site built homes.
Built in controlled settings, the construction is more precise, less wasteful, and faster than site built homes.
Stay tuned for another update on the Phinney Ridge Prefab project as construction progresses.








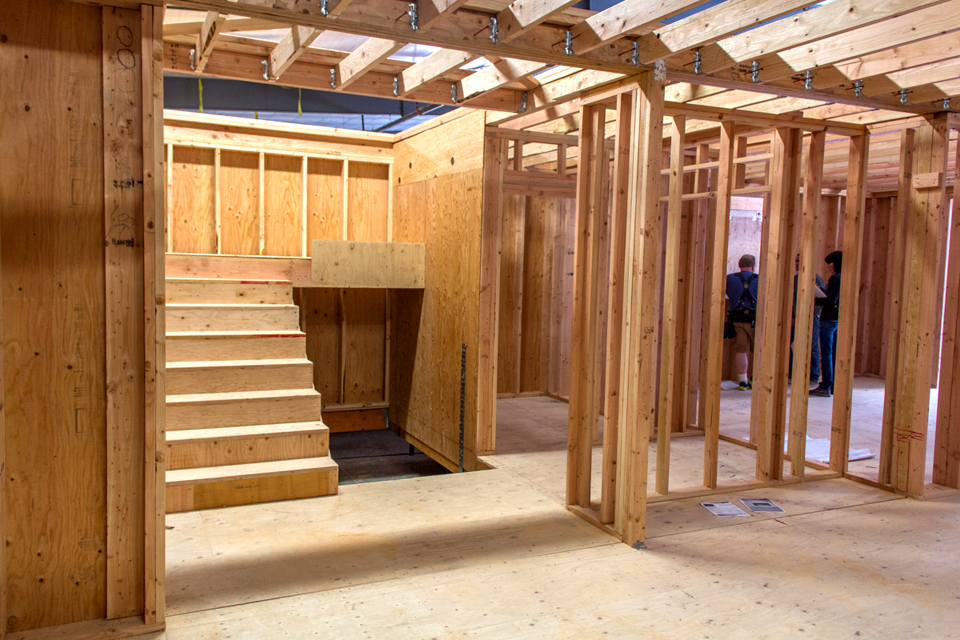
No Comments