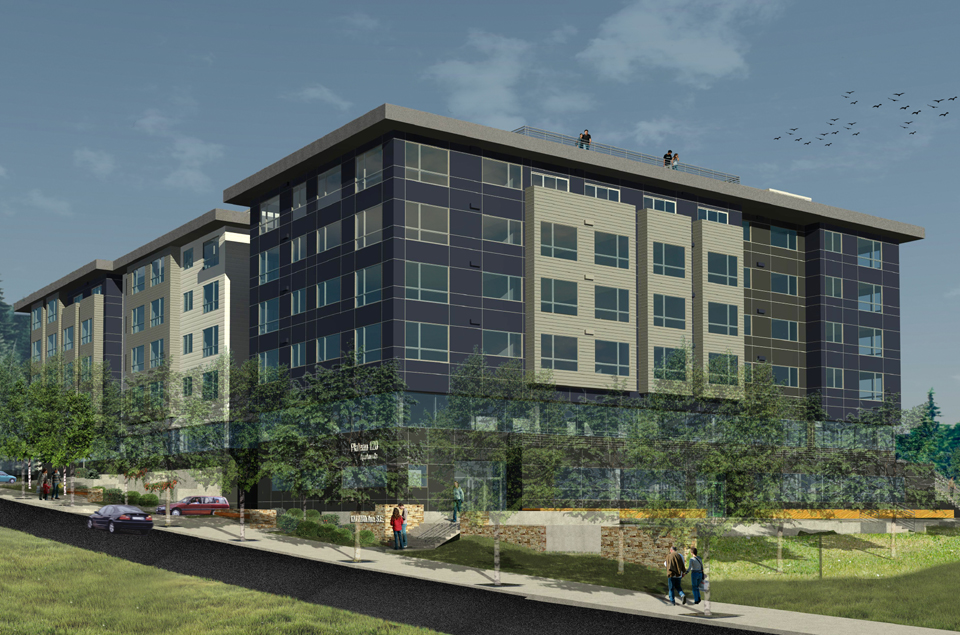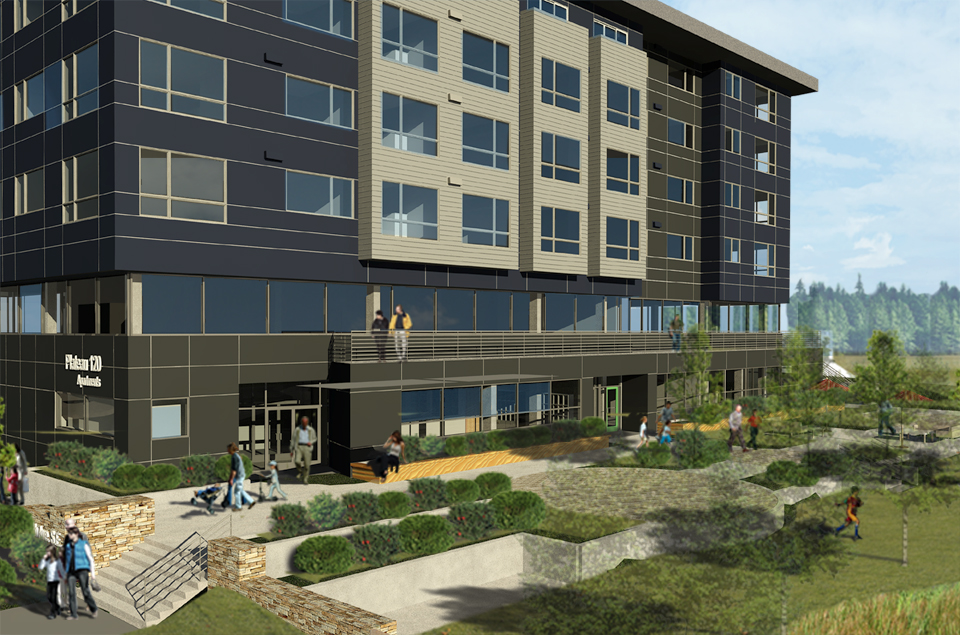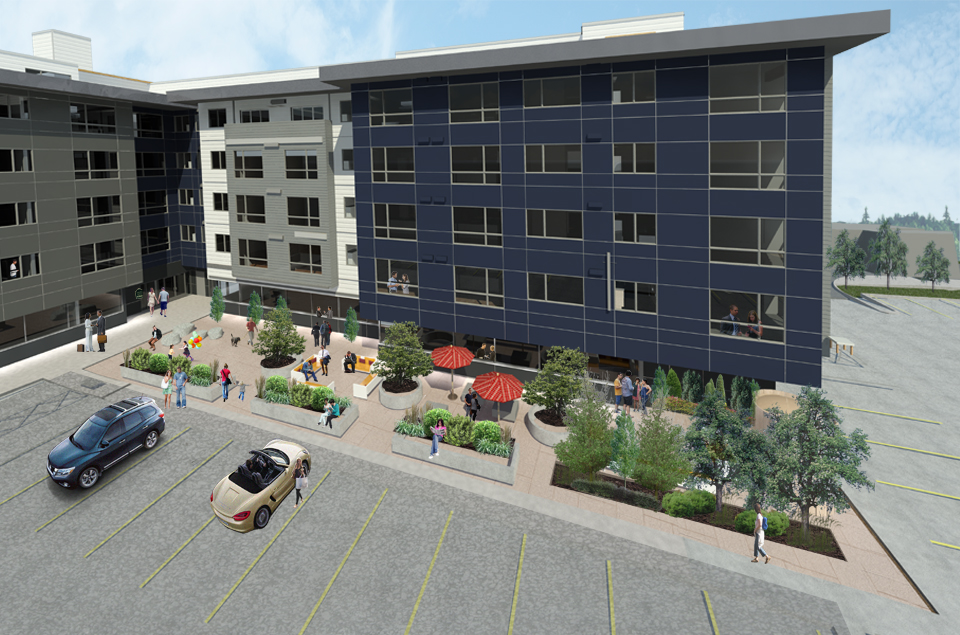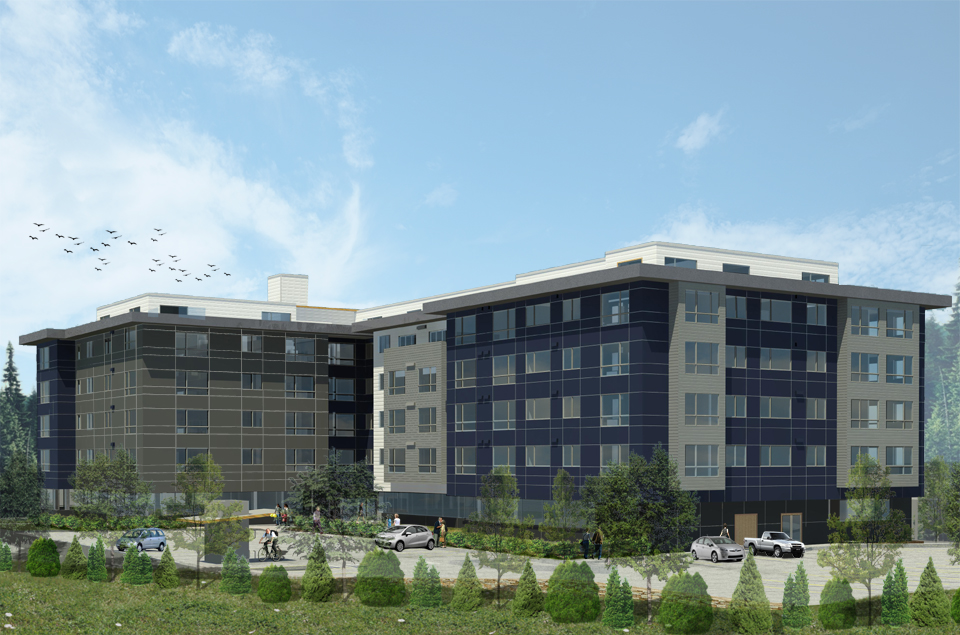
Plateau 120 Rendering Update
Plateau 120 is in the midst of design development, there have been a few schematic changes since our last update on the multifamily project. Plateau 120 is a 92-unit apartment building containing 18 affordable housing units and over 14,425 sq ft of retail / office space at the ground level. Adjacent to 228th Avenue and a City of Sammamish drainage pond and a non-fish bearing stream, the western side of the project features close to 10,000 square feet of open space, landscaped at different levels to provide both public and private open spaces opportunities. This open space will connect up to the City’s trail system and be incorporated into the Sammamish Town Center Plan.
Adjacent to 228th Avenue and a City of Sammamish drainage pond and a non-fish bearing stream, the western side of the project features close to 10,000 square feet of open space, landscaped at different levels to provide both public and private open spaces opportunities. This open space will connect up to the City’s trail system and be incorporated into the Sammamish Town Center Plan.  Along the southern side of the building, fronting the surface parking lot, there’s also open space, which intends to be more a place of respite for employees or guests to the building, though it also provides a more intimate area for someone to go and sit with a book or a laptop. The open space is public, and we’re also designing a pedestrian bridge which will help link the project to 228th Ave SE. The apartments feature amenities such as a fitness room, a small and large lounge, and a large bike storage area. Most apartments on the 5th level have mezzanines and clerestory windows, as well as a skylight, to maximize natural light. There is an unoccupied green roof above the mezzanines. At the roof level, there is a partially covered roof deck.
Along the southern side of the building, fronting the surface parking lot, there’s also open space, which intends to be more a place of respite for employees or guests to the building, though it also provides a more intimate area for someone to go and sit with a book or a laptop. The open space is public, and we’re also designing a pedestrian bridge which will help link the project to 228th Ave SE. The apartments feature amenities such as a fitness room, a small and large lounge, and a large bike storage area. Most apartments on the 5th level have mezzanines and clerestory windows, as well as a skylight, to maximize natural light. There is an unoccupied green roof above the mezzanines. At the roof level, there is a partially covered roof deck. It’s one of the first larger developments to be submitted to City of Sammamish under their new Town Center code, so it’s been a challenge but we’ve been working with the city, helping them interpret their own code. The client, American Classic Homes, mainly specializes in walkup apartments and townhomes, so this is the first building of this type they’re tackling.
It’s one of the first larger developments to be submitted to City of Sammamish under their new Town Center code, so it’s been a challenge but we’ve been working with the city, helping them interpret their own code. The client, American Classic Homes, mainly specializes in walkup apartments and townhomes, so this is the first building of this type they’re tackling.
Stay tuned for design and development updates on Plateau 120.








No Comments