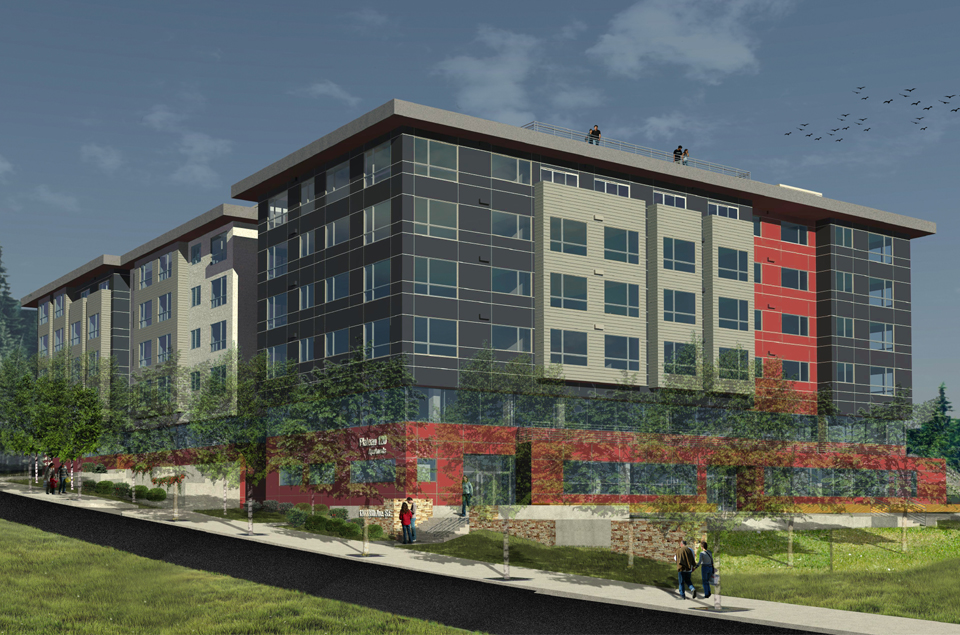
Plateau 120 Renderings
Plateau 120, our most recent mixed-use project, is nearing submission for UZDP approval with the City of Sammamish. The project features 92 residential apartment units, over 14,500 square feet of commercial space. Residential parking is contained underground for 100 cars while surface parking lot provides 89 spaces for the commercial area.
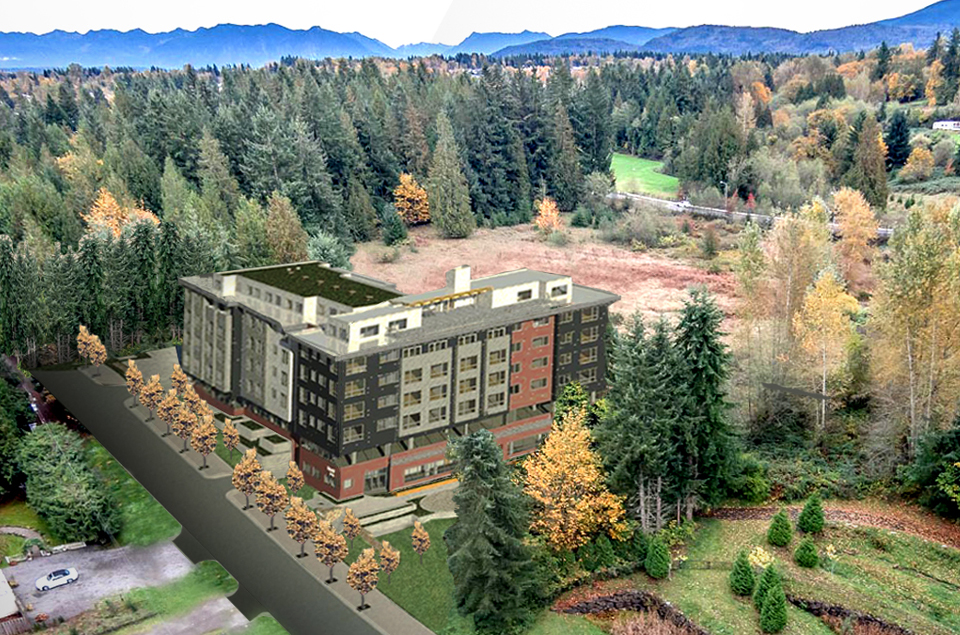 The project is located along 228th Ave. SE in the foothills of the Cascade Range situated in a beautiful location with an abundance of forest, wetland, and wildlife.
The project is located along 228th Ave. SE in the foothills of the Cascade Range situated in a beautiful location with an abundance of forest, wetland, and wildlife.
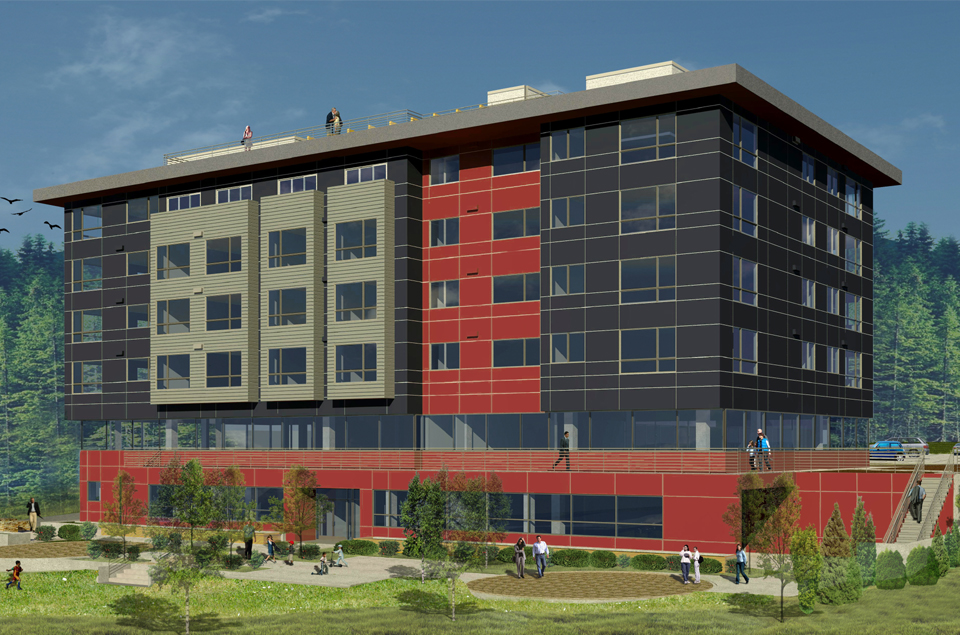 The building takes design cues from urban projects in both form and materiality through the use of metal panel, cement board panel, and storefront glazing. A roof deck connects people to the site through territorial views, gathering, and cooking spaces.
The building takes design cues from urban projects in both form and materiality through the use of metal panel, cement board panel, and storefront glazing. A roof deck connects people to the site through territorial views, gathering, and cooking spaces.
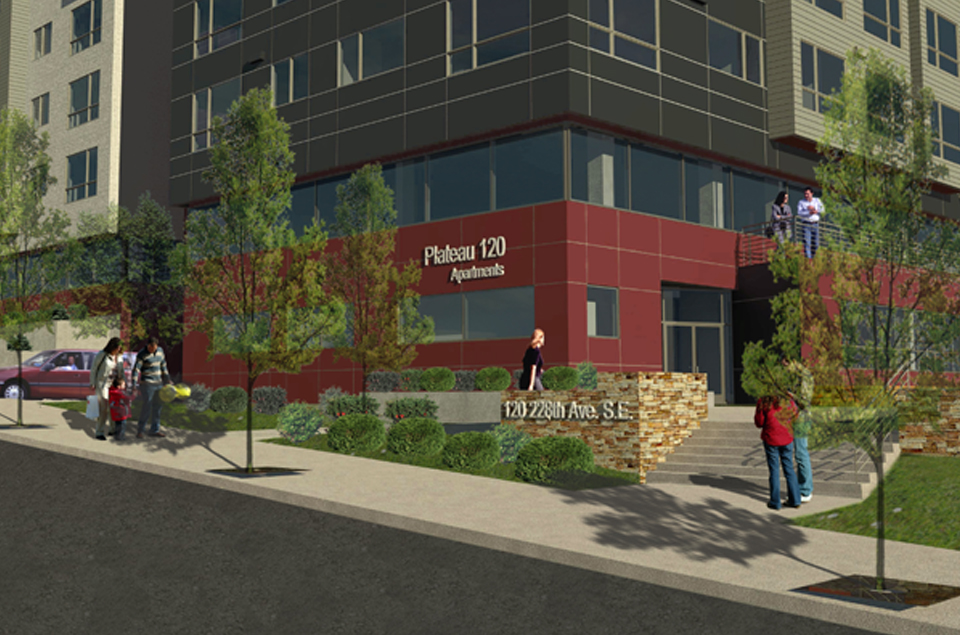 At street level, the building entry is framed with planters and landscape elements that ring plazas and open space. The open space allows for both resident and visitors to engage in the site and with each other.
At street level, the building entry is framed with planters and landscape elements that ring plazas and open space. The open space allows for both resident and visitors to engage in the site and with each other.
for more on Plateau 120 click here.
Stay tuned for more updates as the design and development of this project continues.








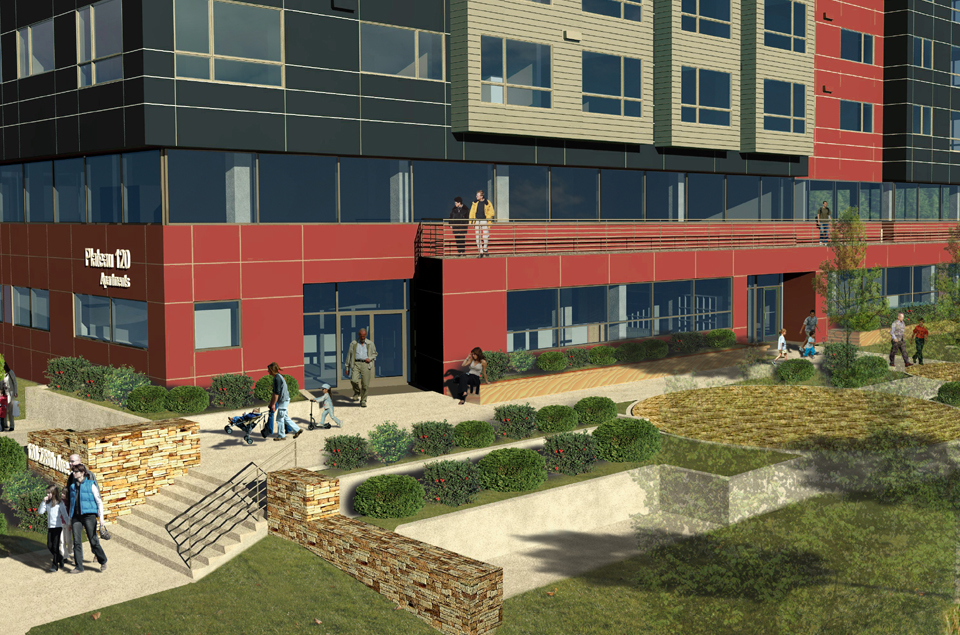
No Comments