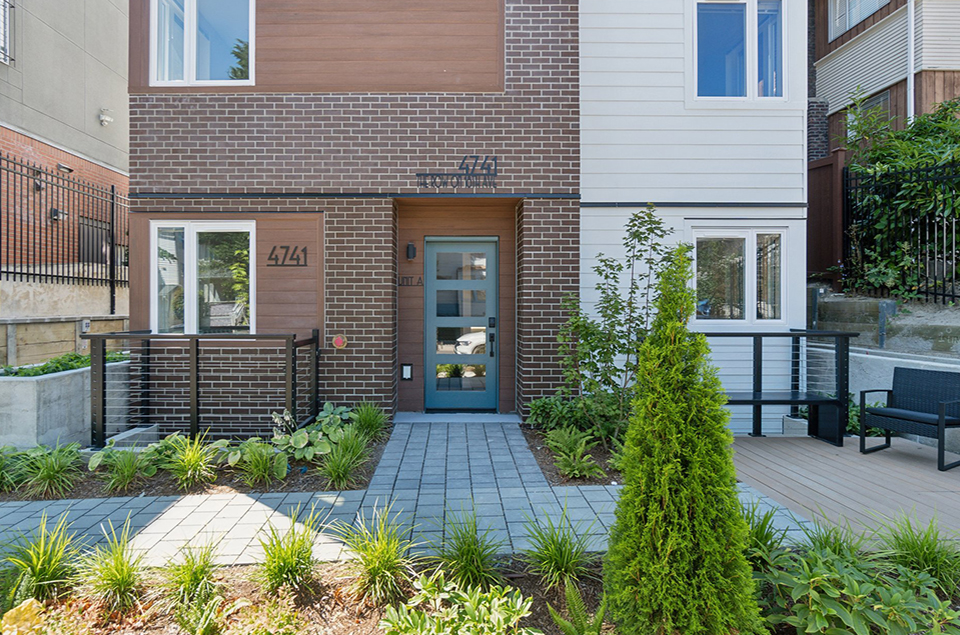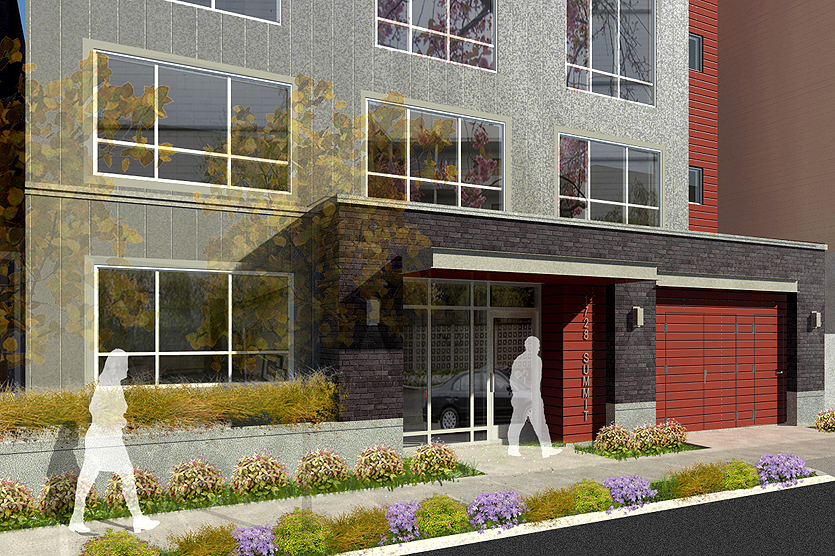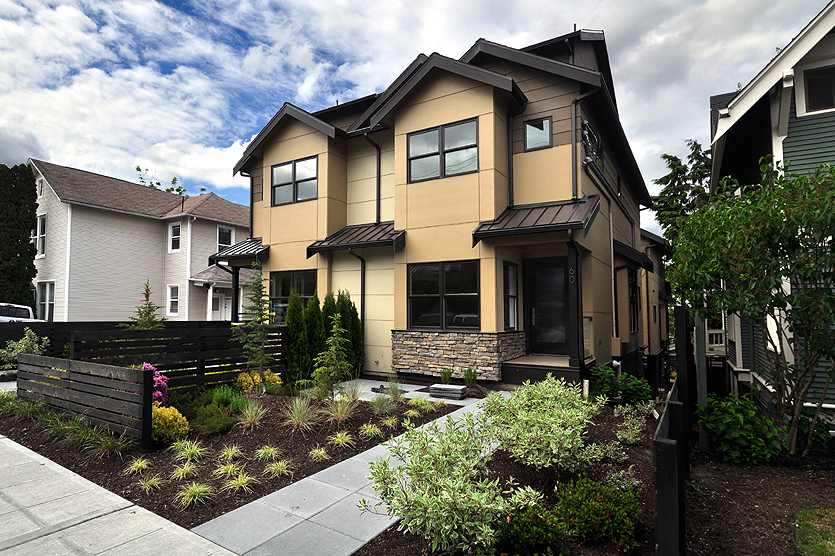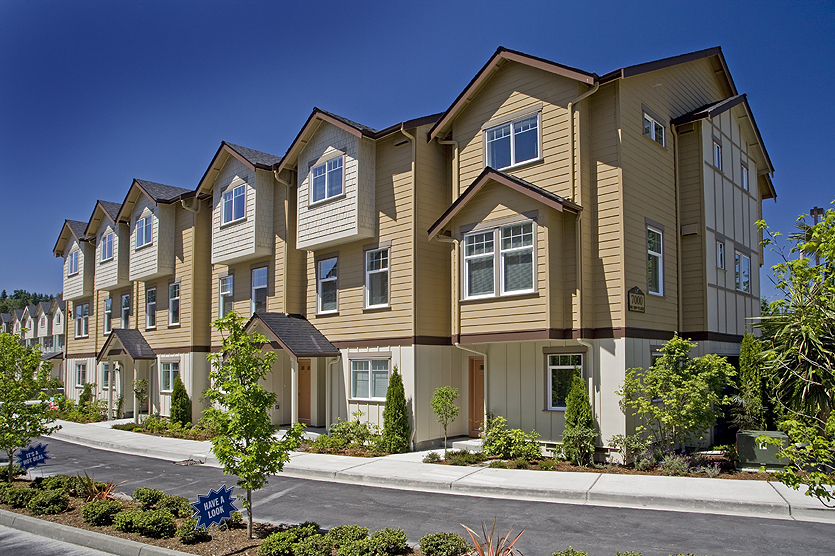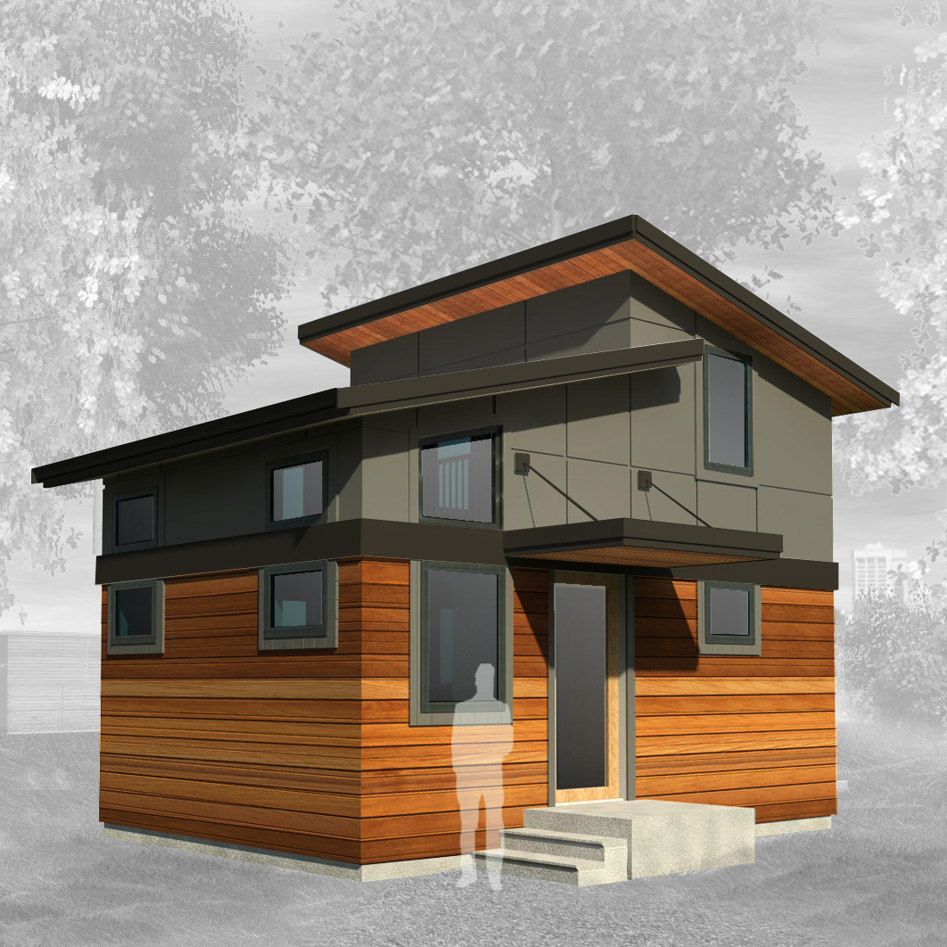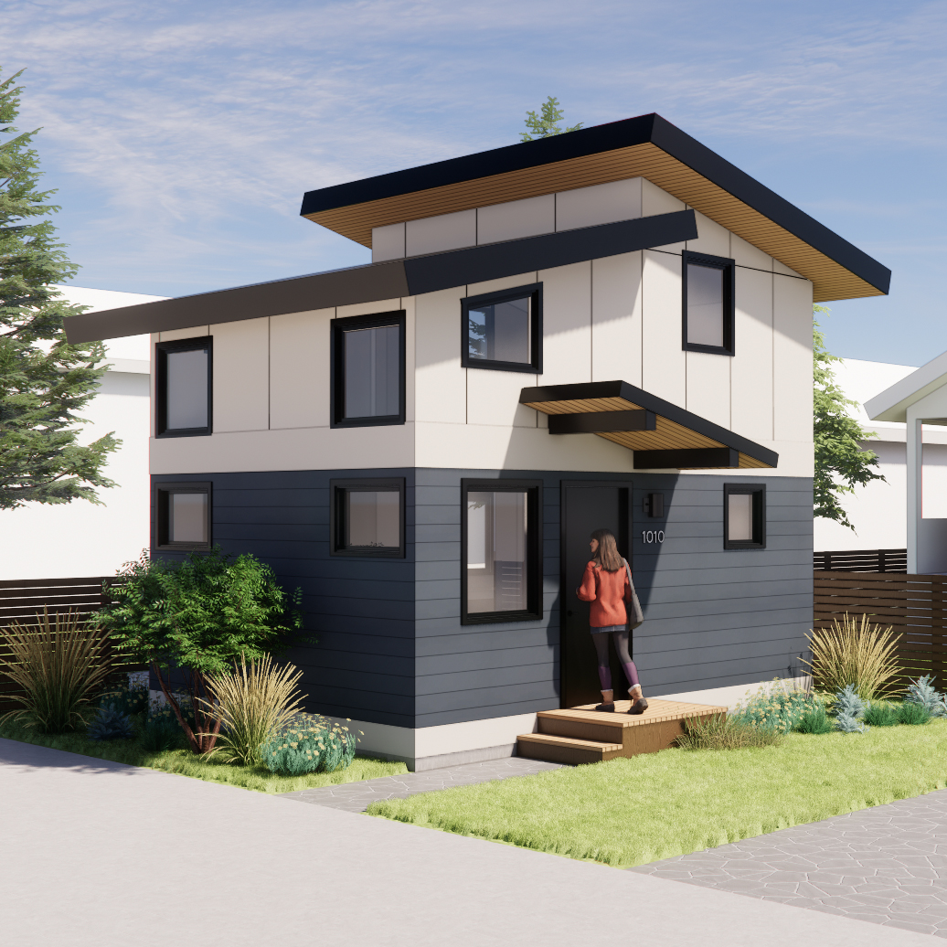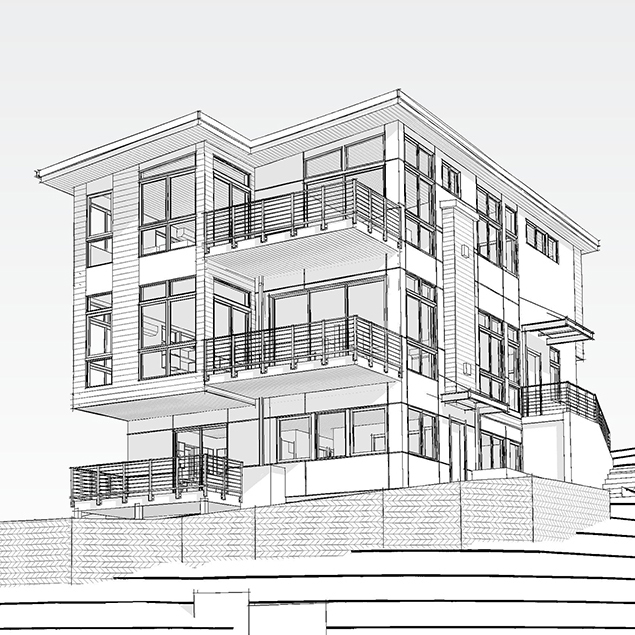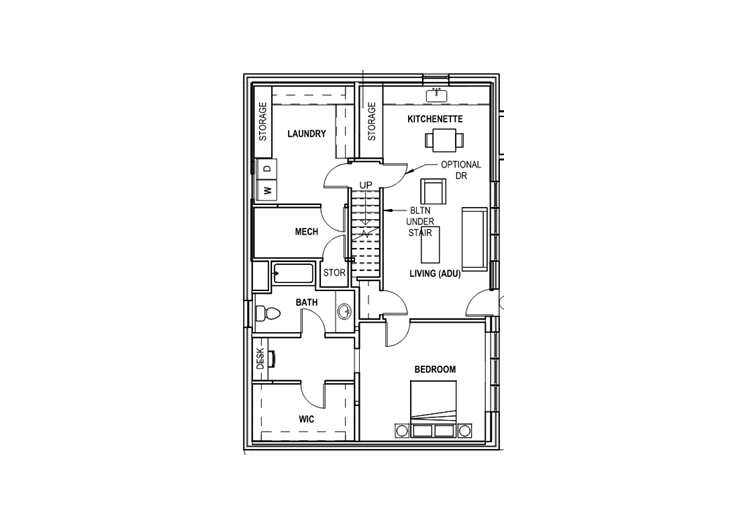The Row on 18th Ave
Seattle, WA Located immediately north of the University of Washington, these townhomes provide student-oriented housing within walking distance of the Seattle campus. Resident amenities include private roof decks for each unit, secure bike parking, in-building laundry, and private storage units. The project is proposed as Built Green 4-Star construction. Client: Sealevel Properties Grouparchitect Team: Brian Palidar AIA CSBA, Adriana Moledo Civil Engineer: DR Strong Consulting Engineers Landscape Architect: Thomas Rengstorf Associates...








