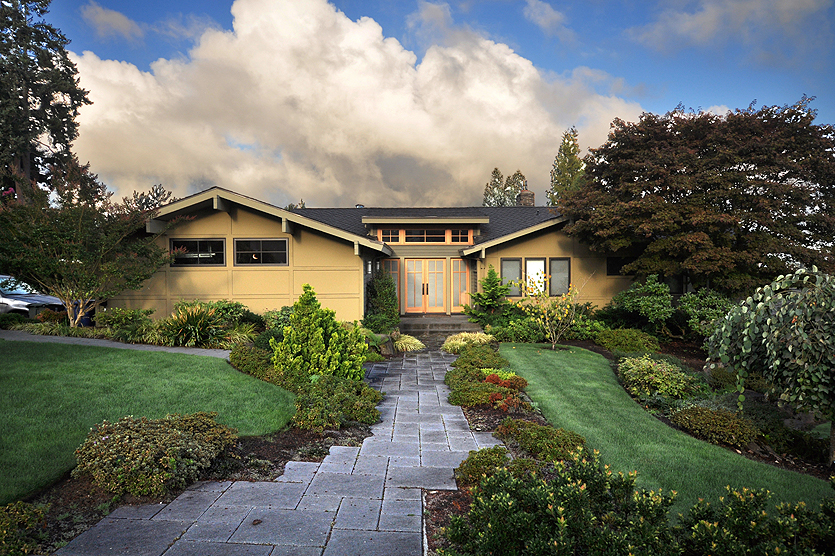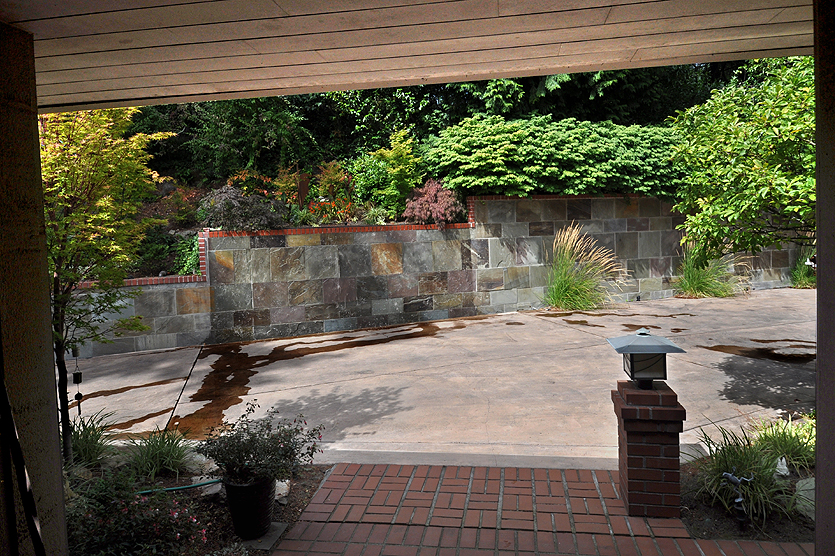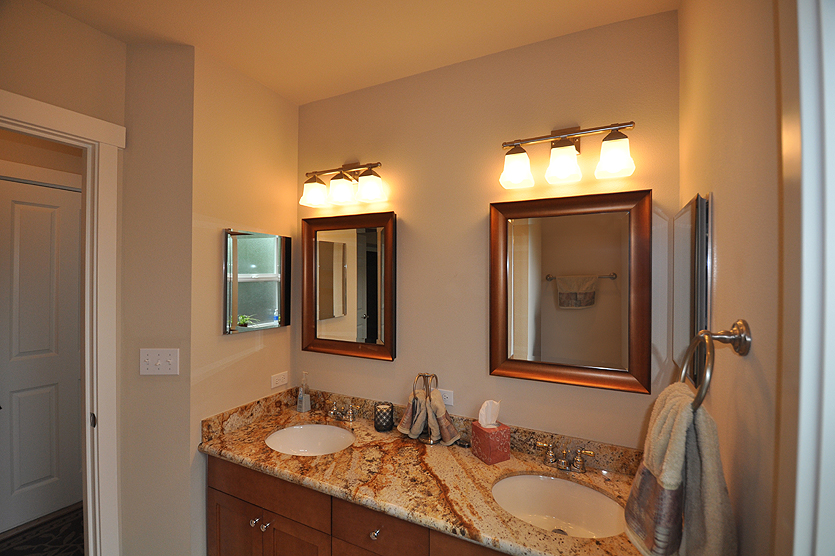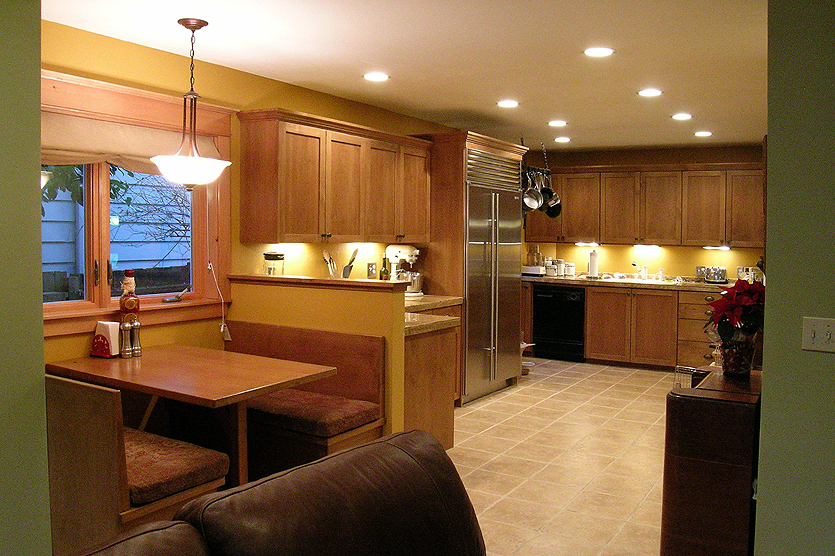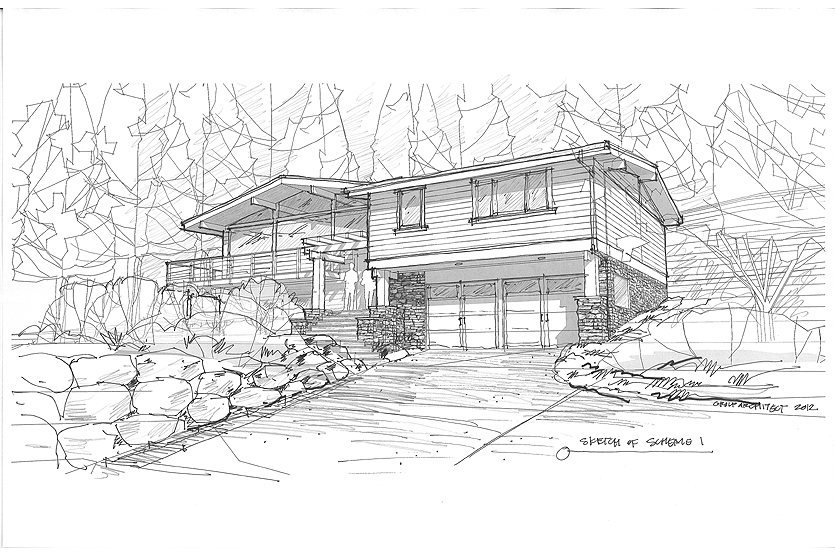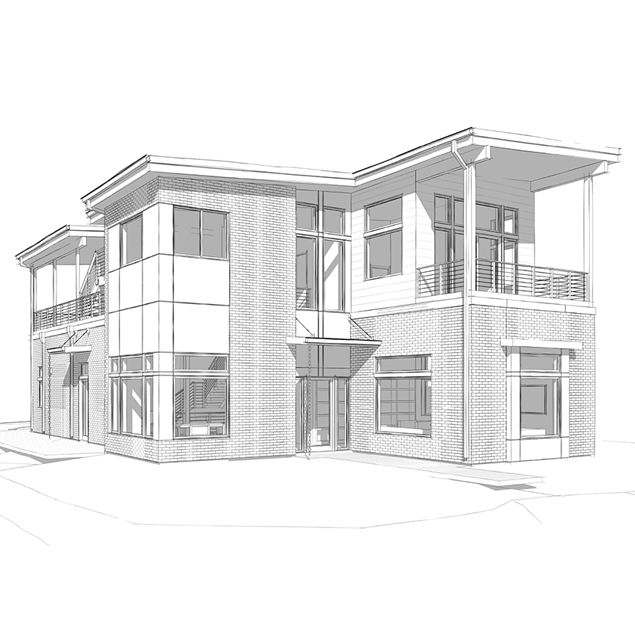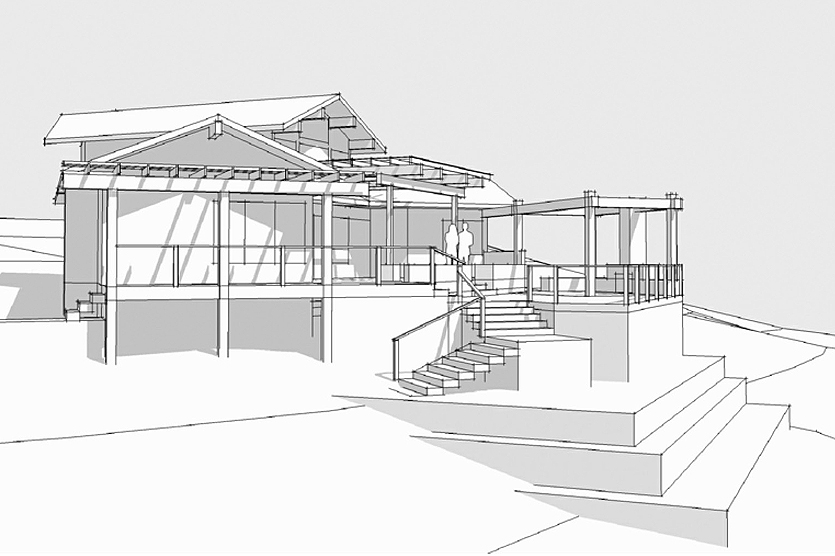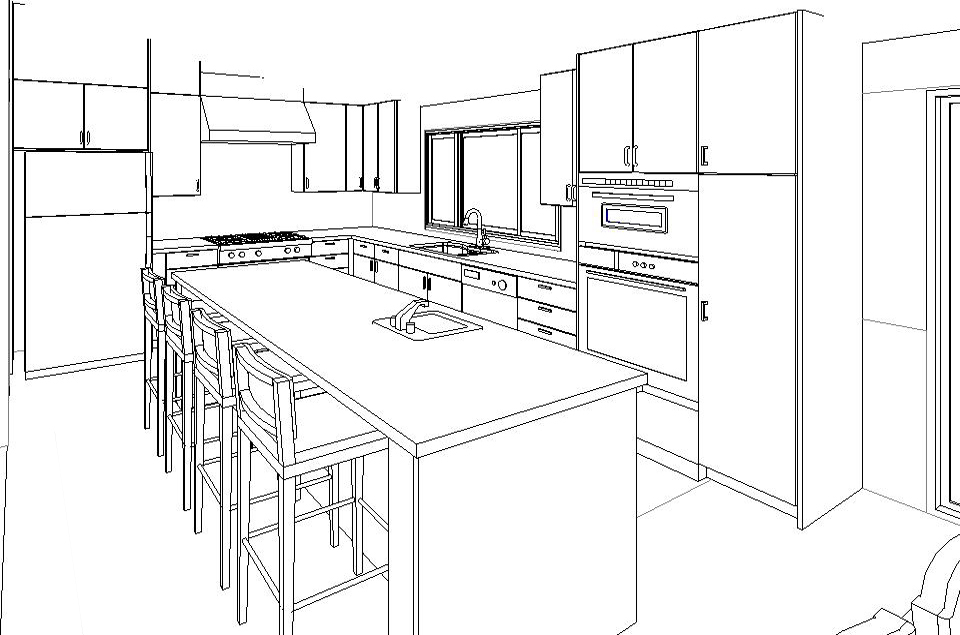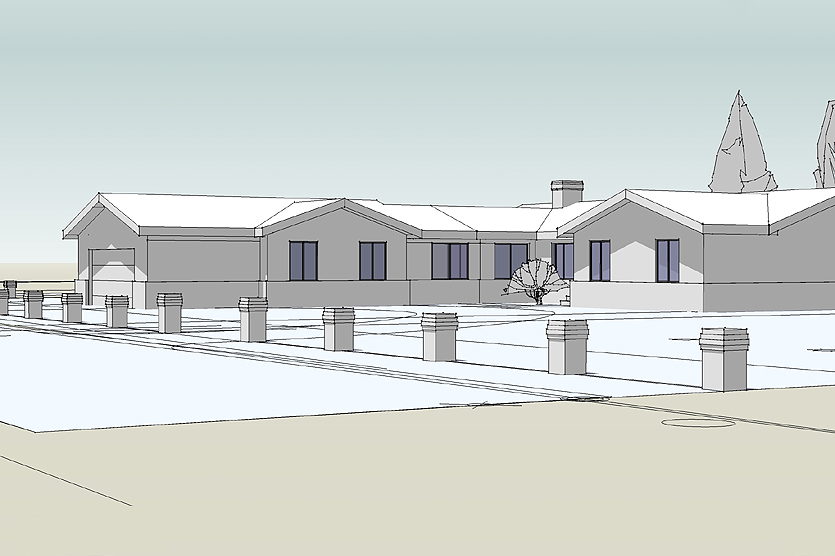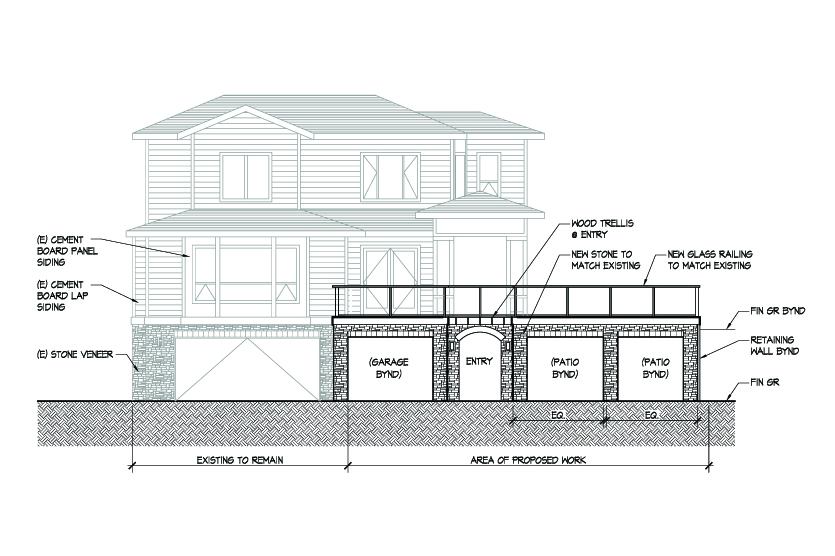Clyde Hill Residence
Clyde Hill, WA This residence in Clyde Hill overlooking Seattle required a complete, down-to-the-studs remodel of the existing home, a rambler with daylight basement. New skylights, master suite, living spaces, and extensively revealed vaulted ceilings open up a previously compartmentalized home. The exterior of the home received a contemporary update with new siding and metal-clad wood windows and a modern landscaping design to finish off the project1. 1. Work performed by Brian Palidar while practicing with Patricia Brennan Architects in Seattle, WA Project...








