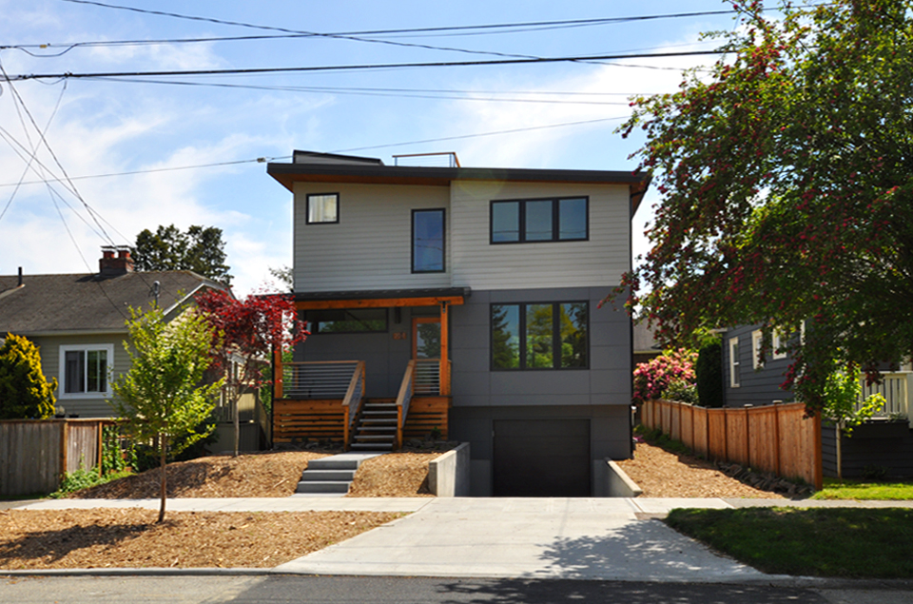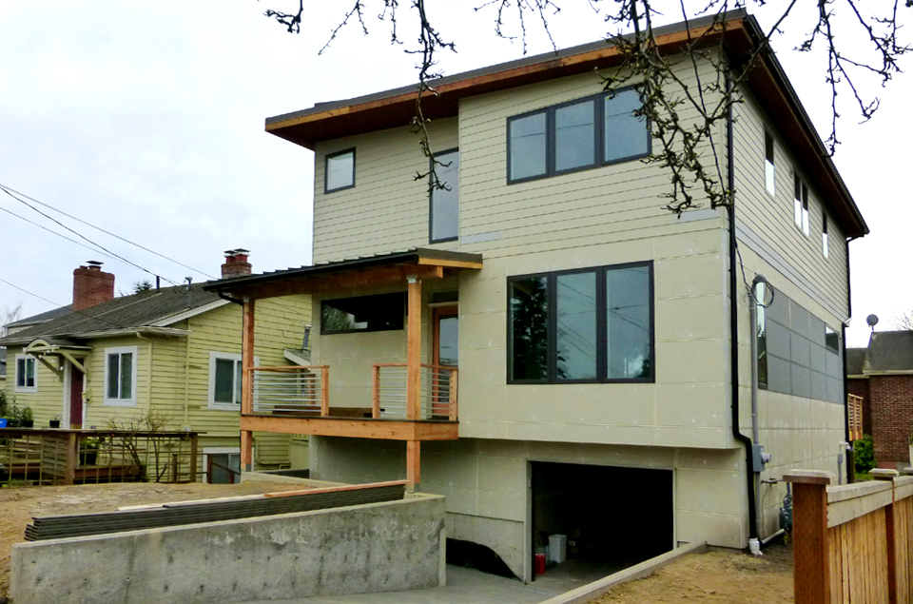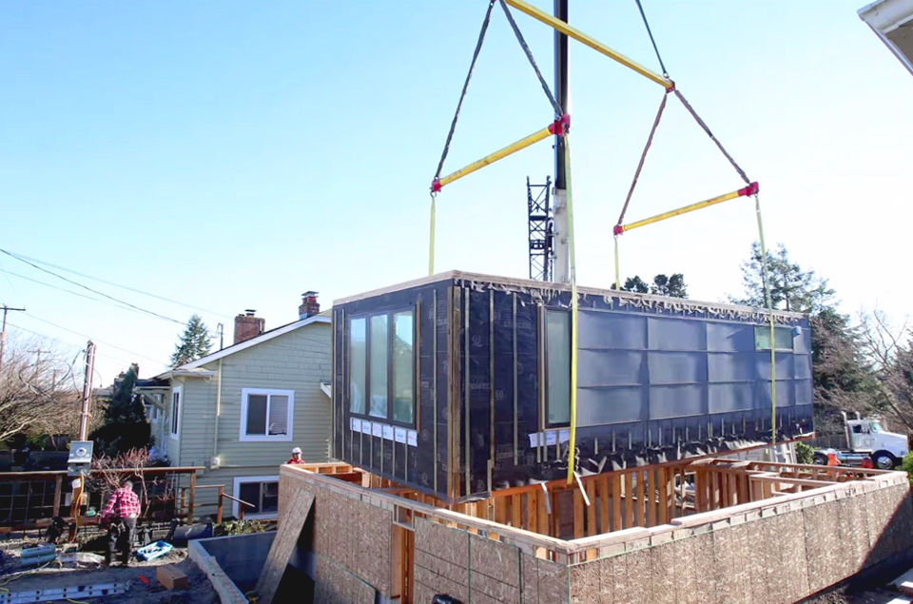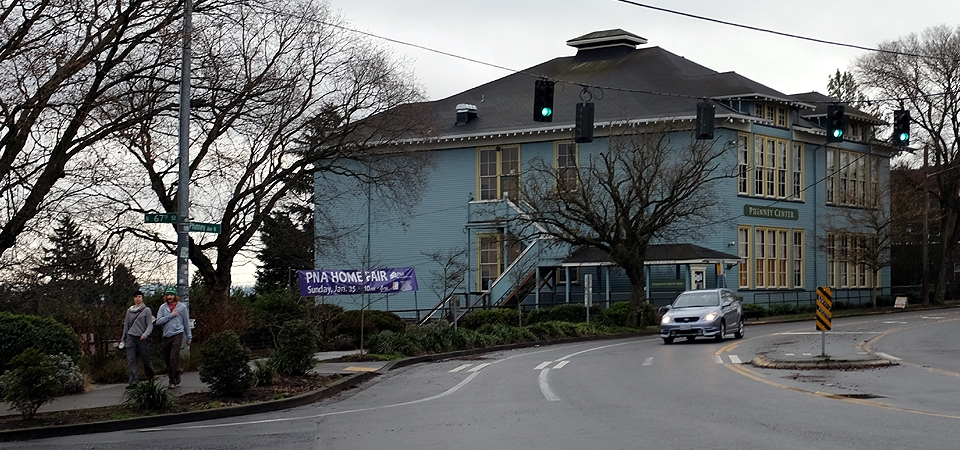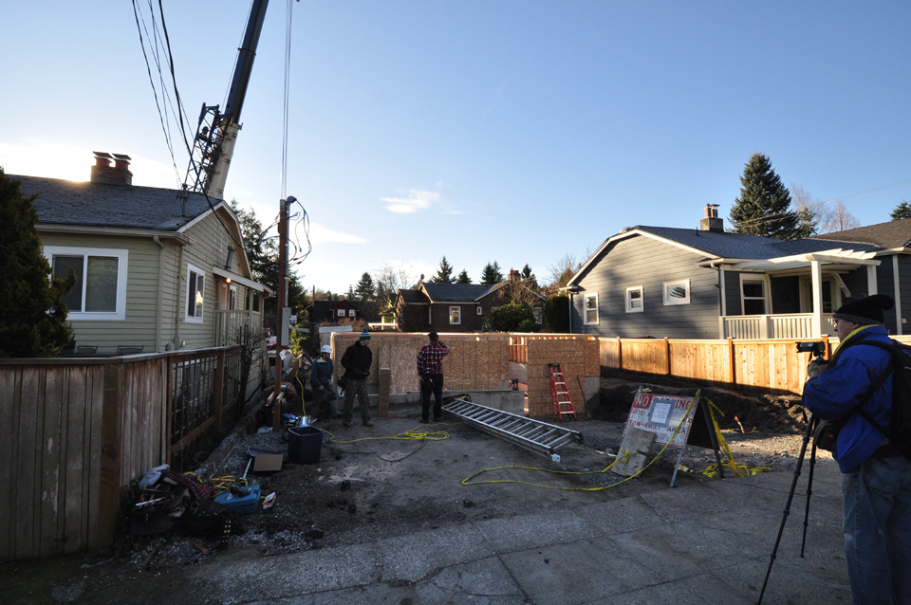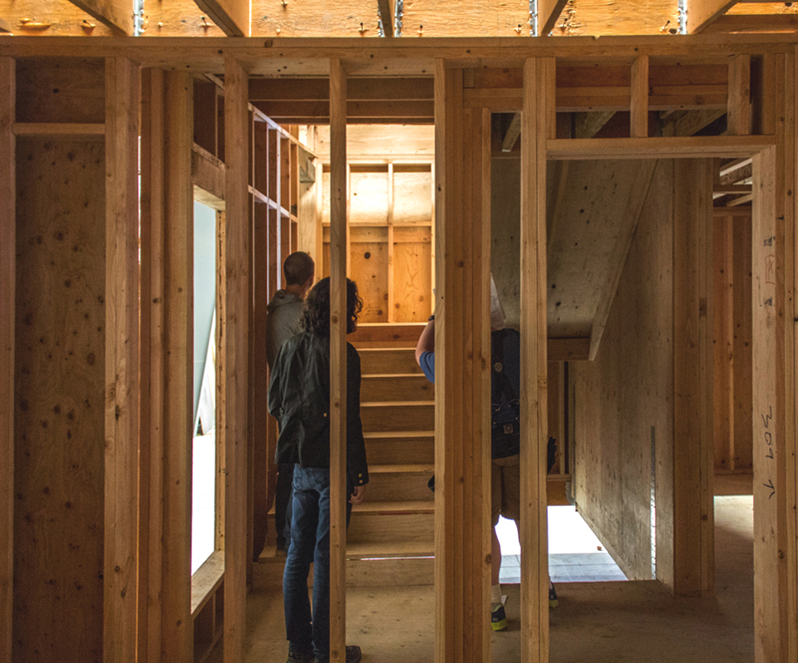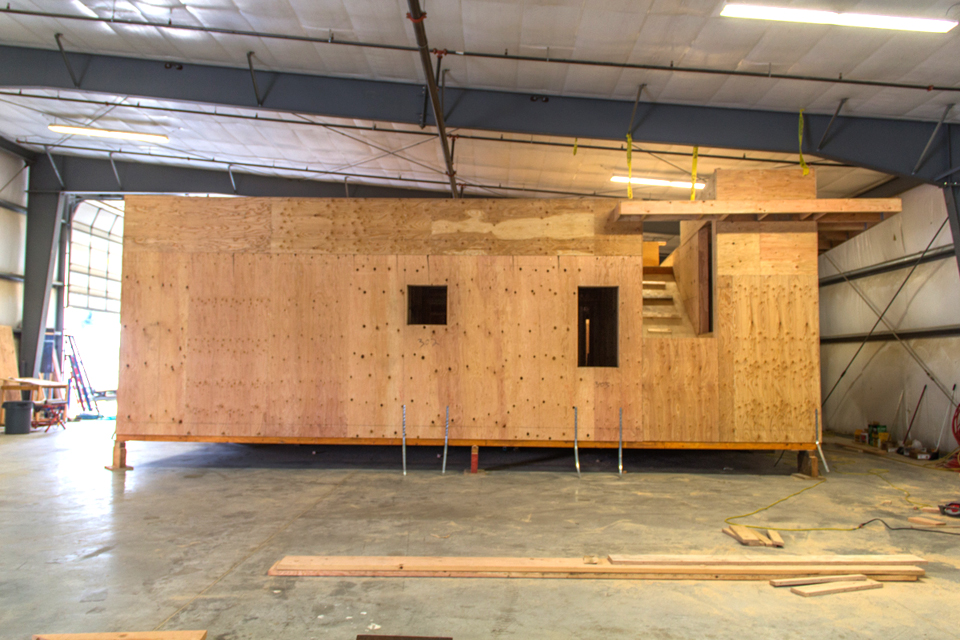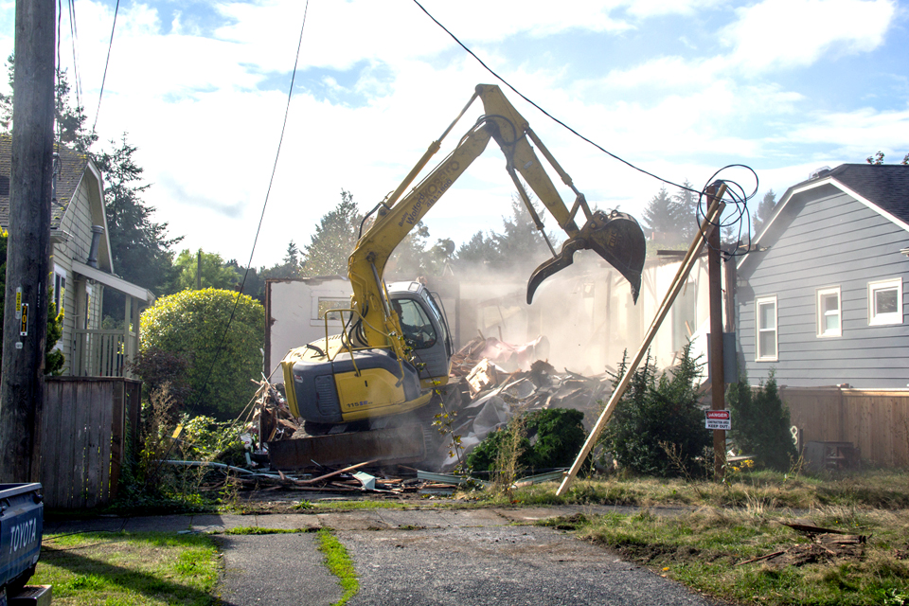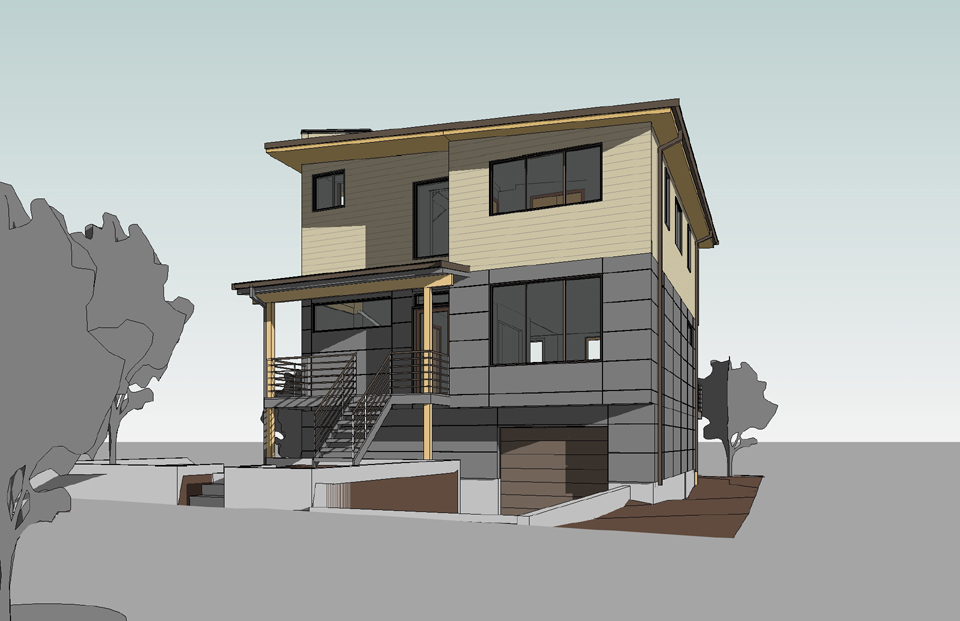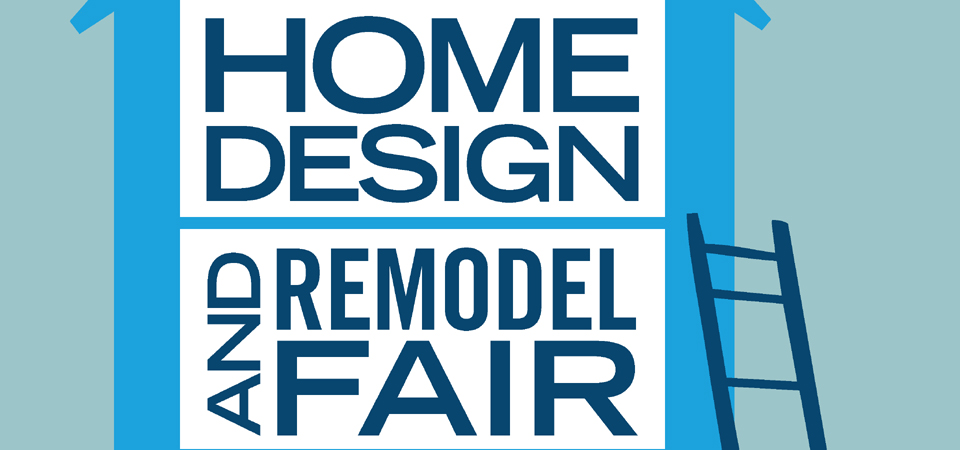Northwest Green Home Tour 2015 Recap
One of Grouparchitect’s Option Series prefab homes was in the 2015 NW Green Home Tour. Our project was a prefab single family home located in Phinney Ridge. The design was in collaboration with Method Homes and Heartwood Builders. The tour was a success with about 300 attendees just at our location. In celebration, some of our team members attended the Green Building Spring Party & Green Home Tour Awards at the Fremont Abbey Arts Center. The event was hosted by the Northwest...








