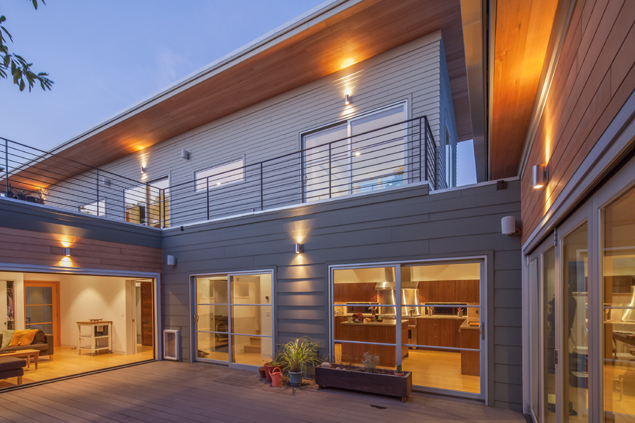
Venice Beach Completion
The Venice beach prefab is a two-story 2,300 sf house designed in modules. The components were fabricated offsite and shipped to the homeowner’s property in Venice beach, California. Grouparchitect was engaged to provide modular design consulting and architectural renderings.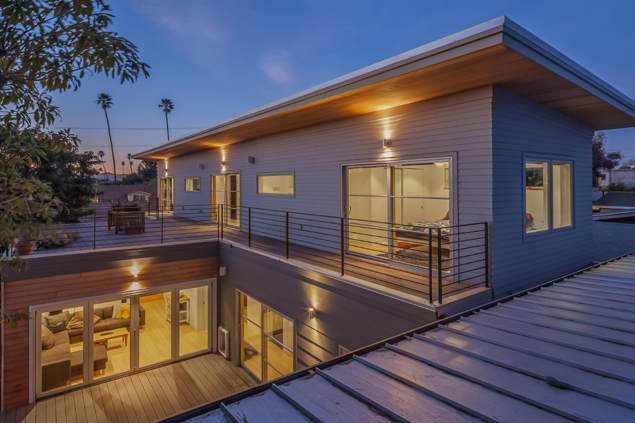 The upstairs has a breezeway that connects the bedrooms to the outdoor deck, due to California’s constant sunny weather the homeowners have the luxury to use an outdoor hallway.
The upstairs has a breezeway that connects the bedrooms to the outdoor deck, due to California’s constant sunny weather the homeowners have the luxury to use an outdoor hallway.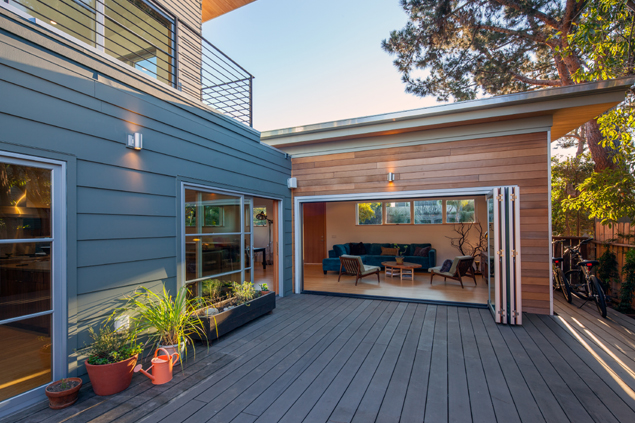 The house provides an indoor and outdoor living space with large stacking doors that open onto a courtyard patio. The openness of the living space allows natural ventilation throughout the main level.
The house provides an indoor and outdoor living space with large stacking doors that open onto a courtyard patio. The openness of the living space allows natural ventilation throughout the main level.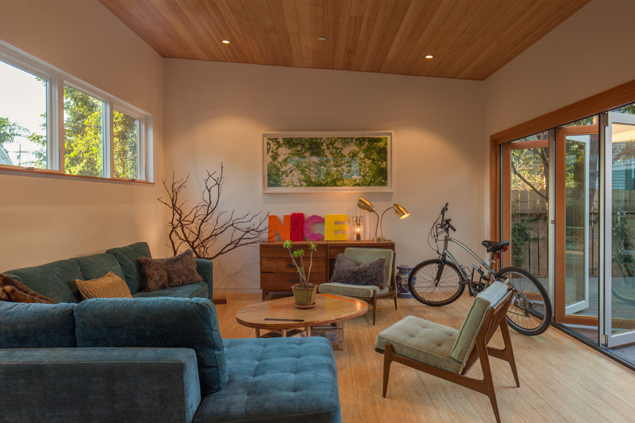 The interior spaces have modern clean lines that are accented by the wooden slats repeated in the interior and exterior spaces.
The interior spaces have modern clean lines that are accented by the wooden slats repeated in the interior and exterior spaces.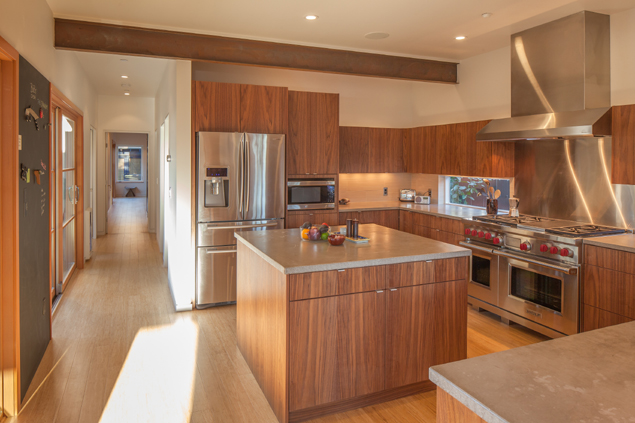
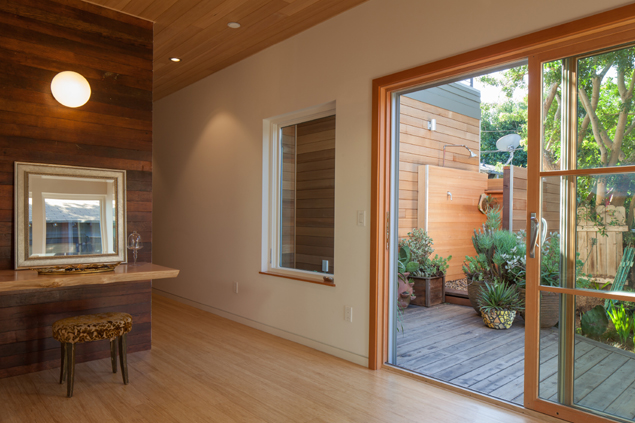
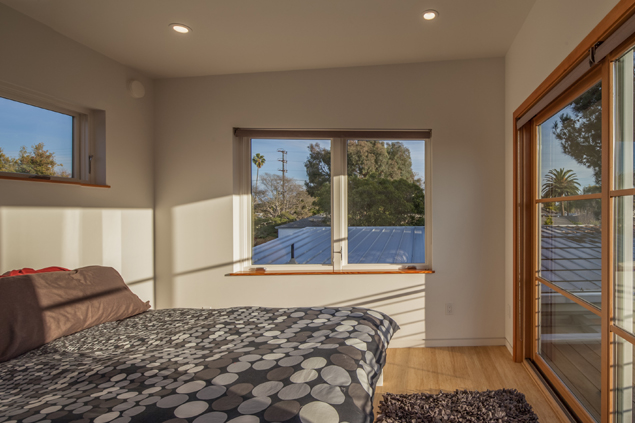 The generous amount of glazing allows sunlight into the bedrooms and provides beautiful views.
The generous amount of glazing allows sunlight into the bedrooms and provides beautiful views.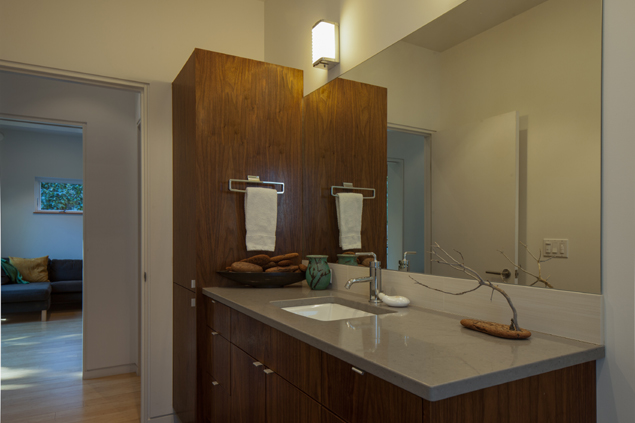
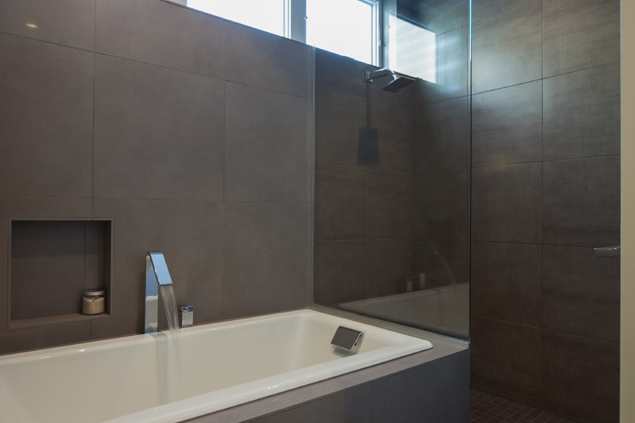 Click here for more information about the Venice Beach Prefab residence.
Click here for more information about the Venice Beach Prefab residence.








No Comments