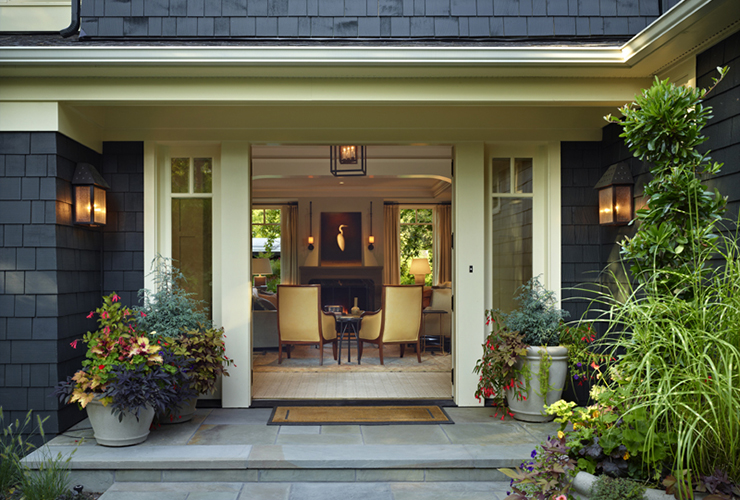
YP House Remodel 1
September 30, 2012
Photos of the recently completed YP House Remodel. An infill two story addition and remodel to a Yarrow Point house, originally designed by architect Jeffrey Taylor. The project connects the garage to the house while adding dormers and clerestory windows to maintain the scale and character of the existing home. A modest addition to the kitchen and family room expands entertaining and dining towards the expansive back yard. On the main level, an expanded entry and living room connect the entry walk to the existing living areas.
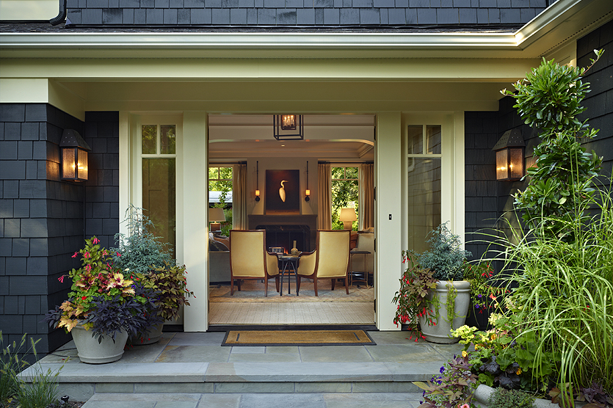
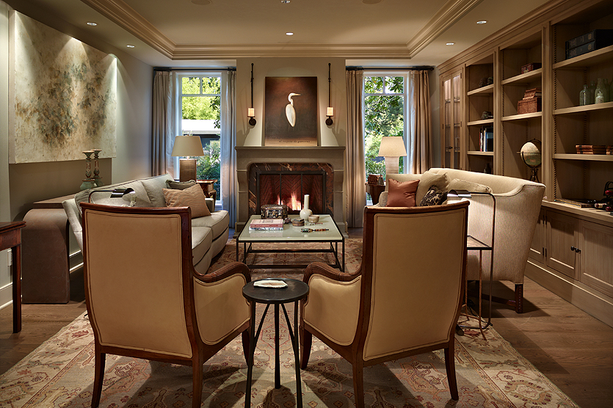
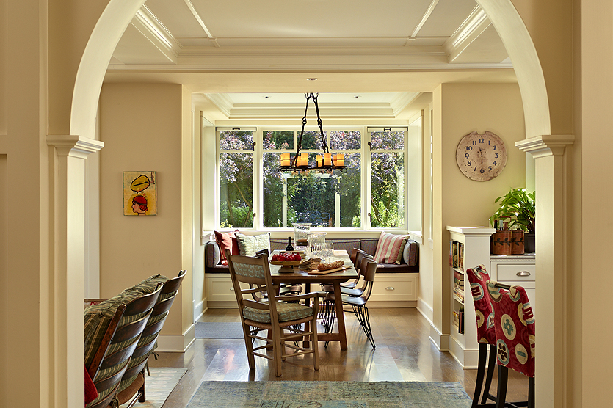
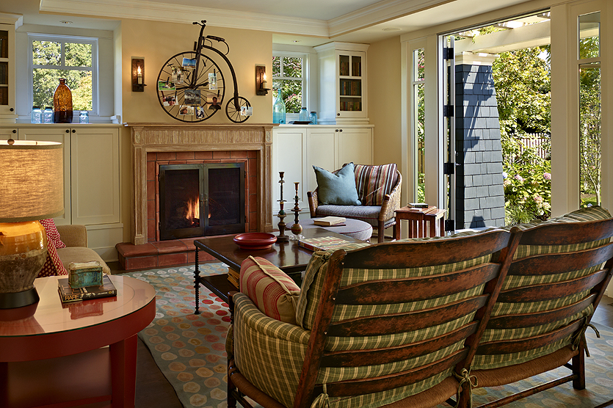
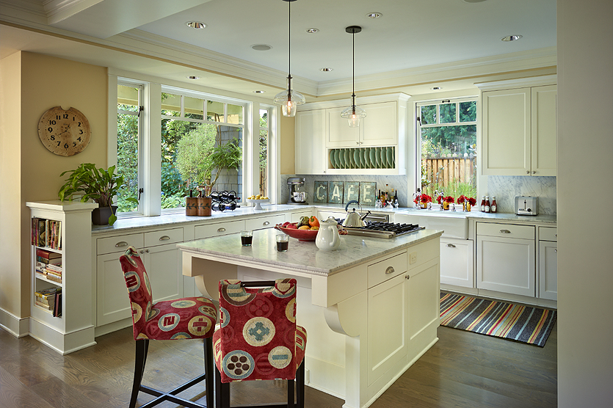
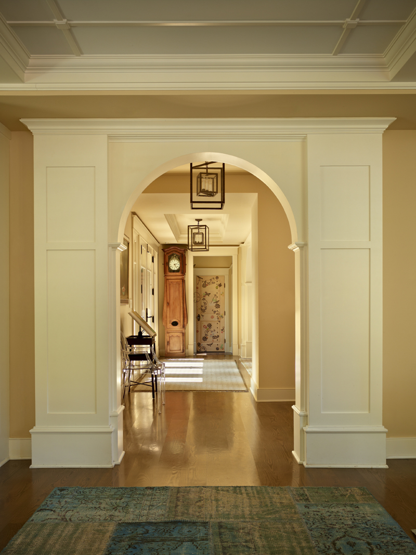
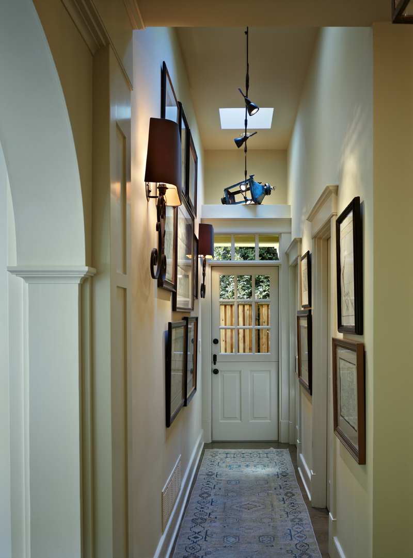
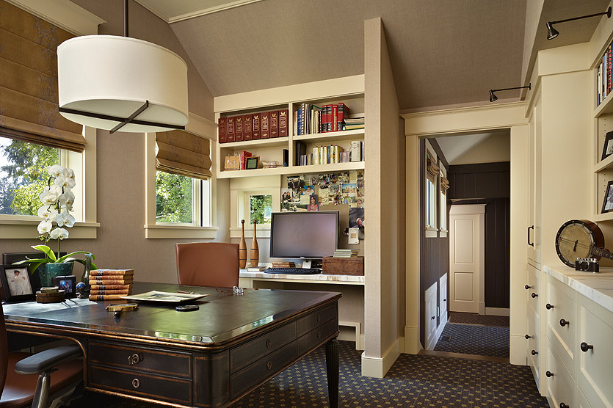
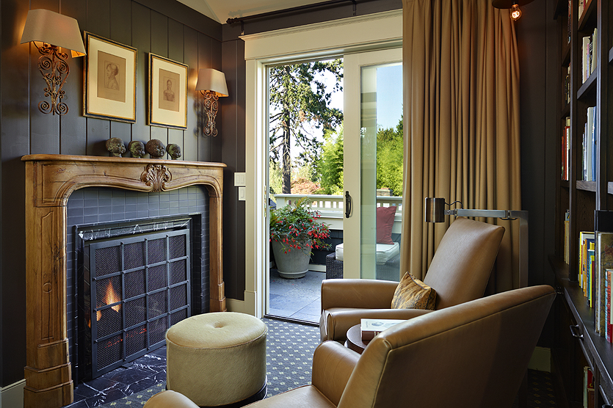
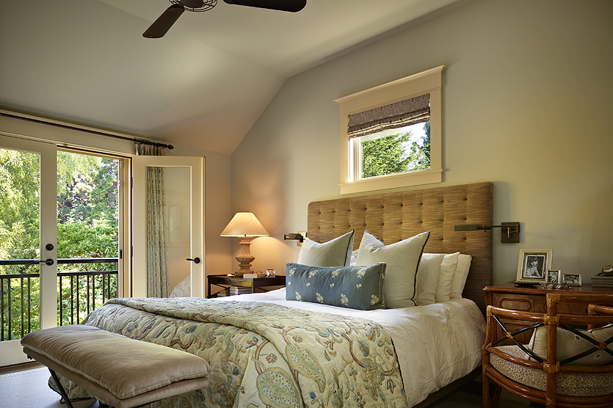
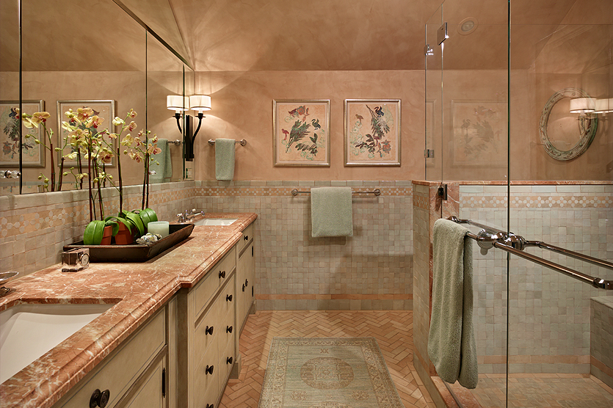
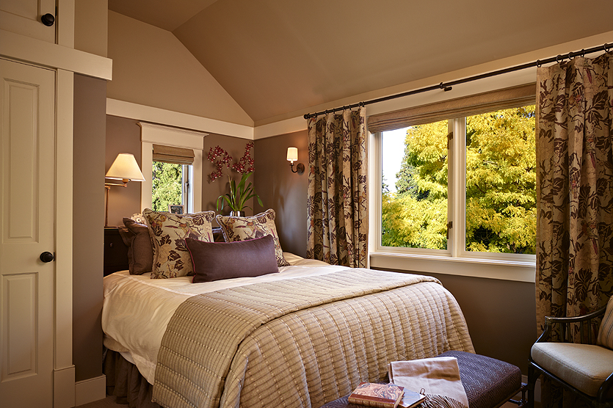
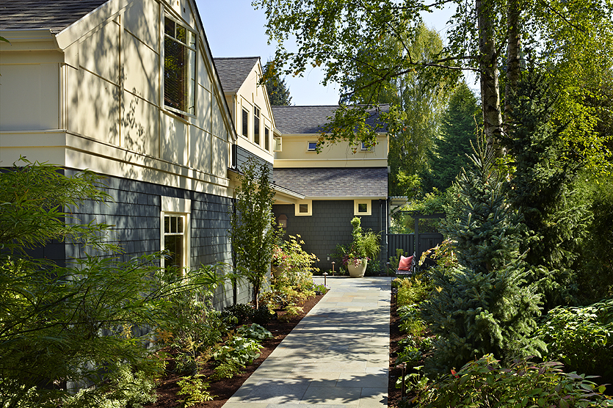
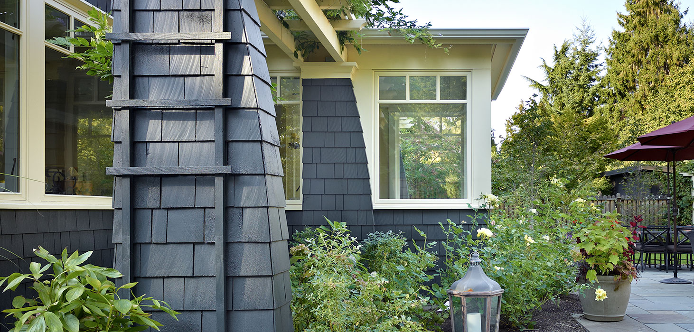
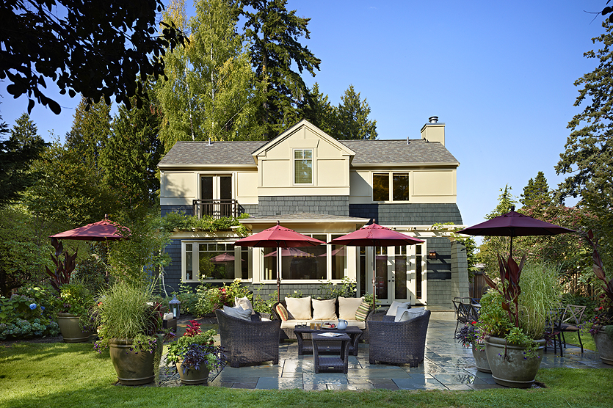
More images of this remodel can be view on its project page: https://www.grouparch.com/projects/residential/yp-house








No Comments