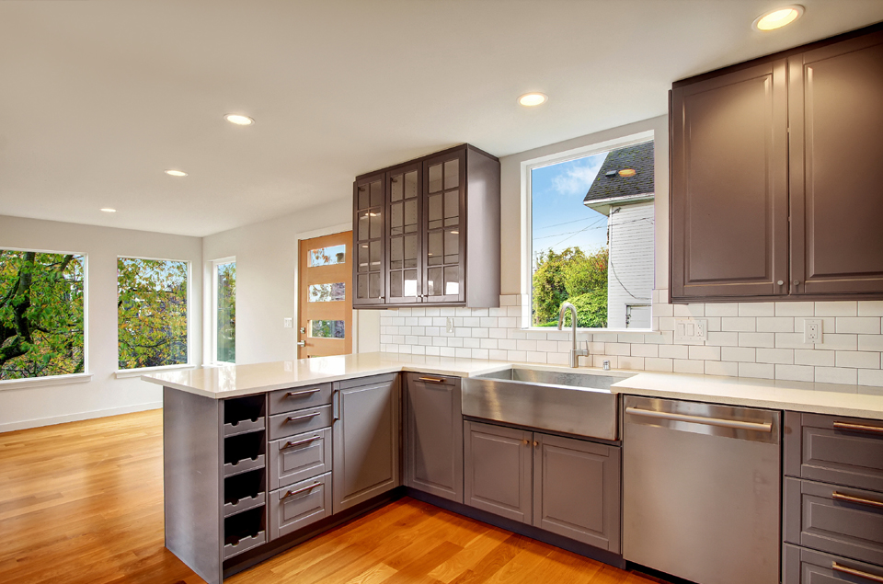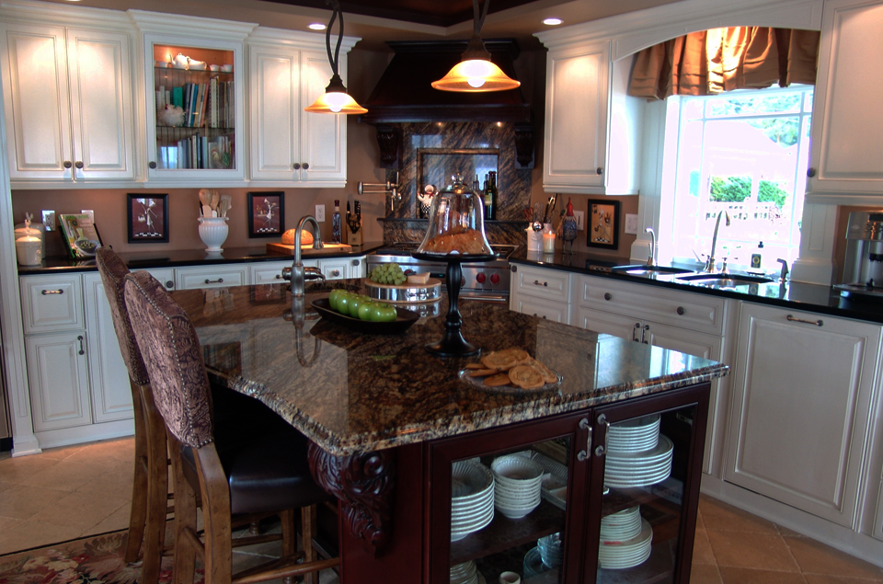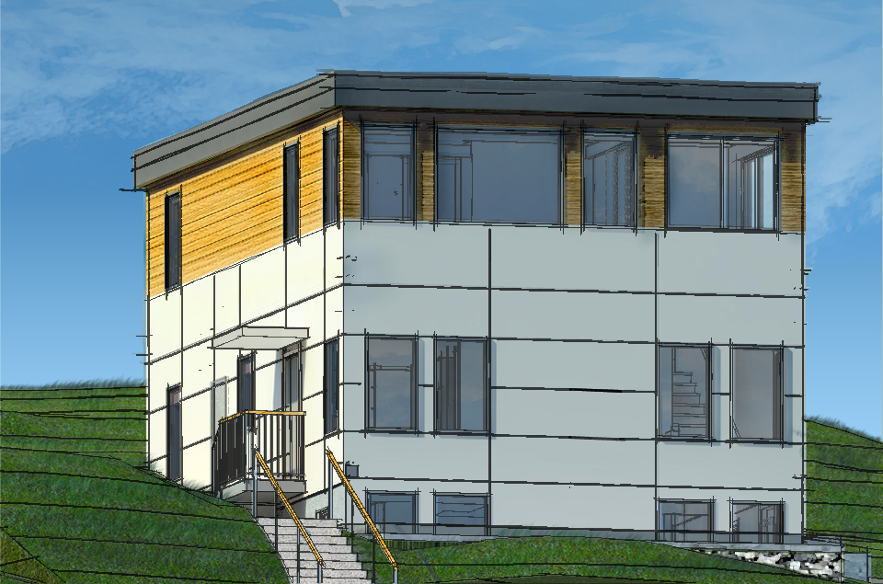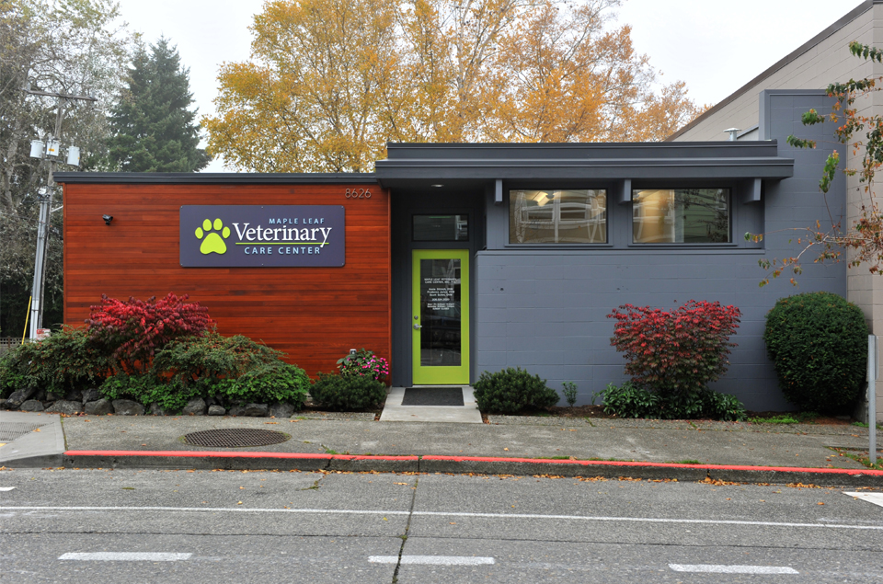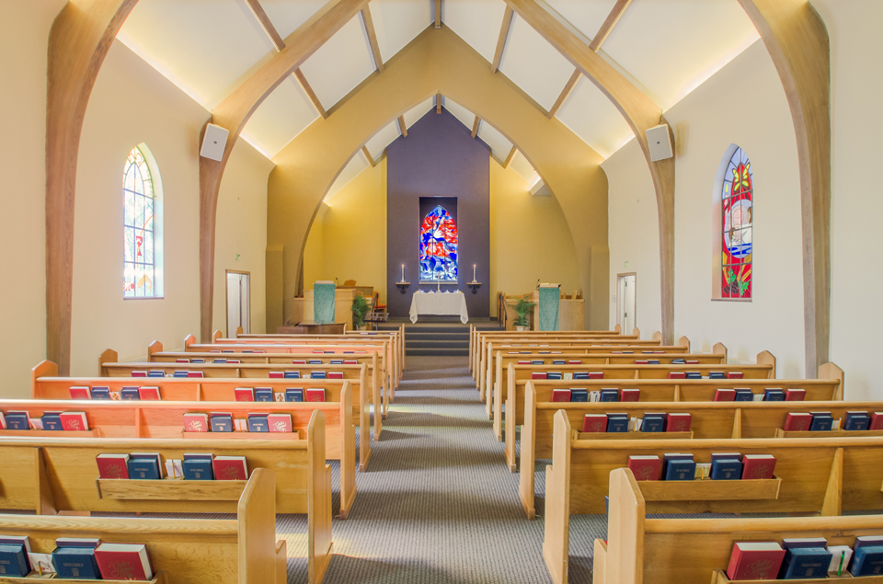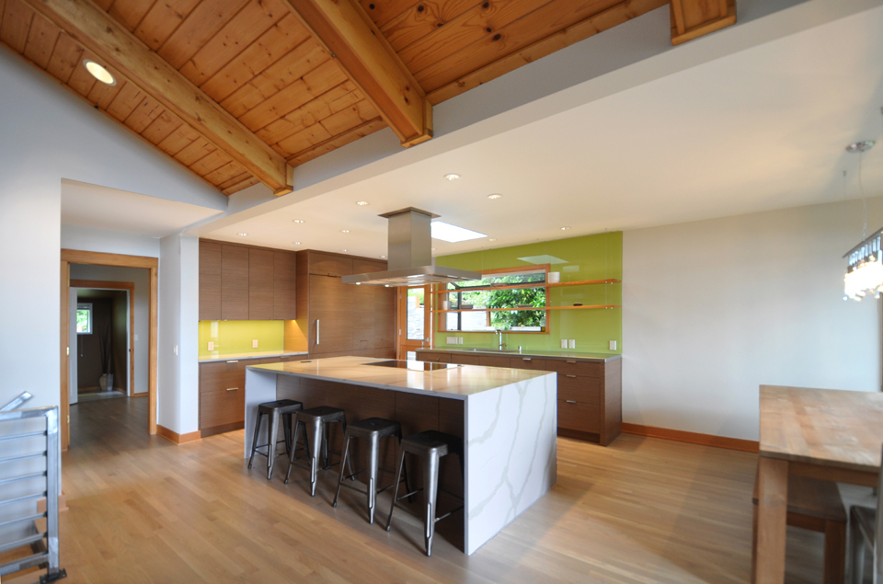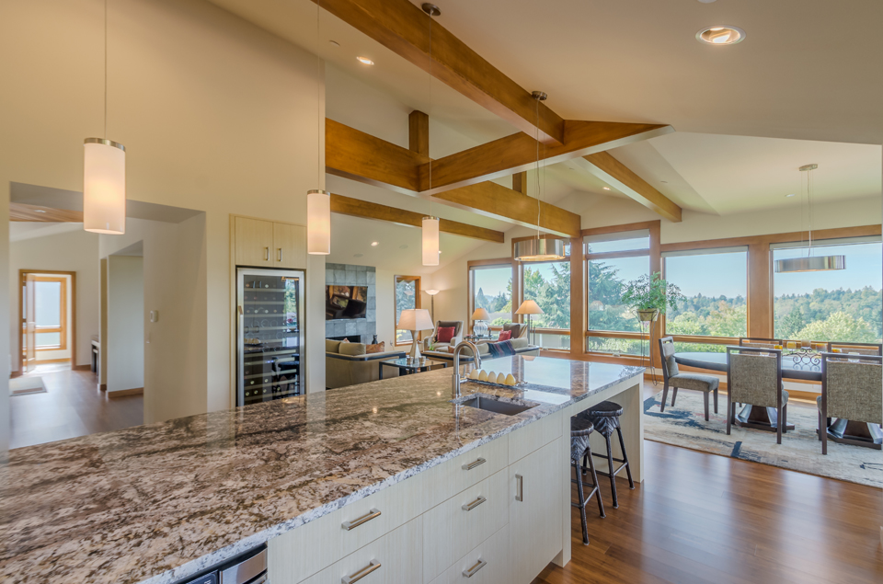NW Green Tour – April 2017
The Northwest EcoBuilding Guild is having their annual Northwest Green Home Tour on April 29-30. This event promotes and educates the public on sustainable design with new green homes and energy retrofits. Everyone is welcome to join the tour and engage with the designers and builders of these households at various locations in Columbia City, West Seattle, Wallingford, and other local neighborhoods. This will be Grouparchitect’s second time participating in the NW Green Home Tour. We are very excited to display...









