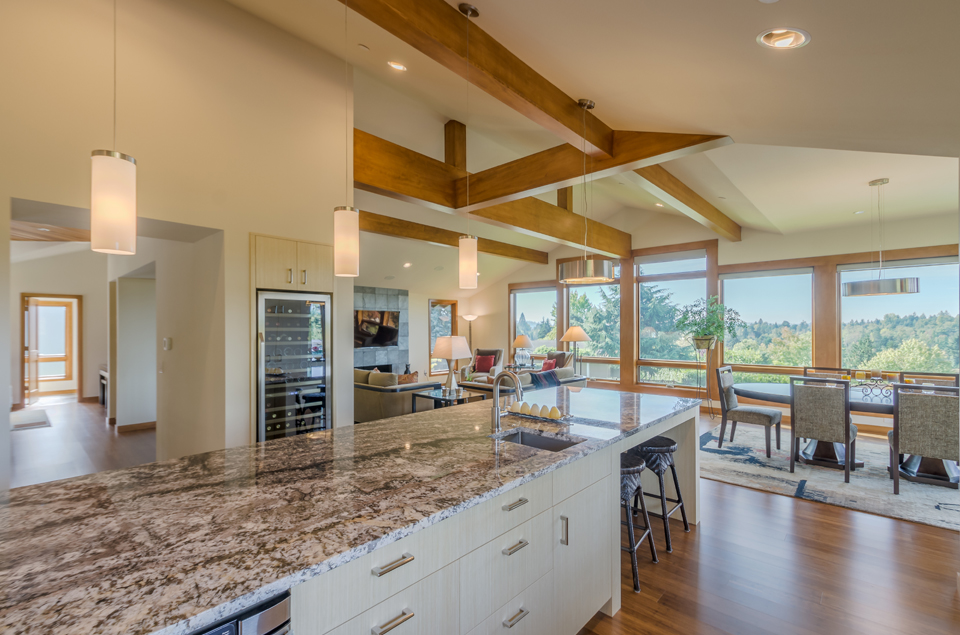
Clyde Hill Remodel Completion
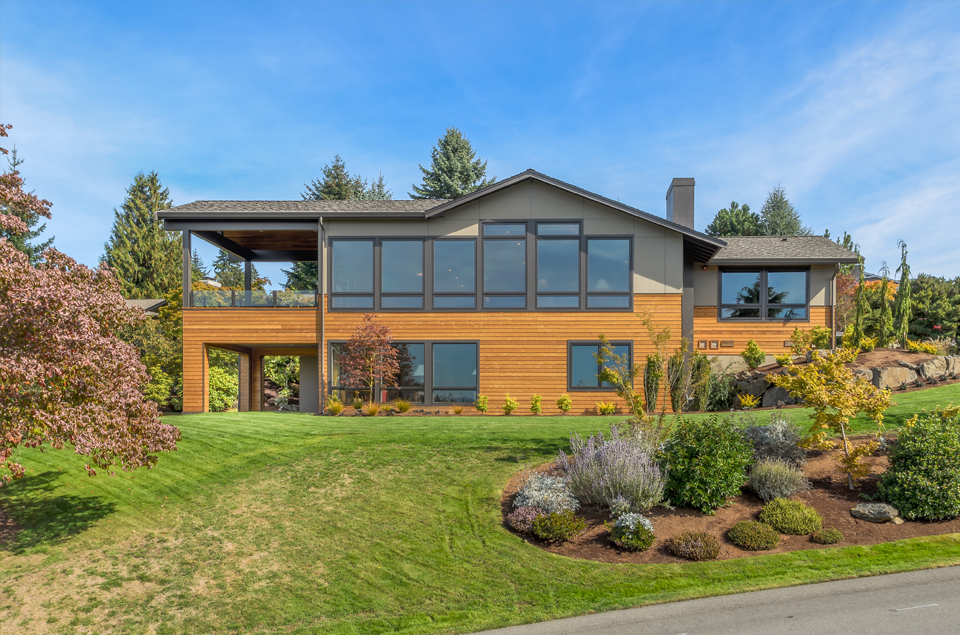 This project was a custom remodel to an existing home in Clyde Hill. The original home was a traditional brick house with a similar shingled, pitched roof. The home’s interior and exterior was completely revamped.
This project was a custom remodel to an existing home in Clyde Hill. The original home was a traditional brick house with a similar shingled, pitched roof. The home’s interior and exterior was completely revamped.
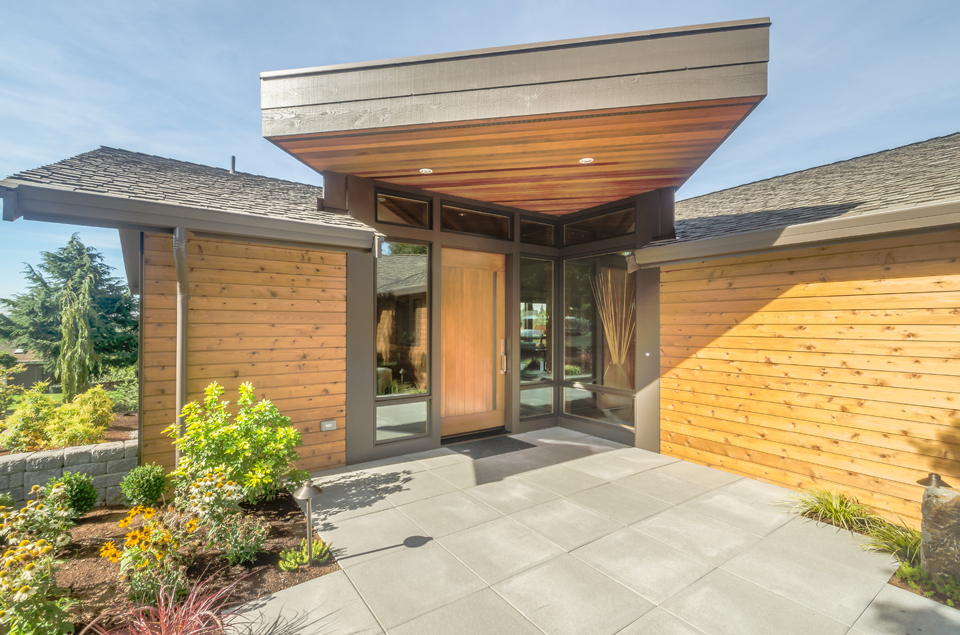 A new courtyard and water feature adorn the remodeled vaulted entry and window wall. The large cantilevering entrance provides coverage and a focal point. The exterior horizontal wood siding continues on the ceiling of the main entrance.
A new courtyard and water feature adorn the remodeled vaulted entry and window wall. The large cantilevering entrance provides coverage and a focal point. The exterior horizontal wood siding continues on the ceiling of the main entrance.
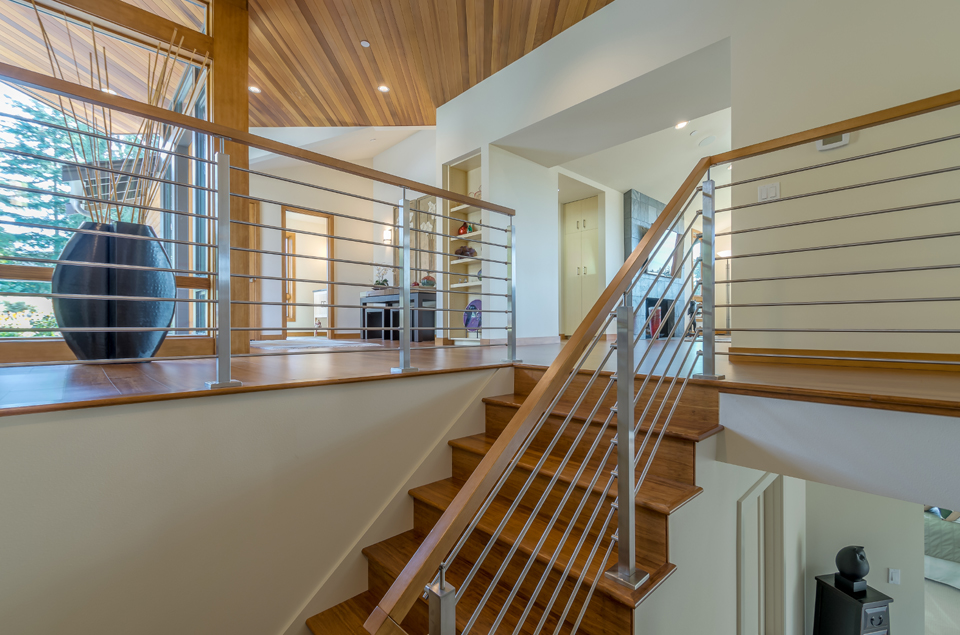 Inside, the revised design features a large great room and entry, new vaulted ceilings throughout the main floor and an expansive exterior deck with folding window wall by Jeld-Wen.
Inside, the revised design features a large great room and entry, new vaulted ceilings throughout the main floor and an expansive exterior deck with folding window wall by Jeld-Wen.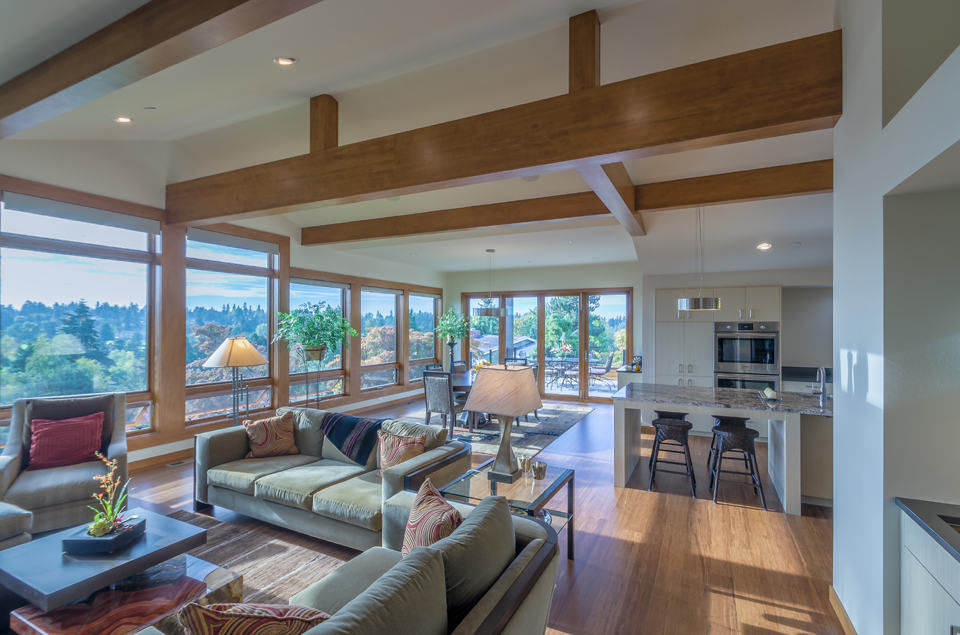
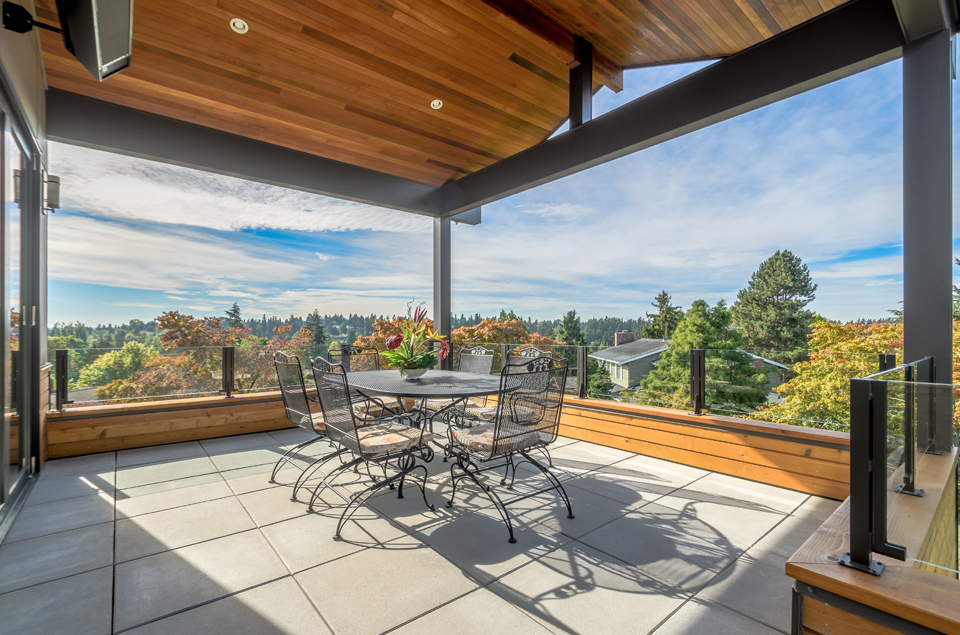 The remodeled kitchen incorporated custom cabinets with granite slab counters, pull-out pantry storage, multiple appliance garages, a wet bar and wine coolers, and high-end appliances. The casework has a light finish that blends with the bright décor, while the bamboo flooring and window frames tie in with the exposed timber structure. The PentalQuartz counter tops add a splash of color to the kitchen.
The remodeled kitchen incorporated custom cabinets with granite slab counters, pull-out pantry storage, multiple appliance garages, a wet bar and wine coolers, and high-end appliances. The casework has a light finish that blends with the bright décor, while the bamboo flooring and window frames tie in with the exposed timber structure. The PentalQuartz counter tops add a splash of color to the kitchen.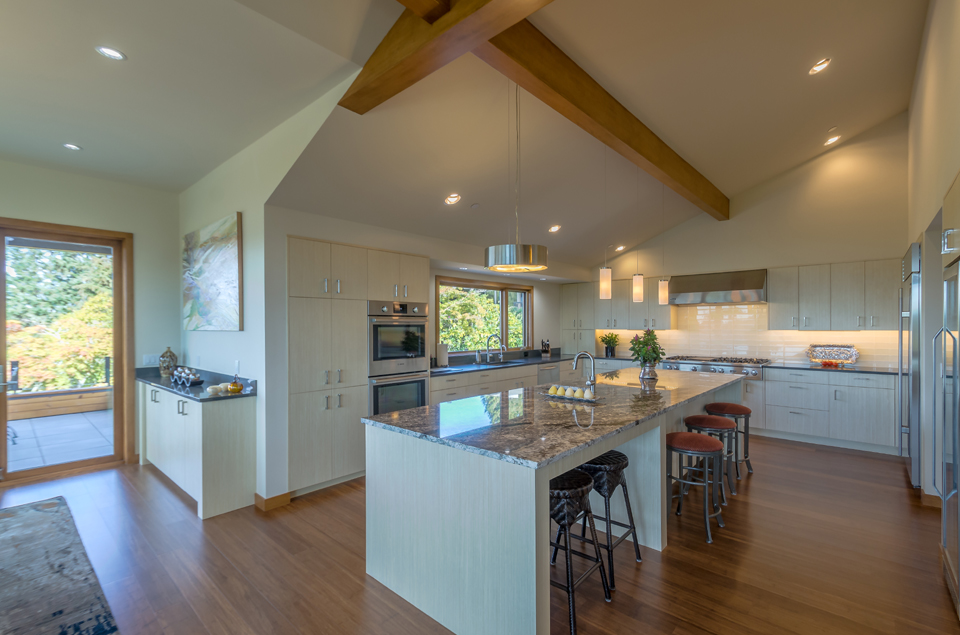
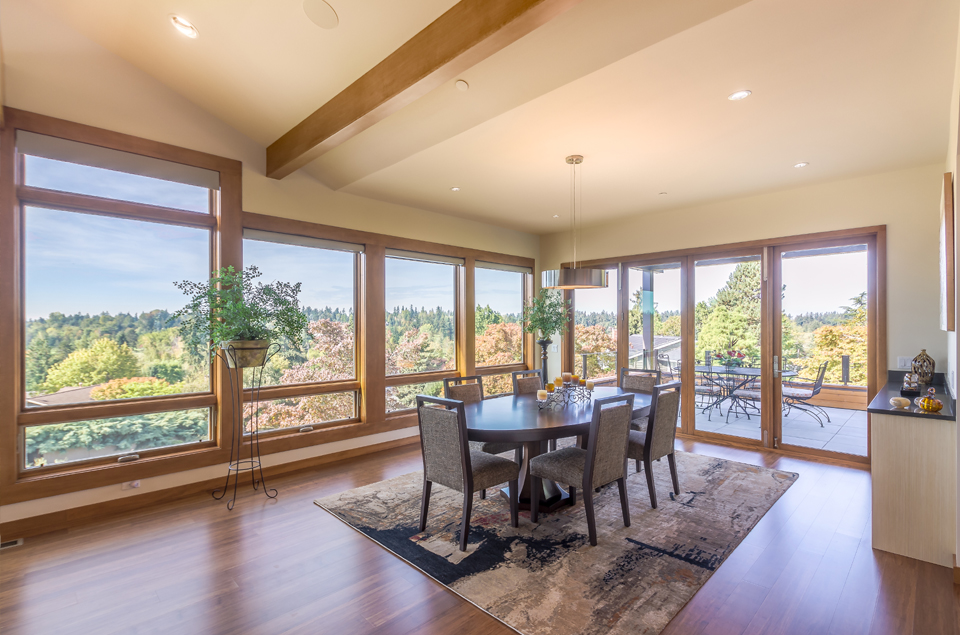
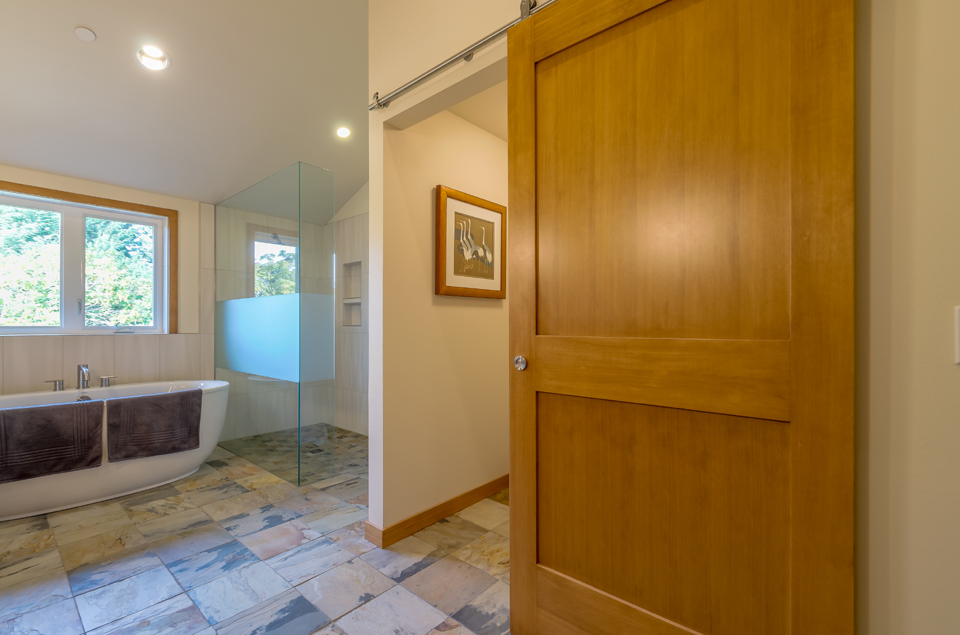 Click here to read more blogs about the Clyde Hill Remodel.
Click here to read more blogs about the Clyde Hill Remodel.








No Comments