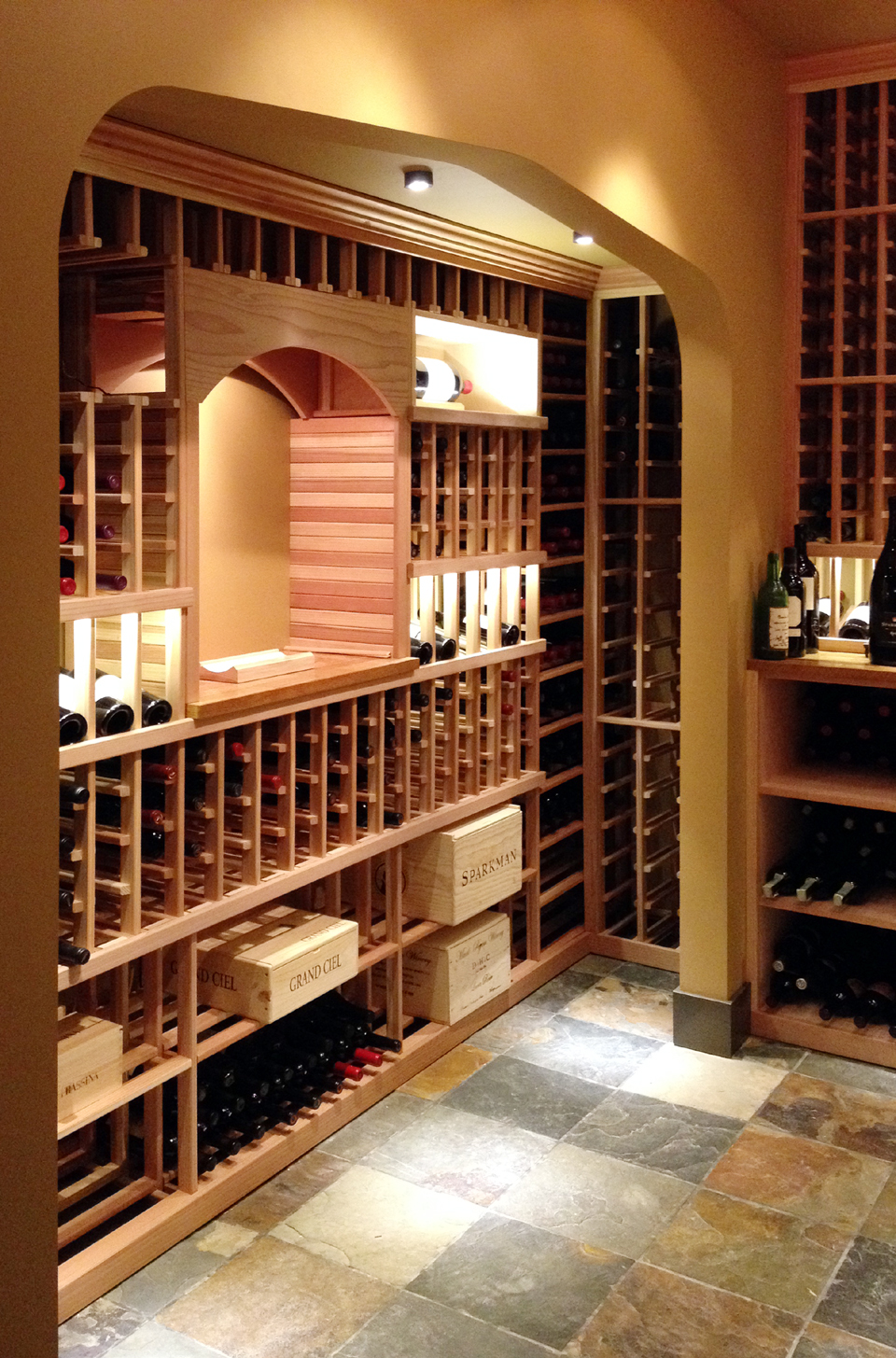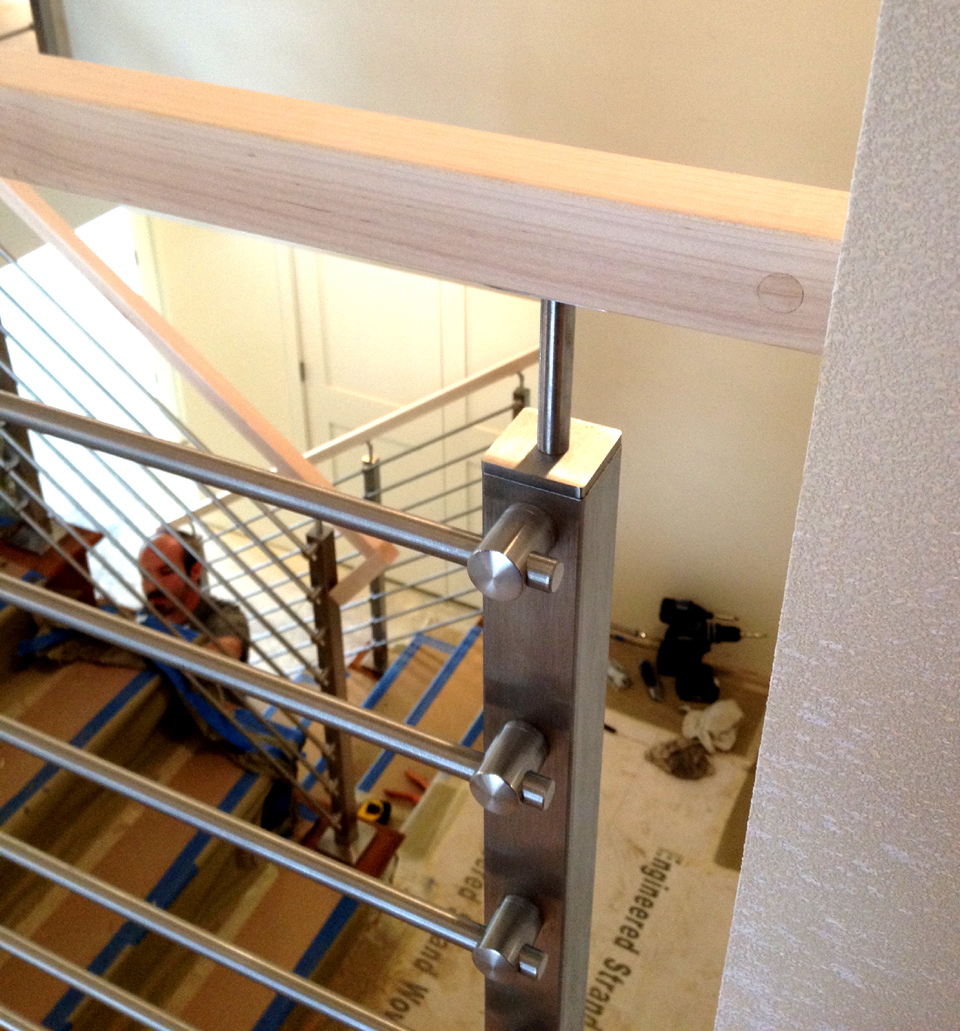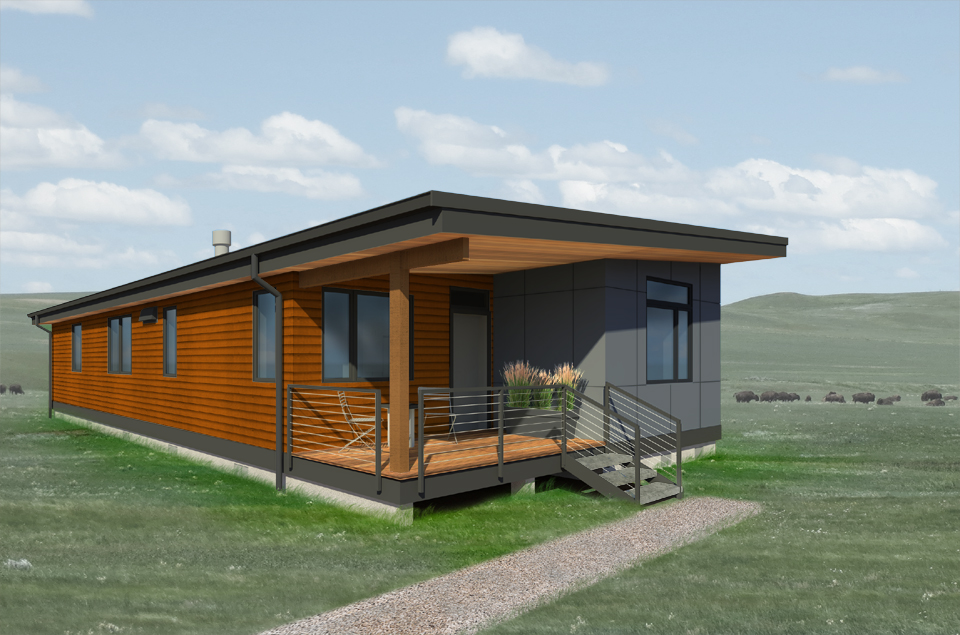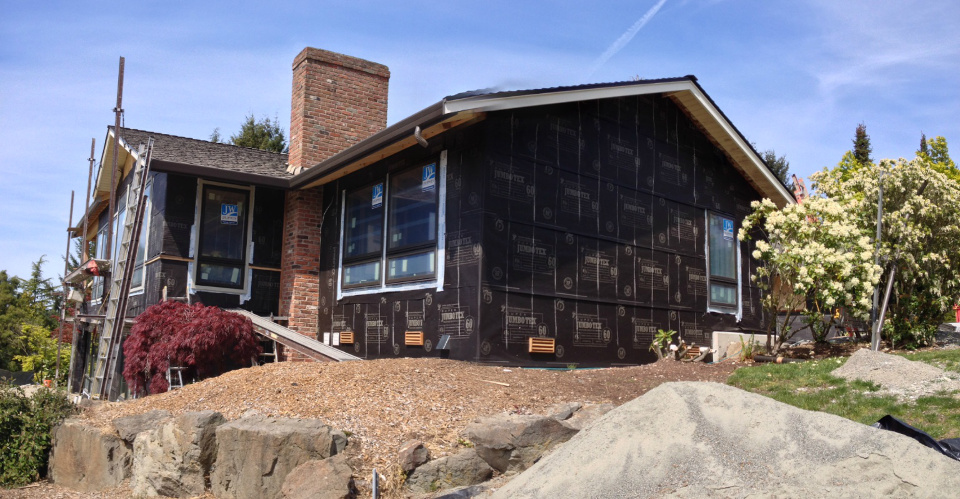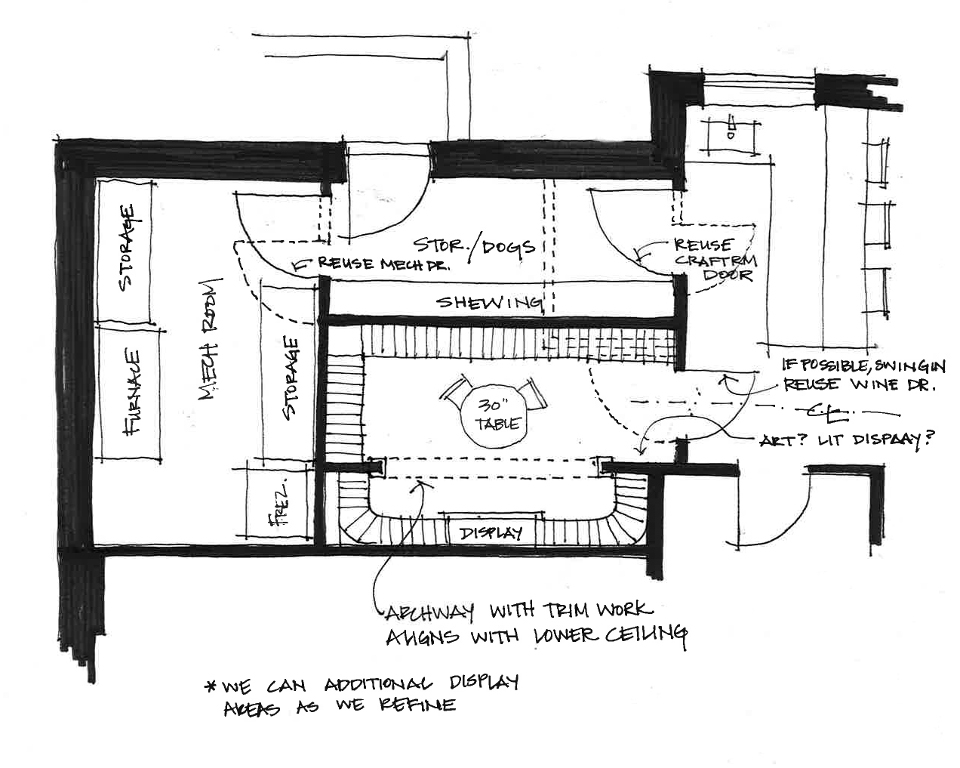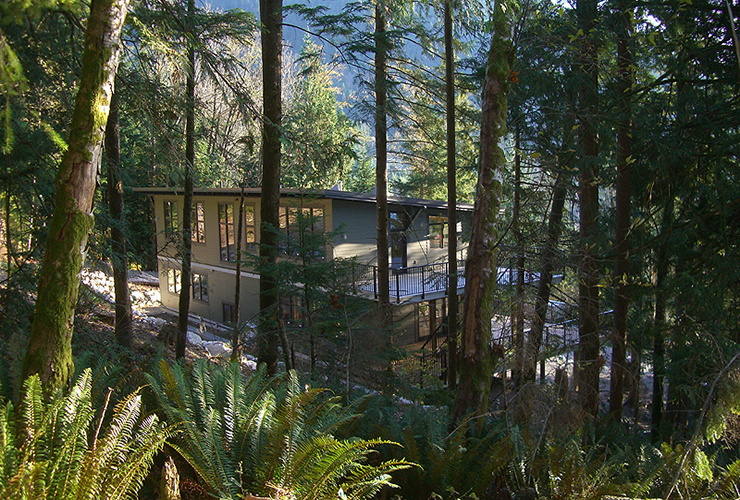Laurelhurst Residence – Wine Room
Progress on the Laurelhurst Residence Wine Room progressed quickly once the framing was completed. Carpenters fabricated several wine racks designed to fit into the various niches and nooks that resulted from tucking the wine room into a difficult corner of the home. The raw wood of the racks compliment the natural slate floor, and when coupled with the paint, the room has a warm comfortable character. The client requested special displays for some of their prized bottles of wine, and pictured...








