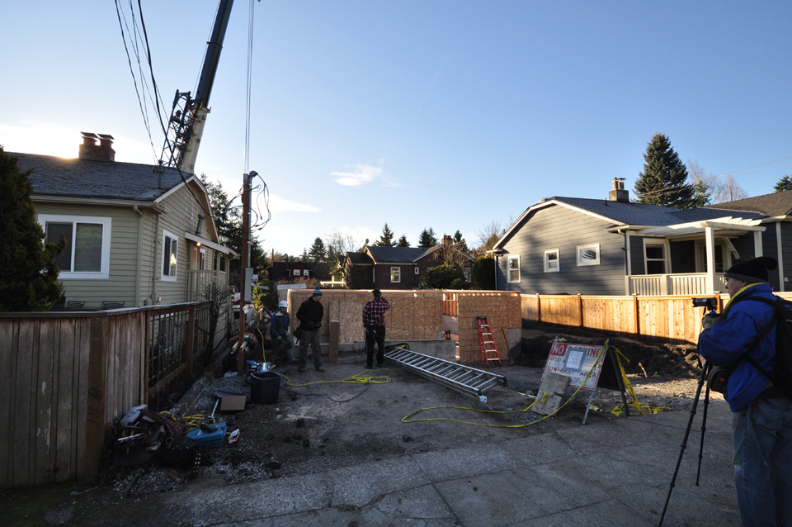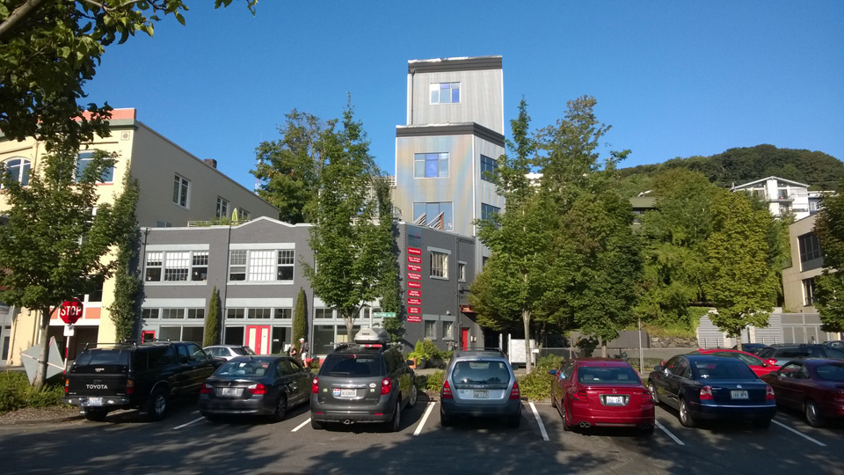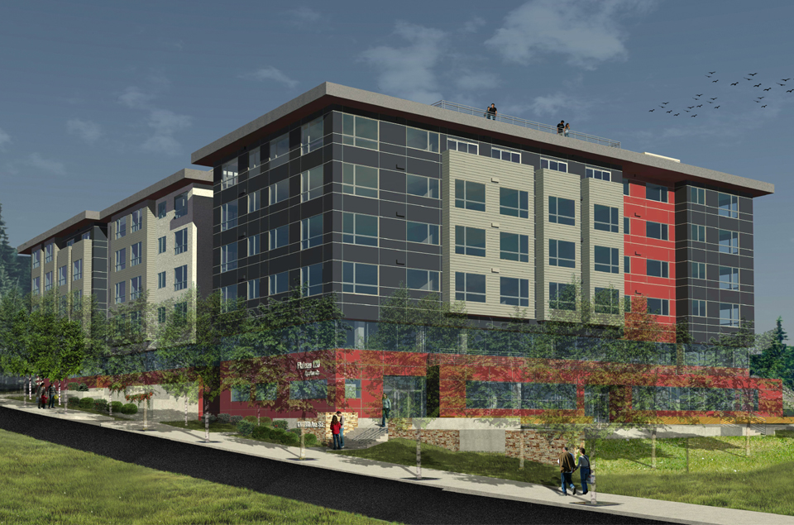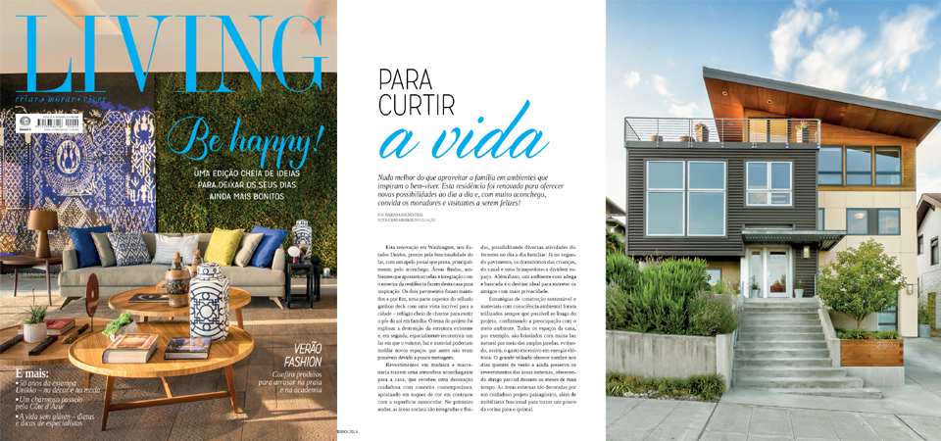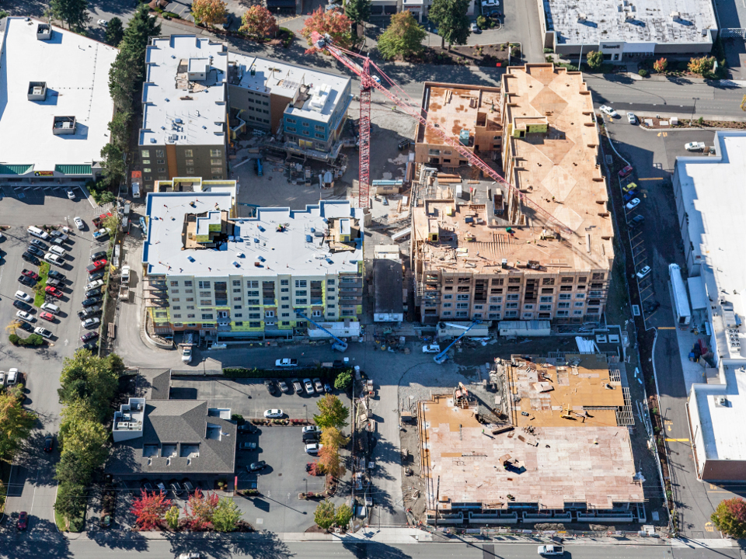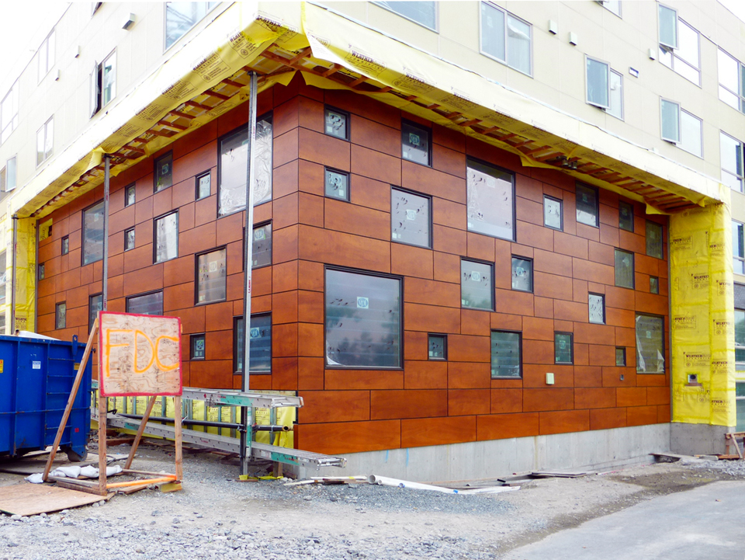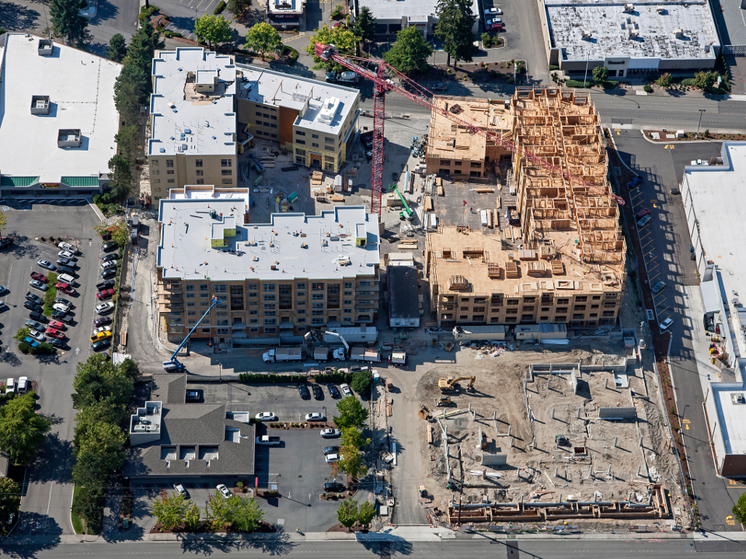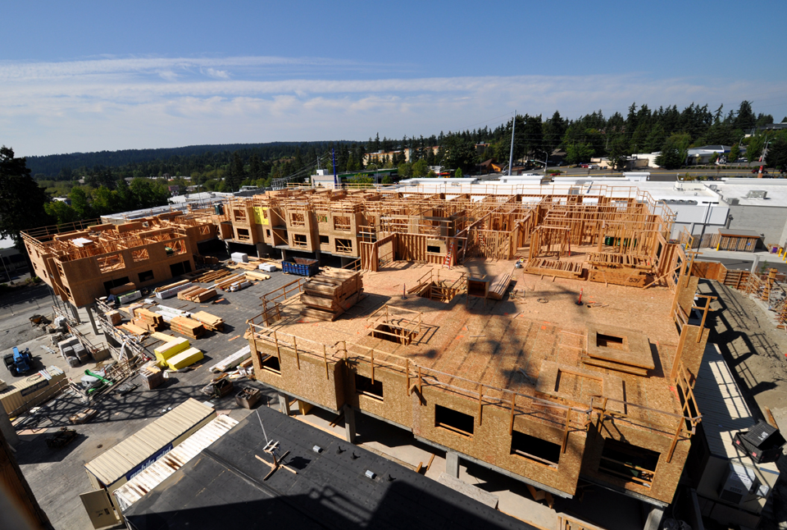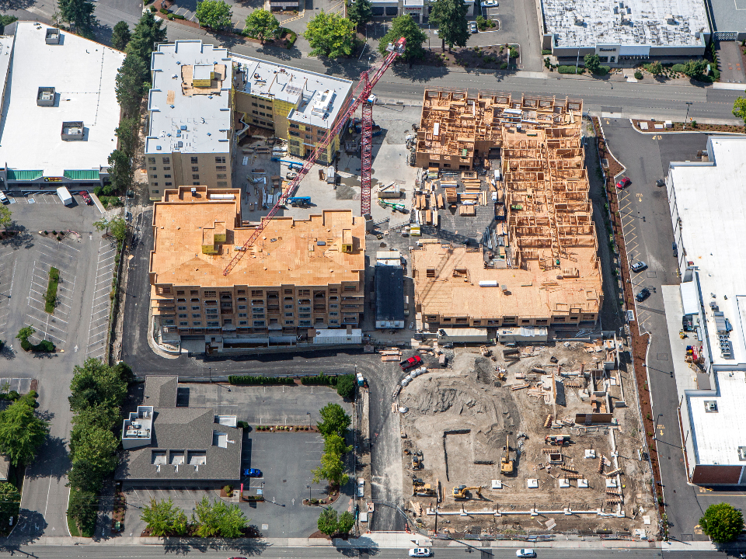Sibling House Update – 2015
Good news for Sibling House in 2015! Sibling House is a network of homes that keep siblings together while in foster care and they have grown recently to include 256 homes totaling 752 children and they continue to grow every day. You can learn more about their organization and how to help at www.siblinghouse.org. Their annual fundraising event is coming up on March 21st of this year at the Washington Athletic Club with the theme “Alice in Wonderland”. It’s always...








