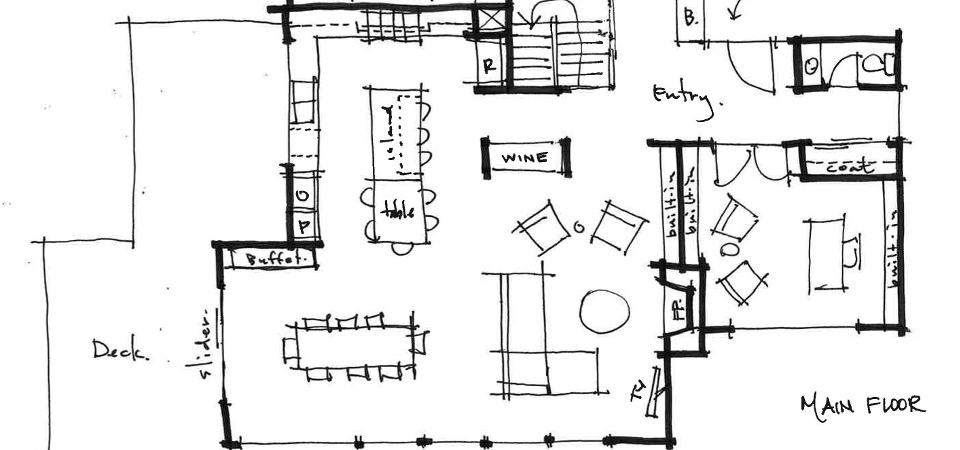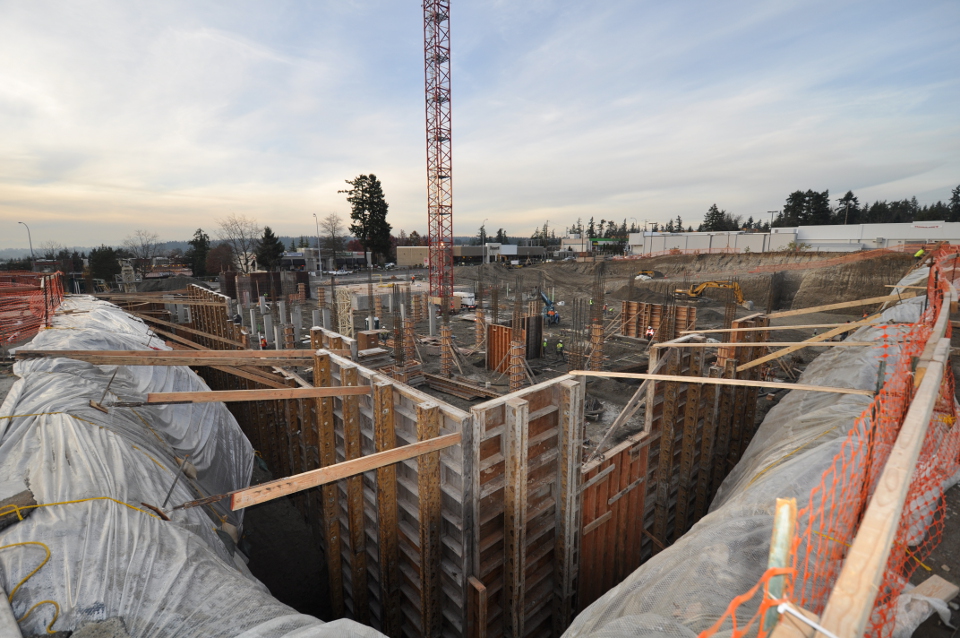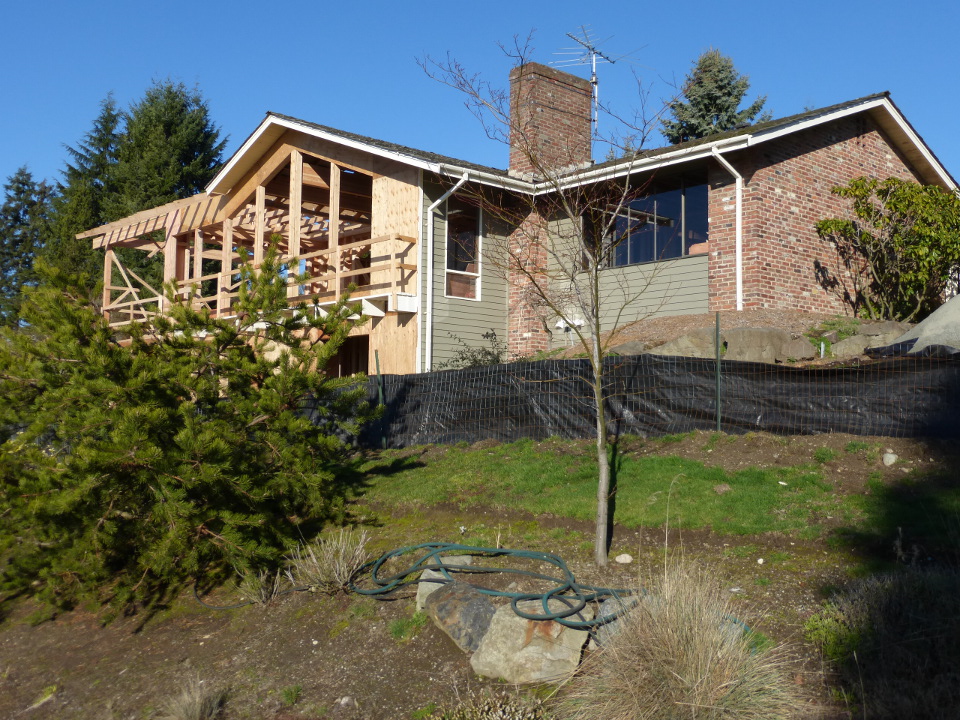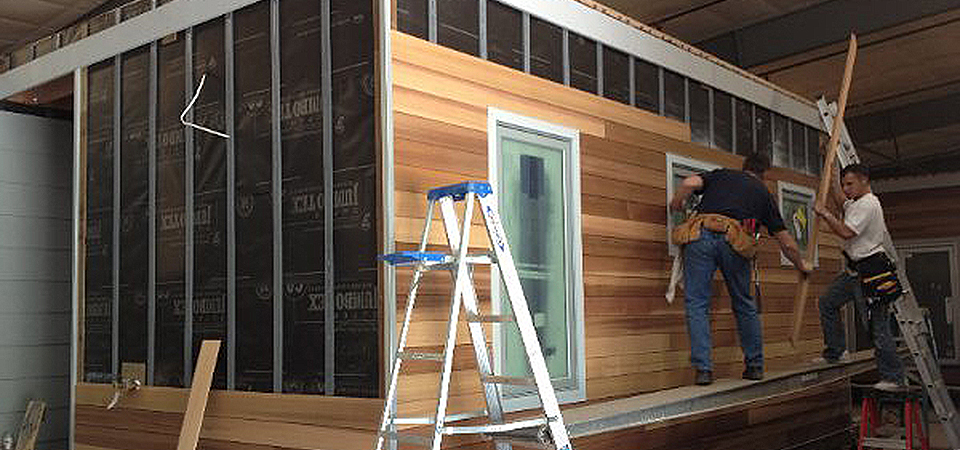Clyde Hill Remodel – Week 1
The Clyde Hill Remodel has begun in earnest. Per our Client’s desire to be moved into the home as soon as possible and given that the project was already under construction, we have been working within the existing building’s envelope as much as possible. Our initial concept sketch for the main floor focuses on preserving the west-facing view windows and collecting the great room and kitchen areas around them. The master bedroom and bathroom were also kept on this floor...











