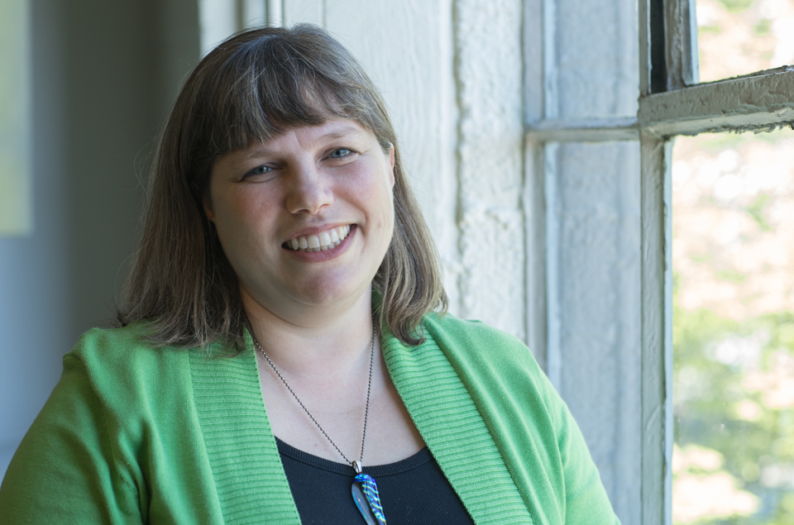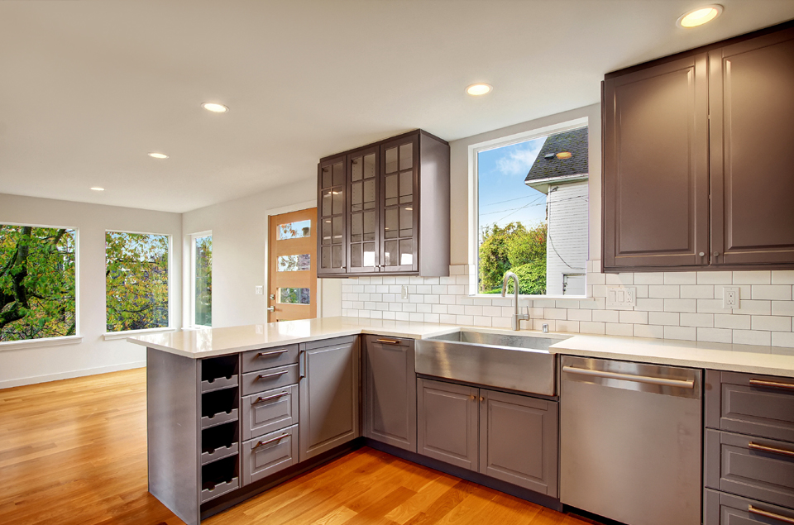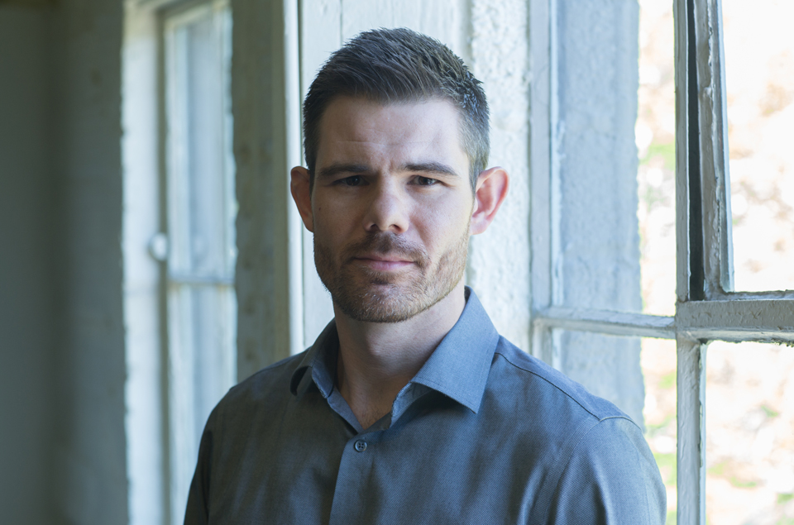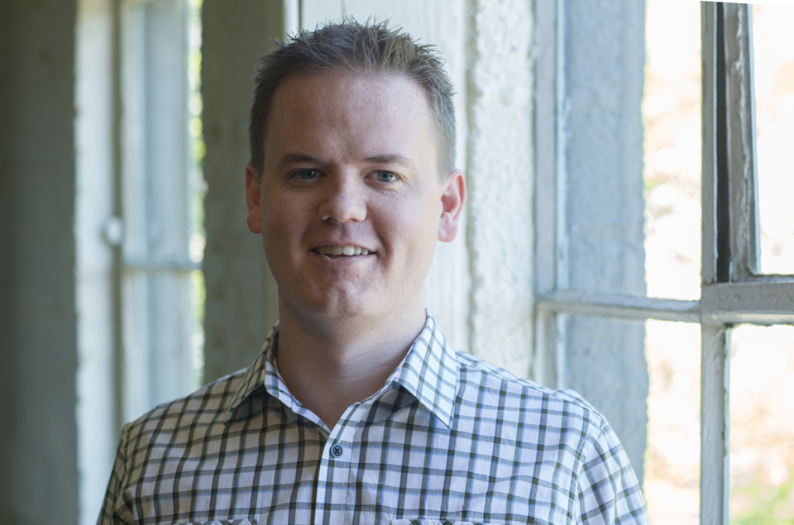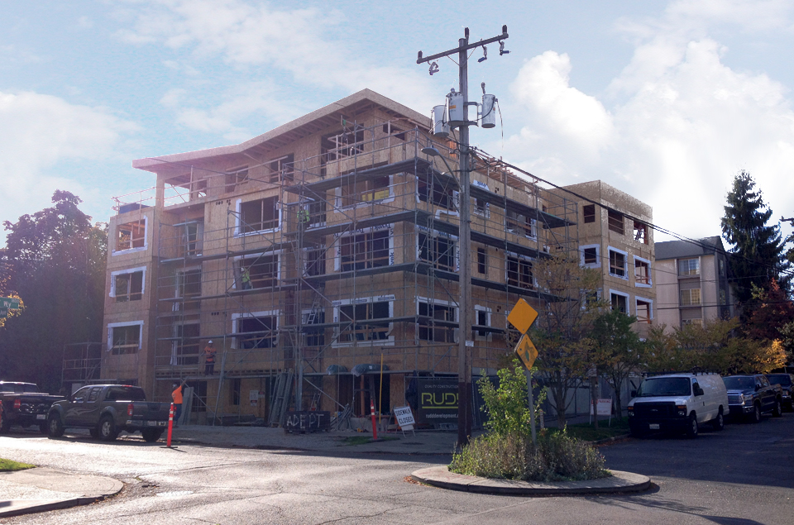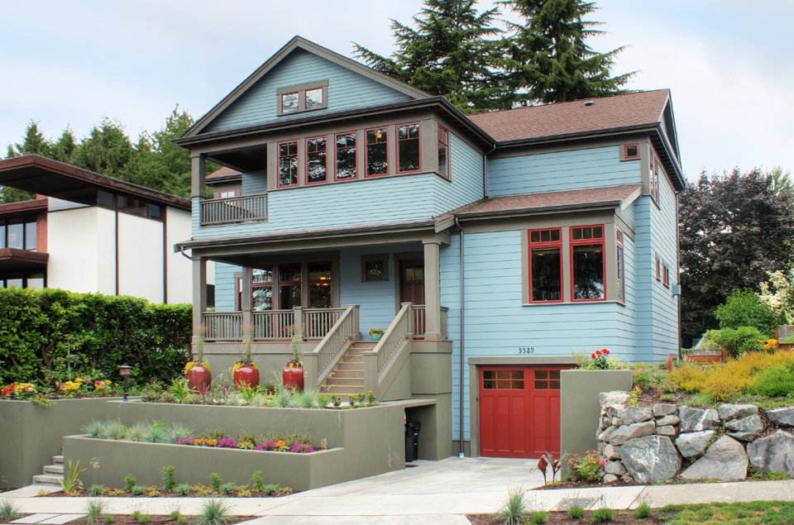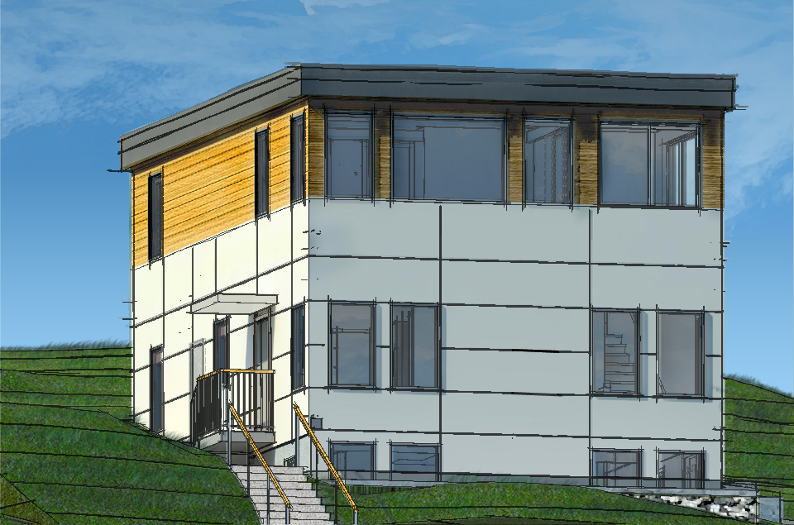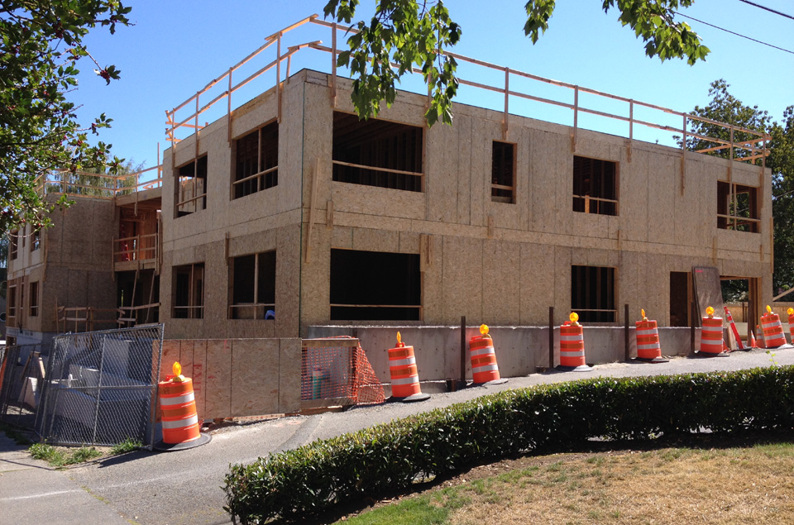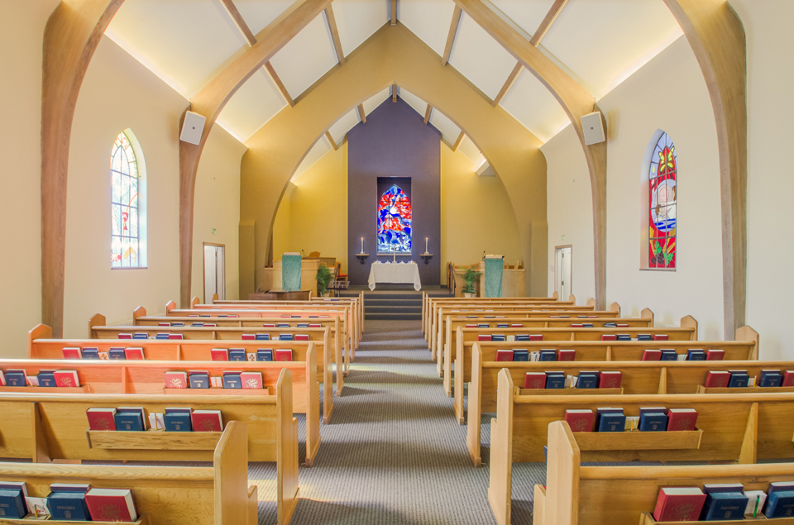Beacon Hill – Rowhouses
The existing site was subdivided to accommodate two townhomes and a single family residence on the opposing side. The two sites were designed simultaneously to coherently maximize the square footages according to each household and its needs. Each townhouse unit has an attached garage and a guest room on the ground floor. The second level has an open floor plan with the living room overlooking the bustling street, Beacon Ave. The third level has 2 bedrooms...








