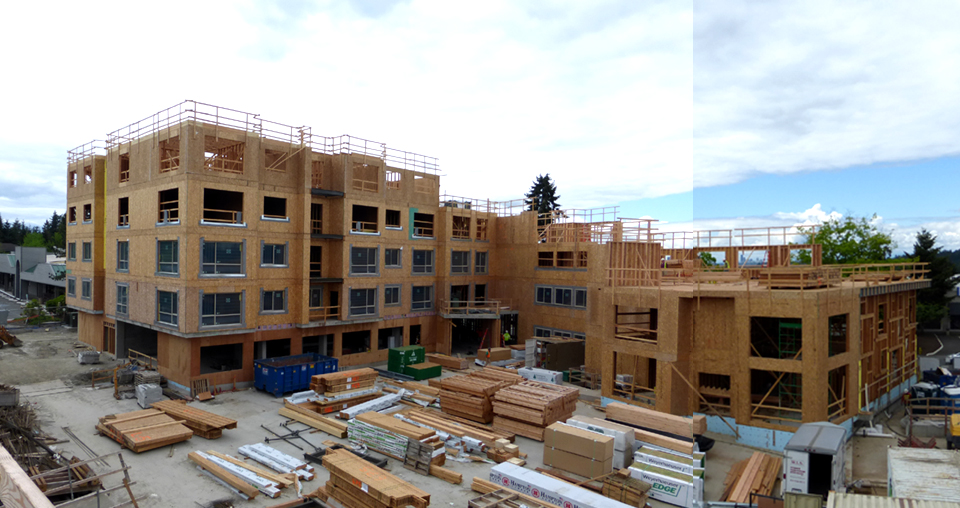
LIV Apartments – Construction Update – May 2014
During May, new heights were reached at the site of the ongoing LIV Apartments. The most visual of the progress made in May is the west building. Framing continued and reached level 5 of the 6 level building.
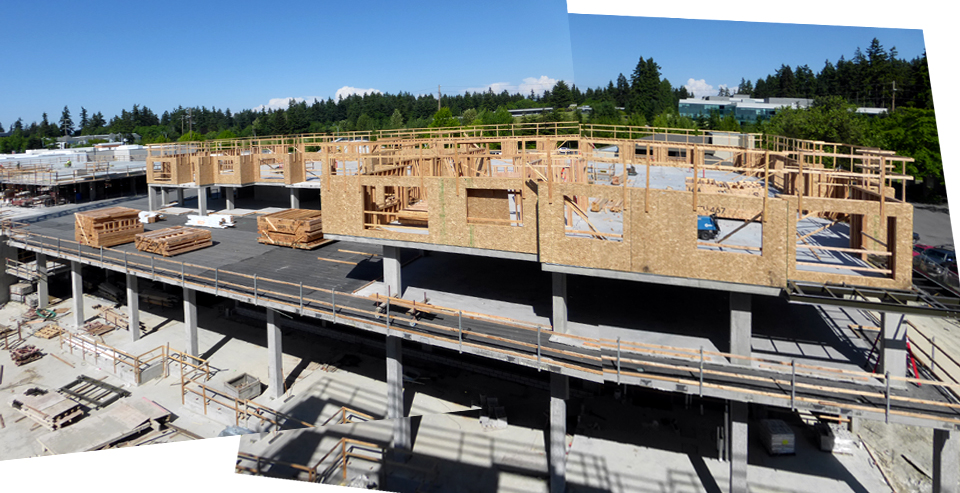 Adjacent to the west building, the south building has also entered the framing stage. Work has started with the exterior walls of level 4, and will then transition to interior walls, and the exterior walls of level 3. In this instance it is more precise for the framing team to align the level 3 exterior walls to the previously anchored level 4 and then begin to frame upwards to level 8 and the roof above.
Adjacent to the west building, the south building has also entered the framing stage. Work has started with the exterior walls of level 4, and will then transition to interior walls, and the exterior walls of level 3. In this instance it is more precise for the framing team to align the level 3 exterior walls to the previously anchored level 4 and then begin to frame upwards to level 8 and the roof above.
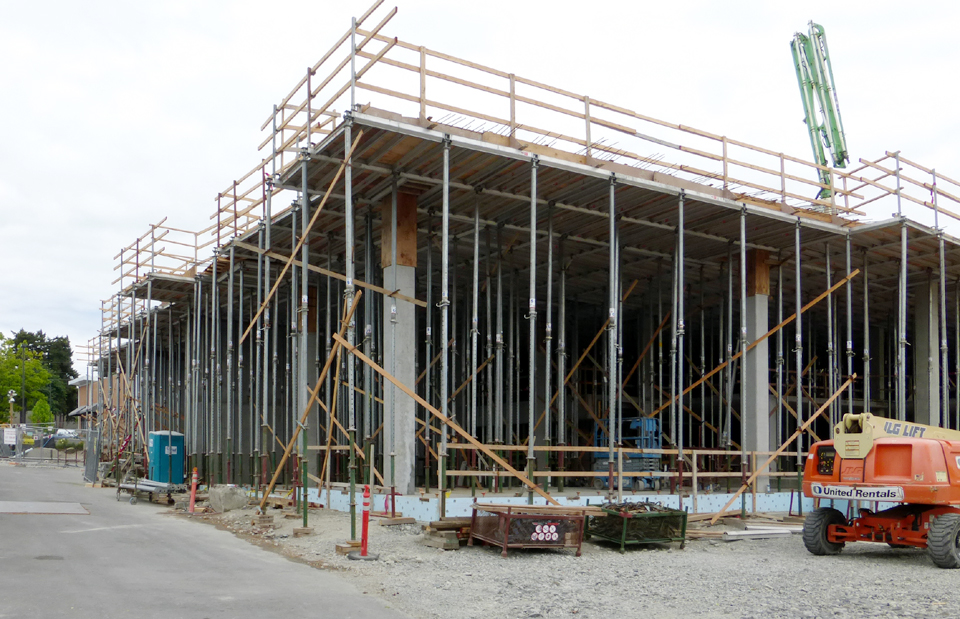 Post tensioned concrete work continues at level 4 of the north building. This 4th level will be the last p.t. decks that are poured and cast on the first phase of the project. After this the concrete team will transition to phase 2 retaining walls, foundations, slab on grade, and finally, the post tensioned deck of level 2.
Post tensioned concrete work continues at level 4 of the north building. This 4th level will be the last p.t. decks that are poured and cast on the first phase of the project. After this the concrete team will transition to phase 2 retaining walls, foundations, slab on grade, and finally, the post tensioned deck of level 2.
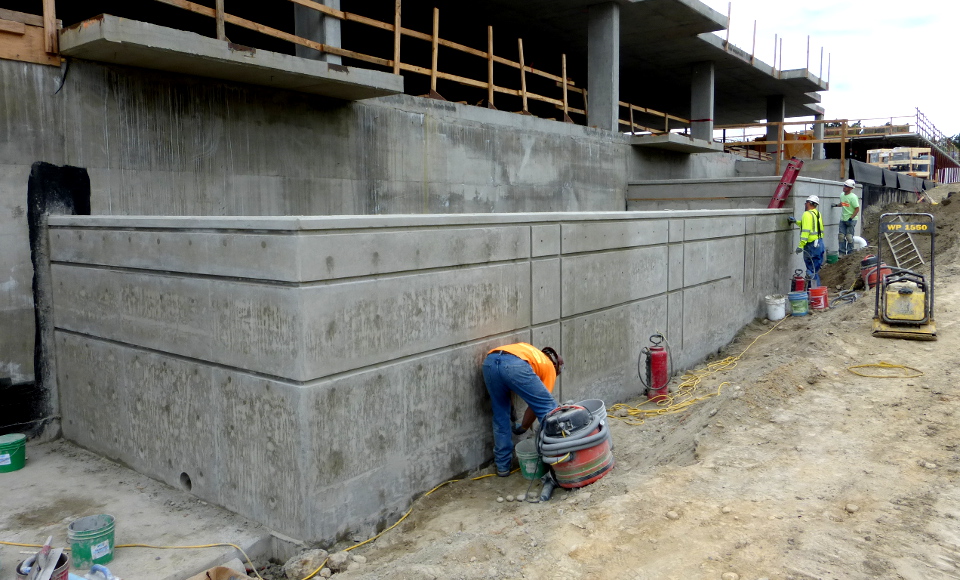 As the main building concrete work starts to near the finish, crews have begun to transition to phase 1 retaining and planter walls and the landscape to come starts to take shape.
As the main building concrete work starts to near the finish, crews have begun to transition to phase 1 retaining and planter walls and the landscape to come starts to take shape.
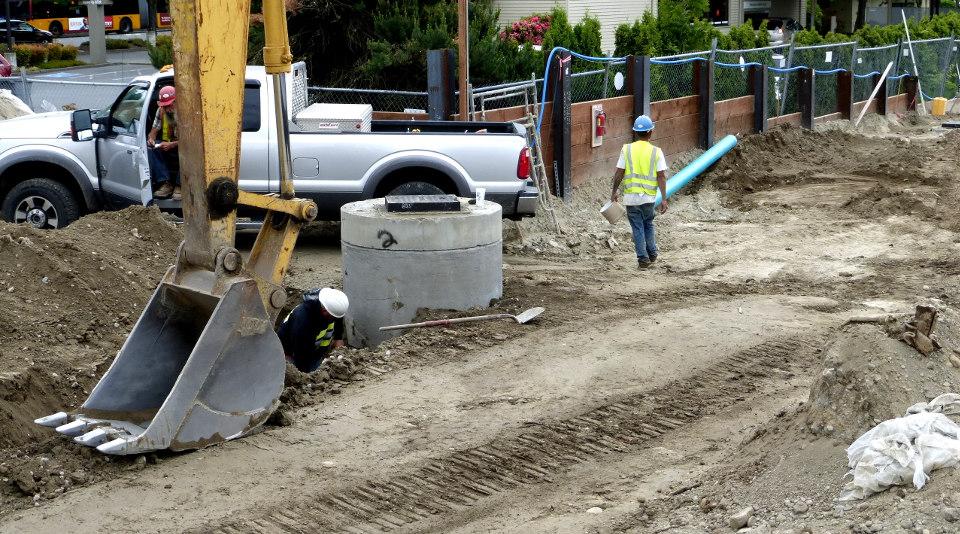 Site utilities are also being installed. Here, a crew is installing a manhole for access to the storm utility that will run through the site along the newly created NE 22nd Place bisecting the site.
Site utilities are also being installed. Here, a crew is installing a manhole for access to the storm utility that will run through the site along the newly created NE 22nd Place bisecting the site.
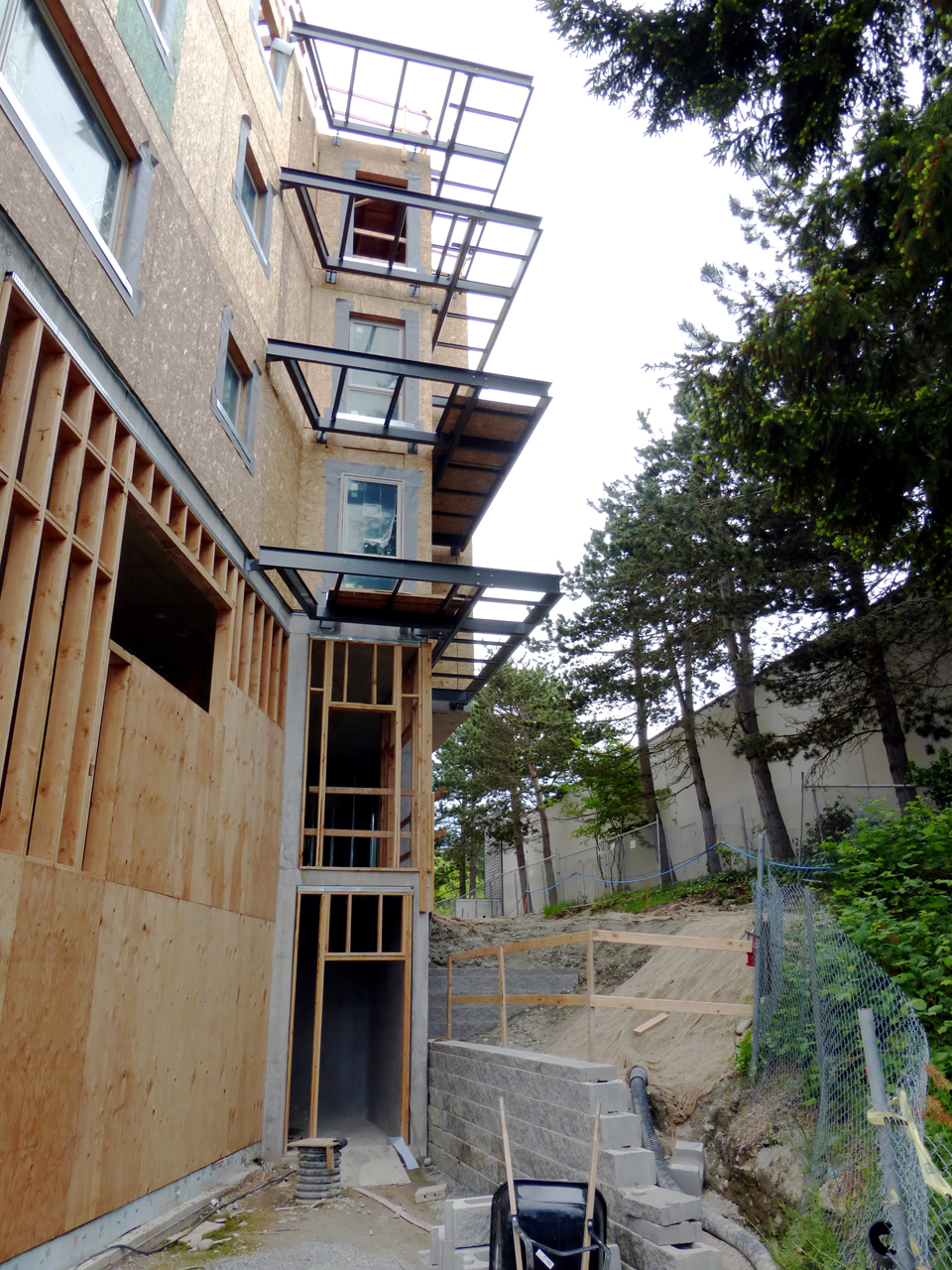 As framing, concrete work, and civil utilities are progressing, so have the steel deck installations. Fabricated off site, these decks attach to wood framing at each level and provide outdoor space for many of the units in the project. These decks are west facing and will have views to downtown Bellevue, Seattle, and the Olympic Mountains beyond.
As framing, concrete work, and civil utilities are progressing, so have the steel deck installations. Fabricated off site, these decks attach to wood framing at each level and provide outdoor space for many of the units in the project. These decks are west facing and will have views to downtown Bellevue, Seattle, and the Olympic Mountains beyond.
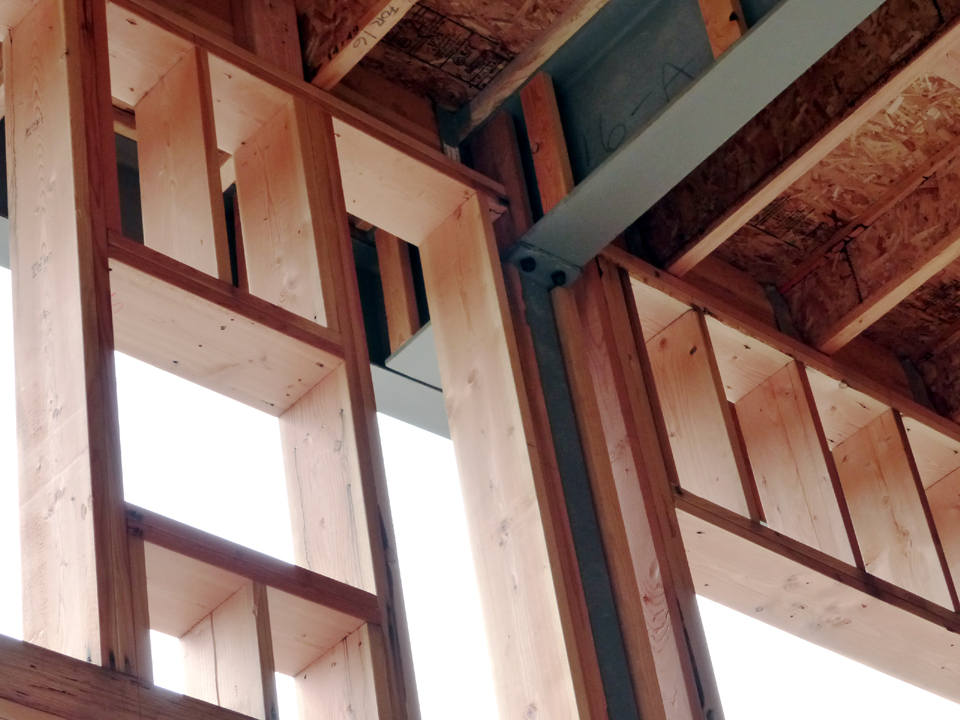 The work going on is very large in scale but it’s nice to see the details of structural wood and steel framing together on a small scale. This is a picture of a feature wall of the project, what we call ‘gateway walls.’ For more on these gateway walls check out this post.
The work going on is very large in scale but it’s nice to see the details of structural wood and steel framing together on a small scale. This is a picture of a feature wall of the project, what we call ‘gateway walls.’ For more on these gateway walls check out this post.
click here for more blogs on the LIV Apartments








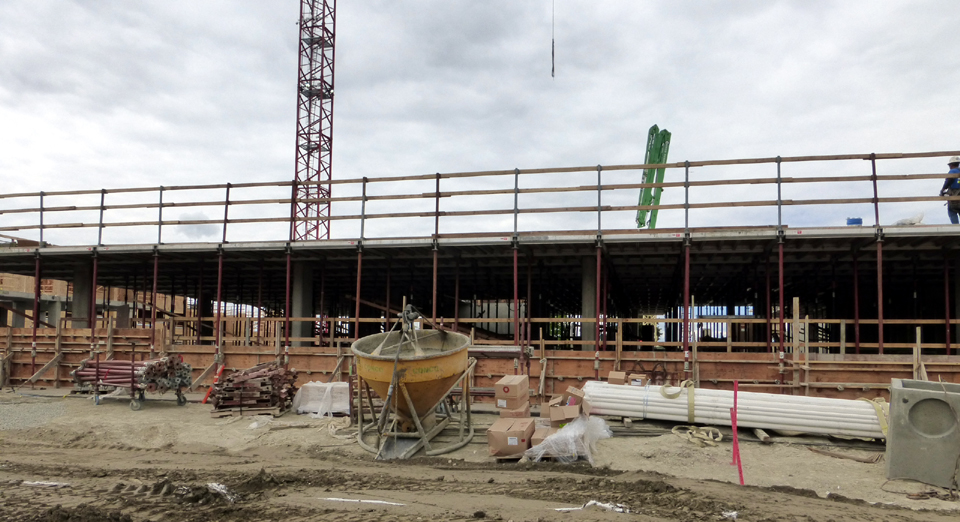
No Comments