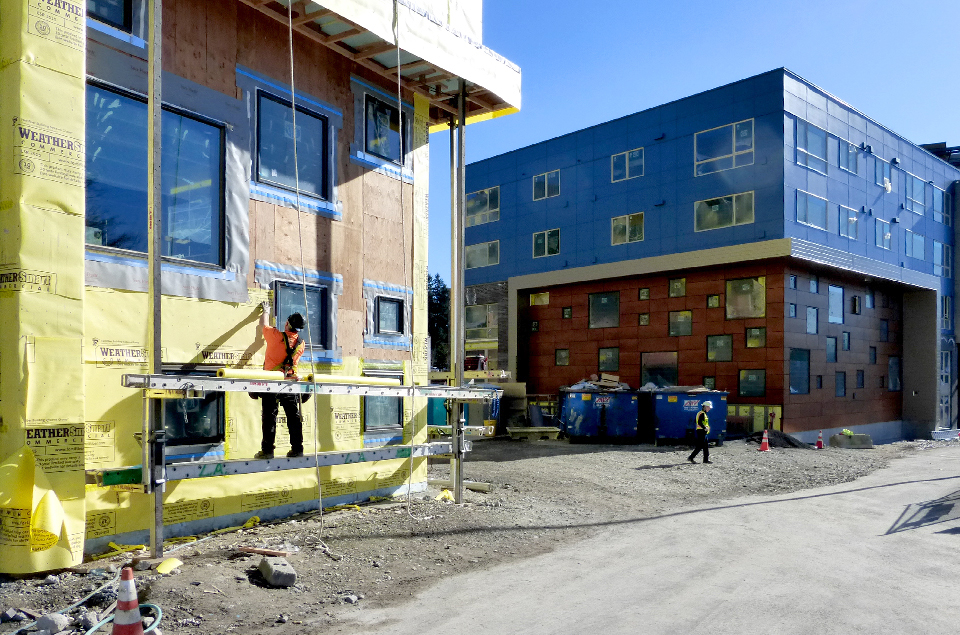
LIV Apartments – Construction Update Mid March 2015
The exterior shells of the North, South, East and West buildings were completed. As you can see in the image above, the North Building’s building wrap is being applied against the sheathing. It will soon look similar to the South Building, shown on the right, with the exterior finishes installed and painted.
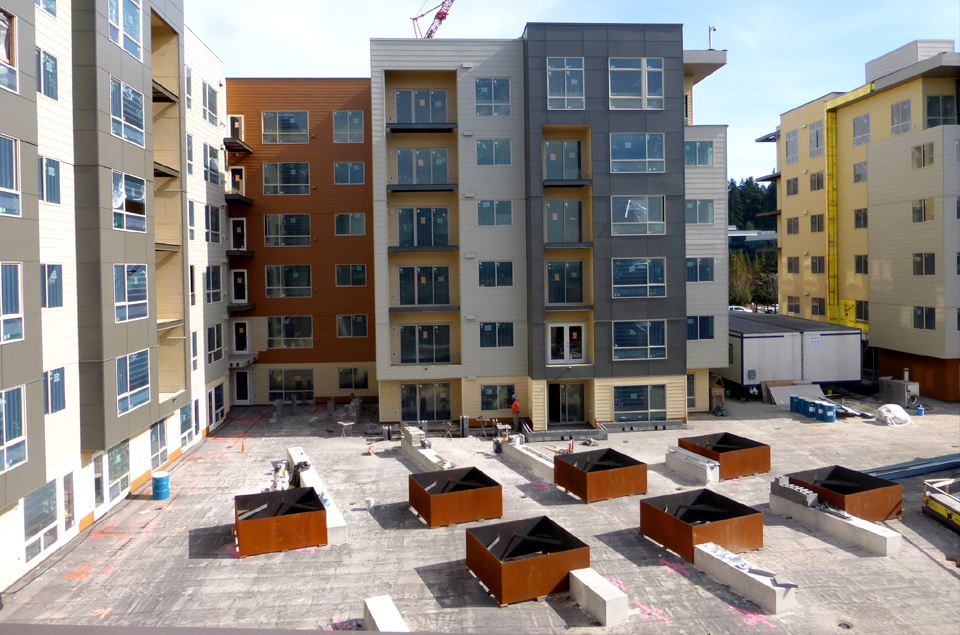 The corten steel planters have been placed in the lower plaza deck of the North Building with seat wall benches in cast-in-place concrete. These benches will receive a wood seat top as the project nears completion. The geometry of the courtyard connects with that of the South Building’s plaza, also under construction.
The corten steel planters have been placed in the lower plaza deck of the North Building with seat wall benches in cast-in-place concrete. These benches will receive a wood seat top as the project nears completion. The geometry of the courtyard connects with that of the South Building’s plaza, also under construction.
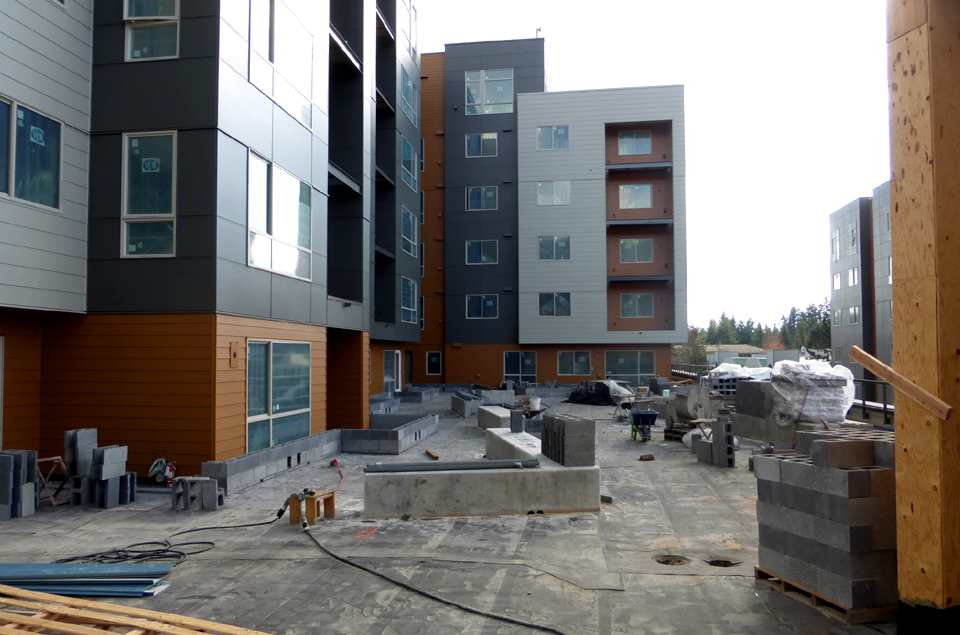 The South Building’s facades are completed with the gray, bronze, and orange-brown cement board siding. The lower plaza deck facing west towards the entry court is also beginning to take shape. The landscaping planters on the plaza deck are a combination of CMU block and concrete benches with wood tops which provide privacy between the public open space itself and the nearby private residential patios. Pavers and landscaping are coming soon.
The South Building’s facades are completed with the gray, bronze, and orange-brown cement board siding. The lower plaza deck facing west towards the entry court is also beginning to take shape. The landscaping planters on the plaza deck are a combination of CMU block and concrete benches with wood tops which provide privacy between the public open space itself and the nearby private residential patios. Pavers and landscaping are coming soon.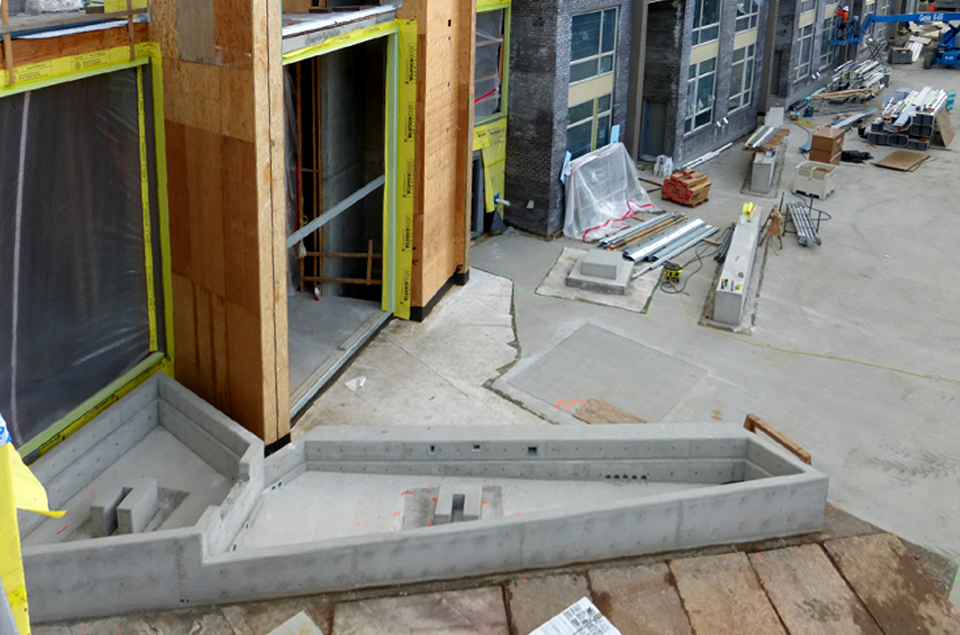 The entry courtyard’s water feature is well underway. The cast in place concrete fountain at the lower level has an abstract shape that interacts with the courtyard geometry, something that will become more apparent as the entry paving and landscaping is installed. The pedestals visible both inside and out of the water feature are support bases for the future art pieces, a series of custom granite boulders by artist Richard Helskind.
The entry courtyard’s water feature is well underway. The cast in place concrete fountain at the lower level has an abstract shape that interacts with the courtyard geometry, something that will become more apparent as the entry paving and landscaping is installed. The pedestals visible both inside and out of the water feature are support bases for the future art pieces, a series of custom granite boulders by artist Richard Helskind. The roof decks for the North and West Building have the pavers installed and most of the landscaping as well. The troughs shown here will become the residents’ pea patch, an amenity located off the West Building’s roof deck. These decks provide views towards the main plaza, neighboring towers, and downtown Bellevue, Seattle, and the Olympic Mountains. On this particular sunny day’s site walk, the Space Needle was even visible.
The roof decks for the North and West Building have the pavers installed and most of the landscaping as well. The troughs shown here will become the residents’ pea patch, an amenity located off the West Building’s roof deck. These decks provide views towards the main plaza, neighboring towers, and downtown Bellevue, Seattle, and the Olympic Mountains. On this particular sunny day’s site walk, the Space Needle was even visible.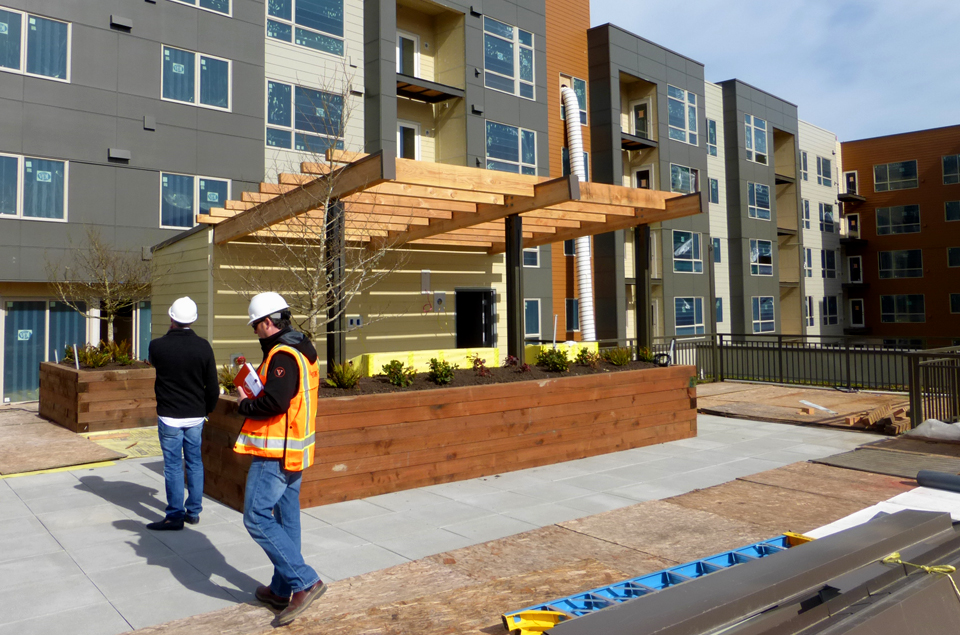 The roof decks provide spacious outdoor amenities of various types. This covered trellis provides shelter for an outdoor kitchen and lounge which will be surrounded by seating and tables upon completion. Overhead, a series of festival lights to accent the space will be installed in the coming weeks.
The roof decks provide spacious outdoor amenities of various types. This covered trellis provides shelter for an outdoor kitchen and lounge which will be surrounded by seating and tables upon completion. Overhead, a series of festival lights to accent the space will be installed in the coming weeks. The unit finishes in the South and West Buildings are progressing well, with floor finishes, base trim, soffits and casework installed throughout the West Building and the South following closely behind. The cabinets and metal / glass backsplash have a crisp, modern color scheme which carries throughout the units. The appliances are being installed soon.
The unit finishes in the South and West Buildings are progressing well, with floor finishes, base trim, soffits and casework installed throughout the West Building and the South following closely behind. The cabinets and metal / glass backsplash have a crisp, modern color scheme which carries throughout the units. The appliances are being installed soon.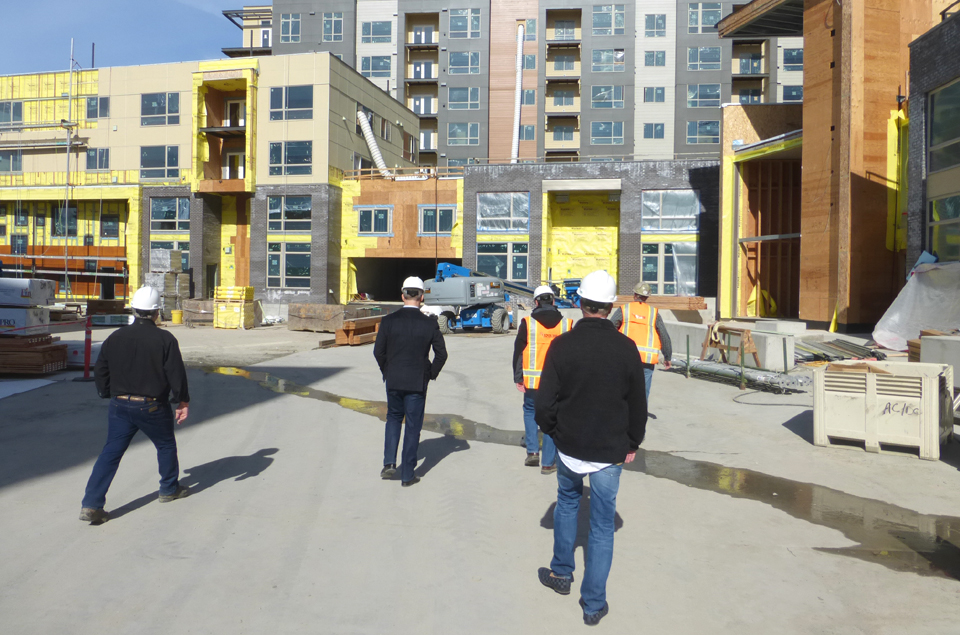 This week also included a site walk to show the LIV Apartment owners the project in detail. The tour extended from completed residential units and completed amenity spaces such as the roof decks, to units under construction. The site walk was very helpful to show off the unique project character and features as well as allow everyone to walk the premises to have a general overview of the project’s scale and per-building progress.
This week also included a site walk to show the LIV Apartment owners the project in detail. The tour extended from completed residential units and completed amenity spaces such as the roof decks, to units under construction. The site walk was very helpful to show off the unique project character and features as well as allow everyone to walk the premises to have a general overview of the project’s scale and per-building progress.
Stay tuned as progress on the LIV Apartments, will continue on the West and South Building interiors and landscape, the cladding of the North Building, and continued framing work on the East Building.
Click here for more blogs on the LIV Apartments








No Comments