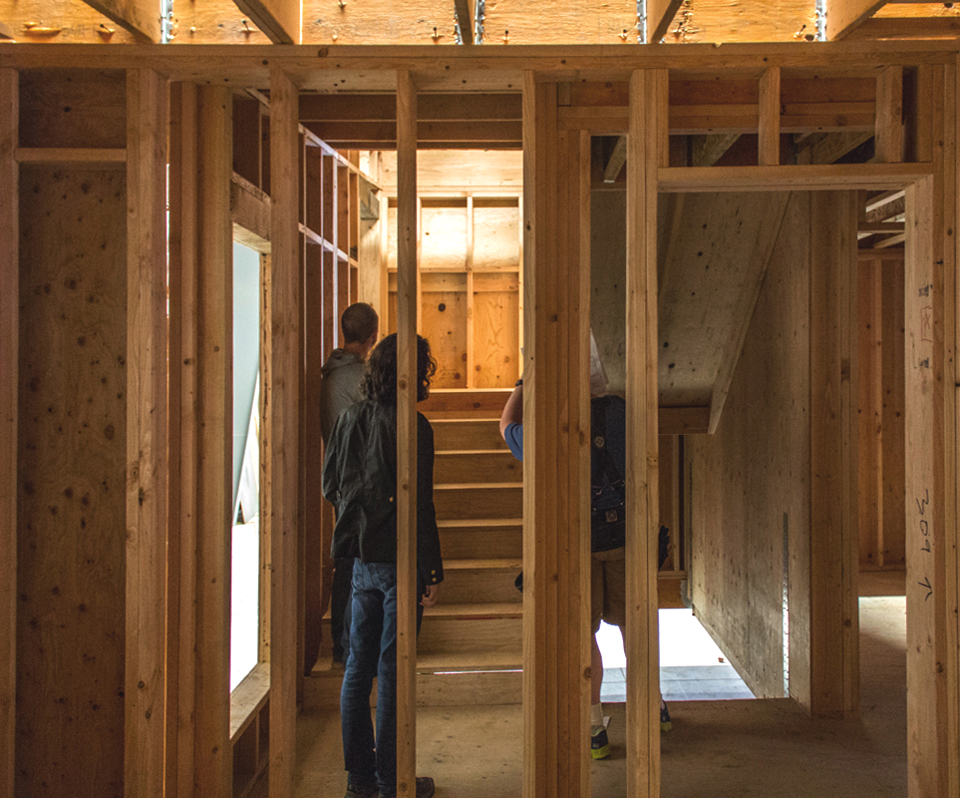
Phinney Ridge Prefab – Construction
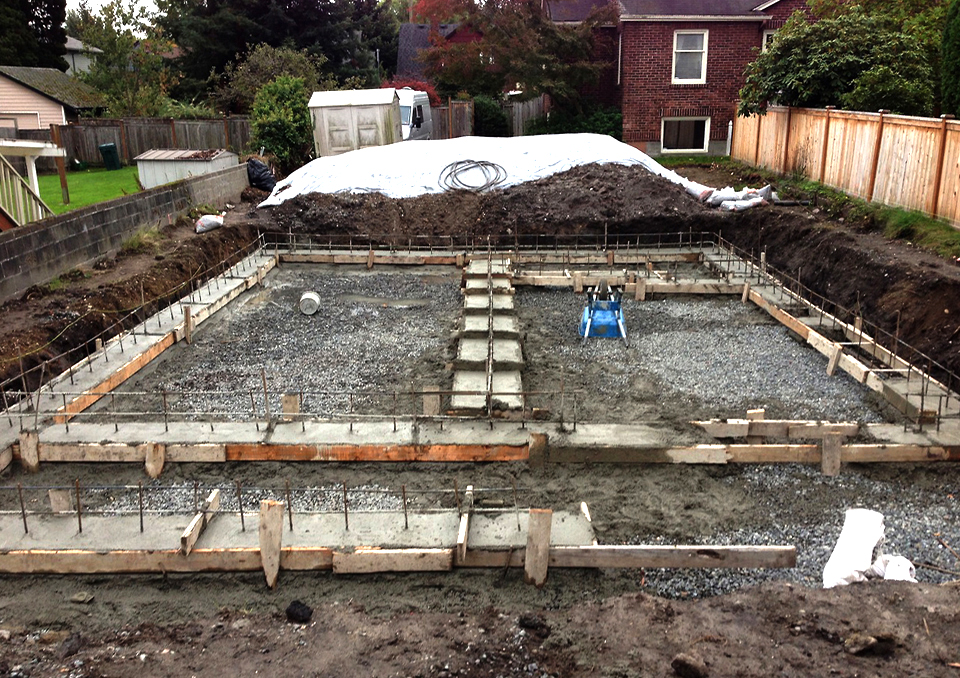 The Phinney Ridge project is a single-family, prefab house. Since our last update we have seen a few changes regarding the site and house. The framework for the foundation was built and the concrete was poured. The site is prepared for the prefab house to be dropped in.
The Phinney Ridge project is a single-family, prefab house. Since our last update we have seen a few changes regarding the site and house. The framework for the foundation was built and the concrete was poured. The site is prepared for the prefab house to be dropped in.
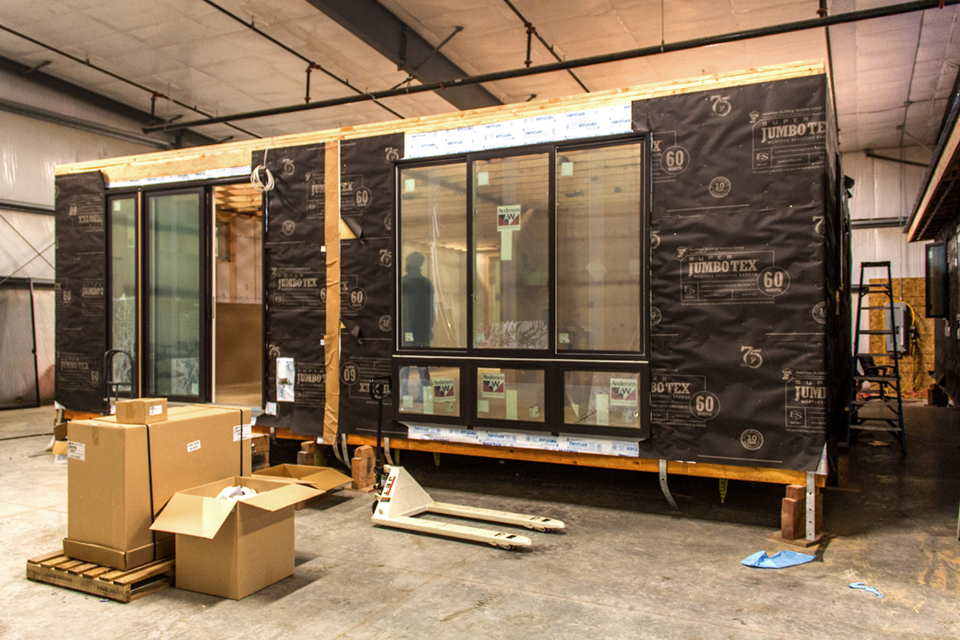 One of the benefits of prefabrication is the ability to work in a dry enclosed facility during wet seasons and maintaining the exposed materials during the construction phase. The building’s current state is quite exposed, allowing us to display all the levels of materials and barriers. The building wrap and self-adhesive membrane lining the door and window casework are weather barriers which prevent water damage in the rainy environment of Seattle.
One of the benefits of prefabrication is the ability to work in a dry enclosed facility during wet seasons and maintaining the exposed materials during the construction phase. The building’s current state is quite exposed, allowing us to display all the levels of materials and barriers. The building wrap and self-adhesive membrane lining the door and window casework are weather barriers which prevent water damage in the rainy environment of Seattle.
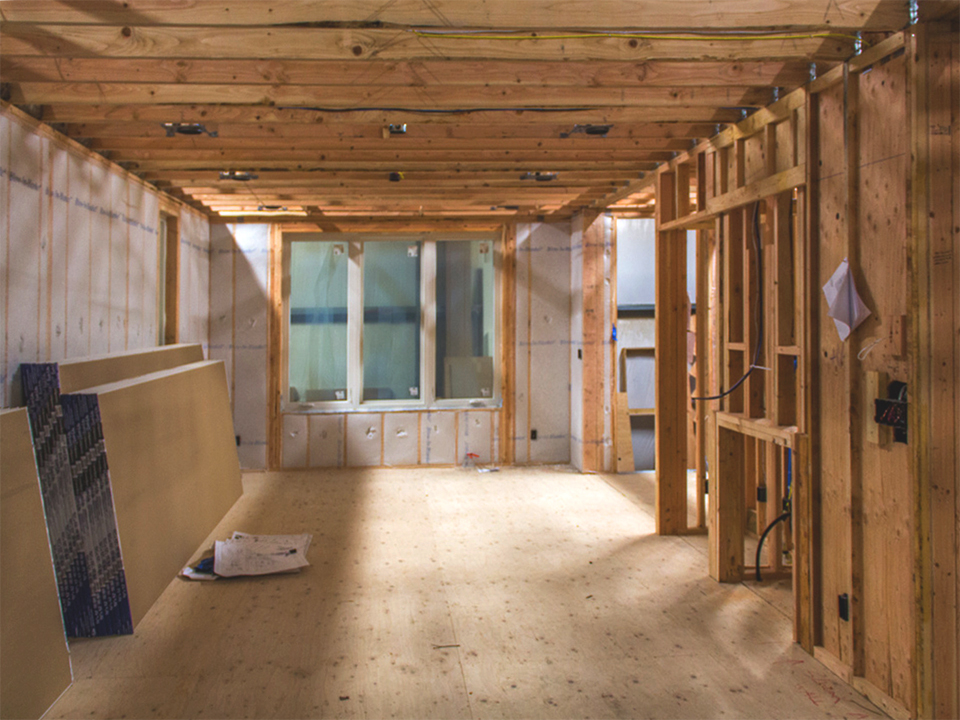 The framework of the house is completed and R-21 BIBS is beginning to be placed between the studs. You can see a glimpse of the wiring tucked away into the framework. The next step will be hanging the gypsum boards.
The framework of the house is completed and R-21 BIBS is beginning to be placed between the studs. You can see a glimpse of the wiring tucked away into the framework. The next step will be hanging the gypsum boards.
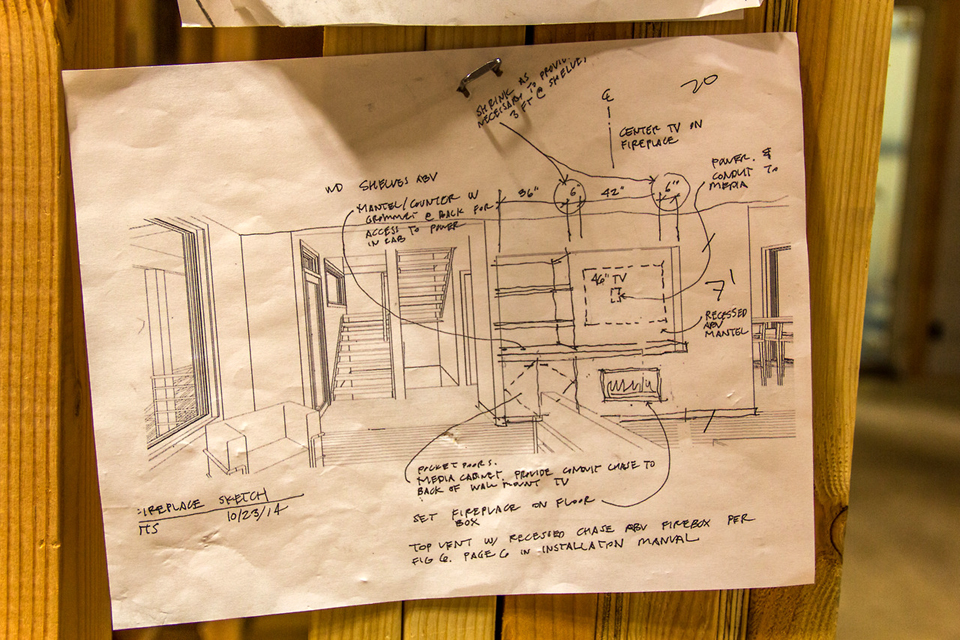 The next step will be articulating the interior features.
The next step will be articulating the interior features.
Stay tuned for more updates on the Phinney Ridge Project.








No Comments