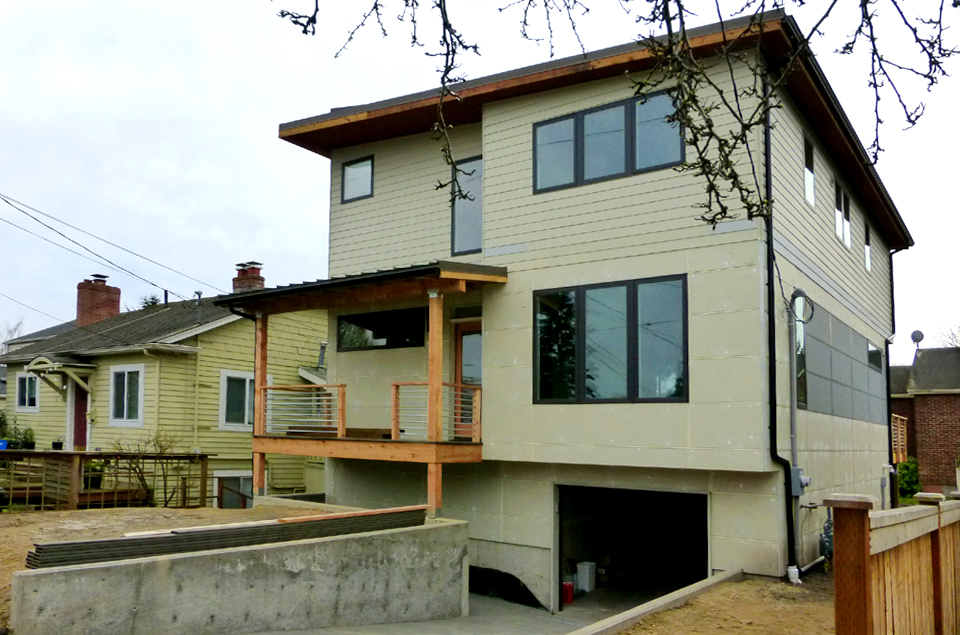
Phinney Ridge Prefab – On Site Construction
The Phinney Ridge pre-fab home has seen a lot of changes over the past 2 months. Since our last update the rest of the fiber cement boards were placed on the front façade of the home. Construction of the front porch has begun, the framing, roof, and railings are in place. The driveway and retaining walls were cast and poured.
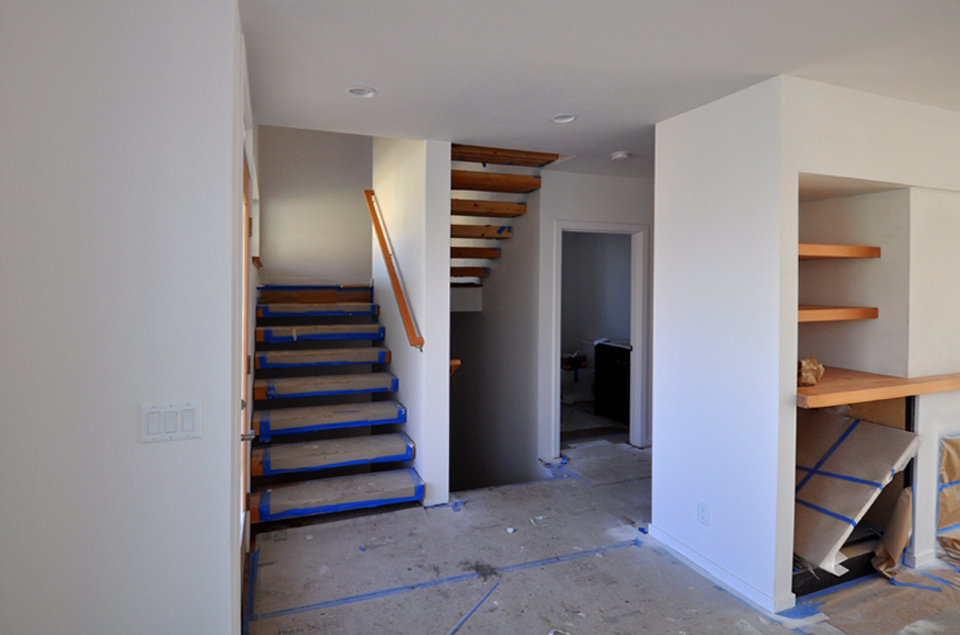 When the modules were set in place, a lot of the interior work was already completed at the factory. Prefabrication allows the project to be quickly built in a controlled environment. The stairs, built in cabinetry, and drywall were all installed before reaching the site.
When the modules were set in place, a lot of the interior work was already completed at the factory. Prefabrication allows the project to be quickly built in a controlled environment. The stairs, built in cabinetry, and drywall were all installed before reaching the site.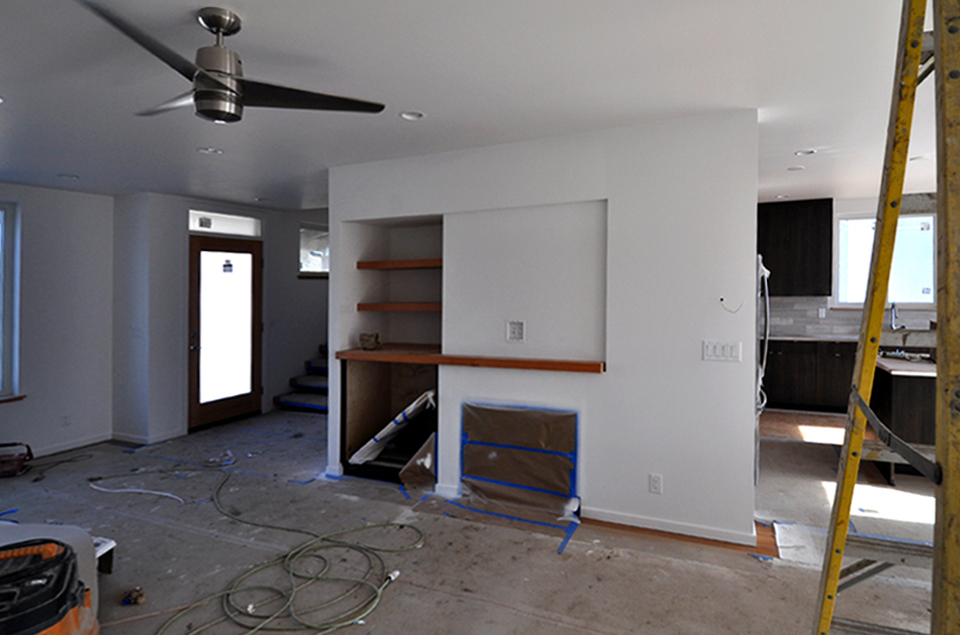 The main level has an open floor plan with the living room and kitchen connected. The center wall has built in shelving and a recessed nook for a media center. There is a fireplace located below the counter/mantel.
The main level has an open floor plan with the living room and kitchen connected. The center wall has built in shelving and a recessed nook for a media center. There is a fireplace located below the counter/mantel.
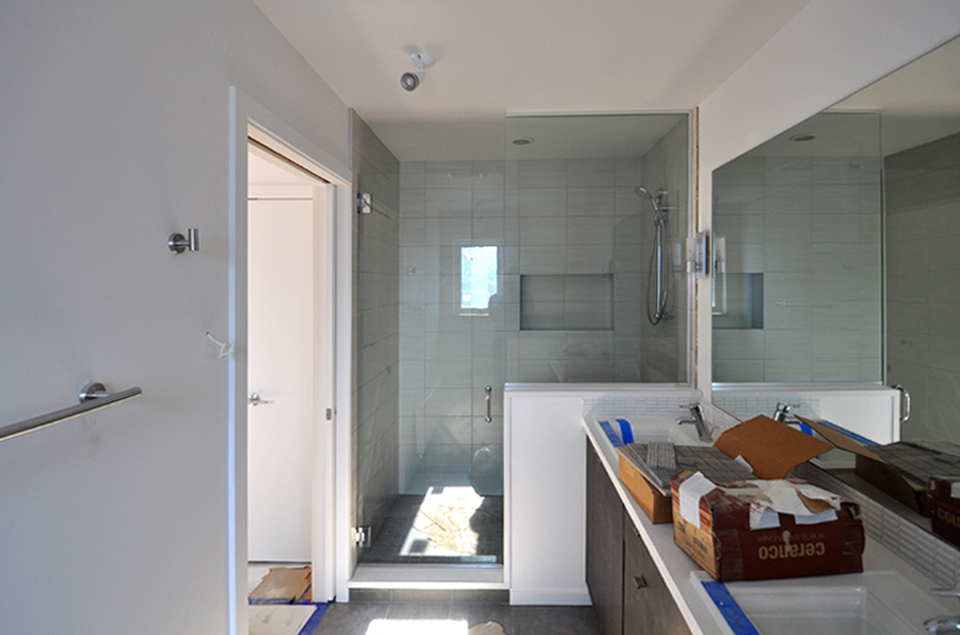 The upstairs bathroom is nearing completion with the vanity and major plumbing fixtures installed.
The upstairs bathroom is nearing completion with the vanity and major plumbing fixtures installed.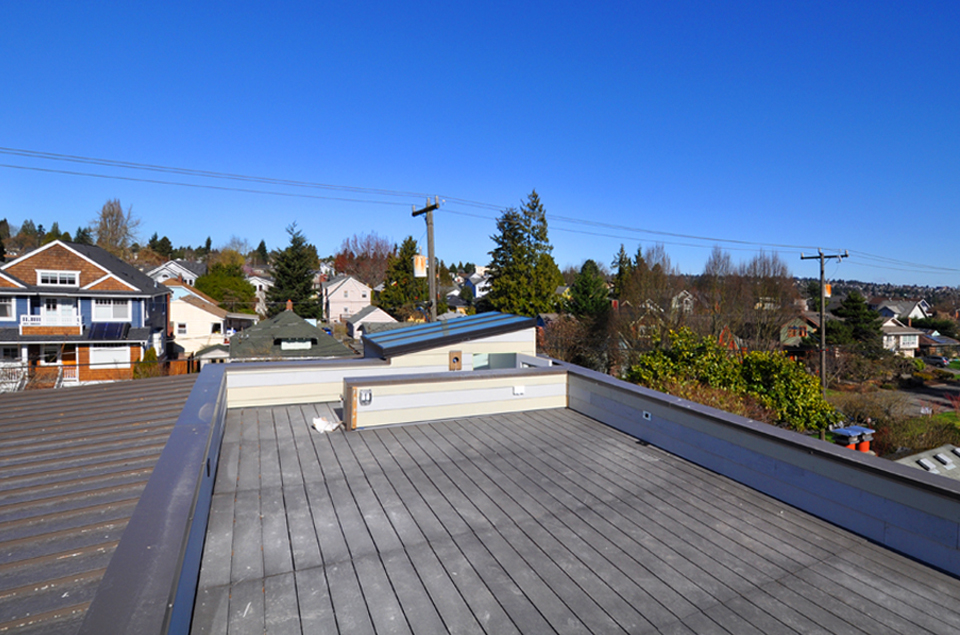 The stairs continue to the exterior to provide an access to the roof. The owners of the house will be able to lounge on the roof top with a spectacular view of their neighborhood.
The stairs continue to the exterior to provide an access to the roof. The owners of the house will be able to lounge on the roof top with a spectacular view of their neighborhood.
Click here for more info on the Option Series homes
Click here for more info on Method Homes
Stay tuned for another update on the Phinney Ridge Prefab project as construction will soon wrap up.








No Comments