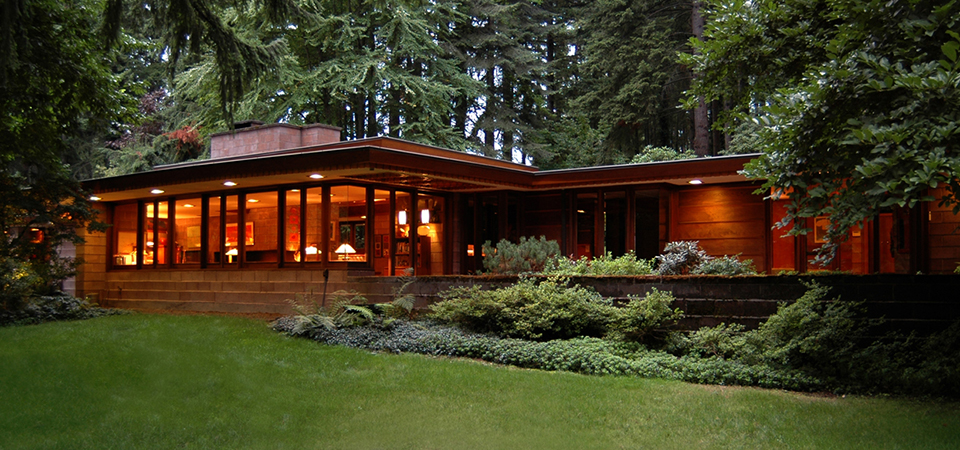
Tour Frank Lloyd Wright – Brandes Residence
Tour the Frank Lloyd Wright-designed Brandes Residence
Sammamish, Washington
March 3 and 4, 2012
In 1952 Frank Lloyd Wright designed a unique Usonian house for Mr. & Mrs. Ray Brandes for their acreage on the Pine Lake Plateau. The low-slung, organic design features Wright’s innovative use of natural materials including: the heated red concrete floor, rose colored masonry walls and natural redwood. Full height doors and casement windows open the house to the out-of-doors. Wright used his characteristic hovering horizontal roof to connect the main house to a separate workshop, thus creating a carport. The house receives natural light throughout the day via the clerestory windows. This beautifully landscaped and impeccably preserved home has Wright’s original furniture. Autumn is a beautiful time to visit this home. The EcoHome Foundation is pleased the owners have generously offered to share the magic of their home with you and to allow you to see the recent restoration and heating efficiency updates.
Reservations for this rare opportunity are limited and will go quickly!!! Bookings will be assigned by time. Tour tickets are $35 per person
Please contact EcoHome Director Larry Woodin for details on how to purchase tickets.
Larry Woodin, EcoHome Foundation, 37218 – 42nd Ave S Auburn, WA 98001
Tel. (206) 794-5276; email: ecohome@mindspring.com
Photo courtesy of Larry Woodin








No Comments