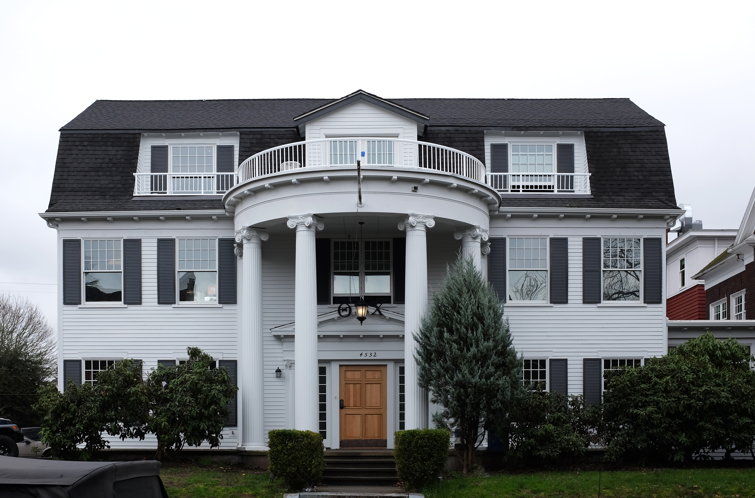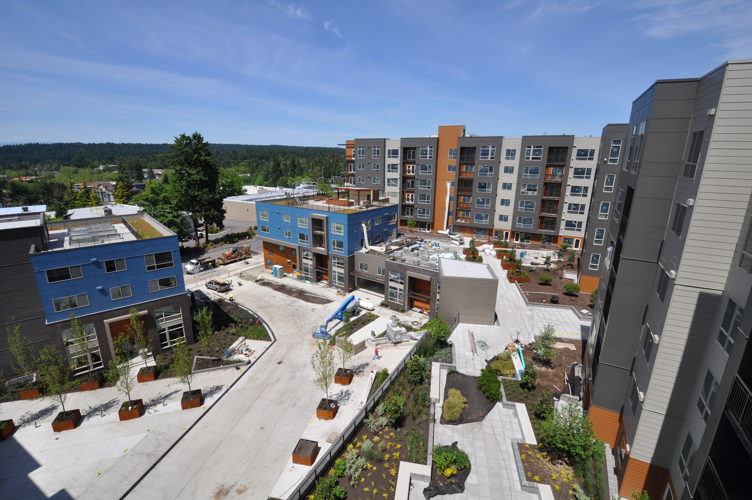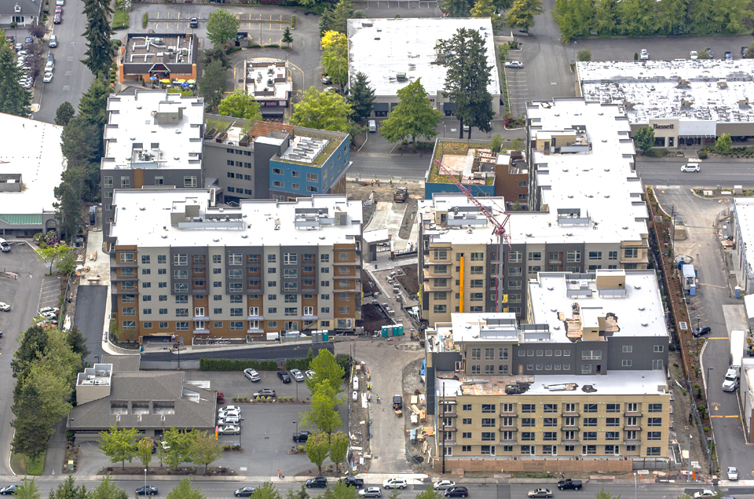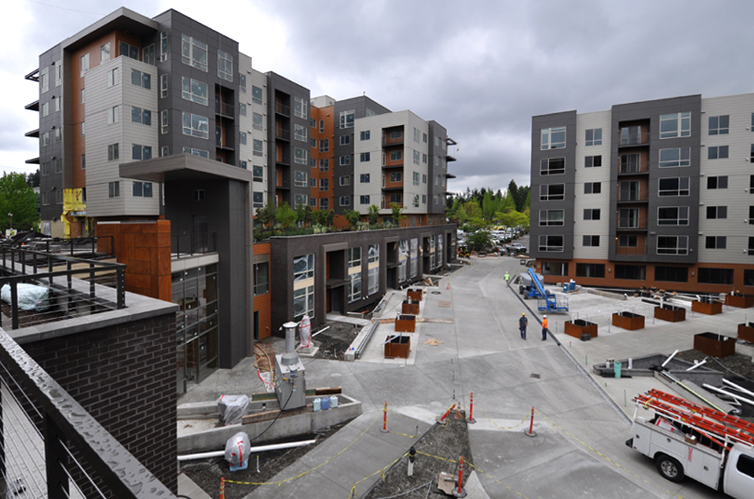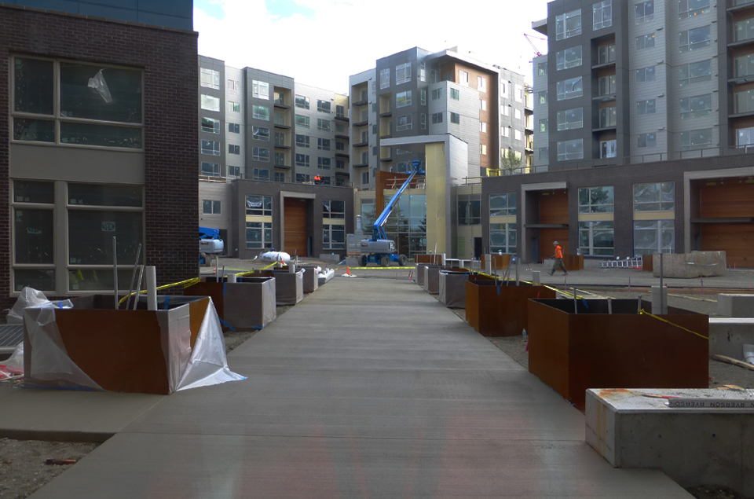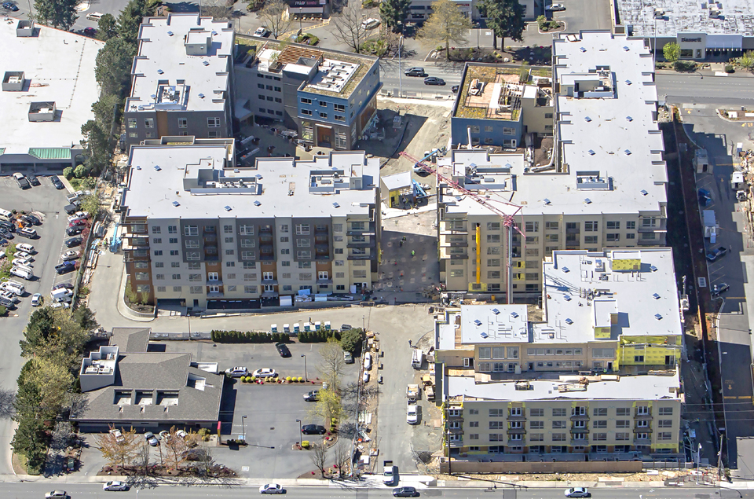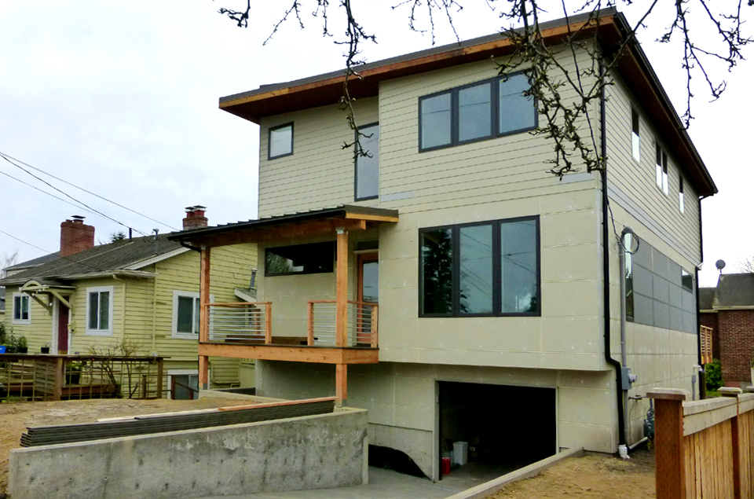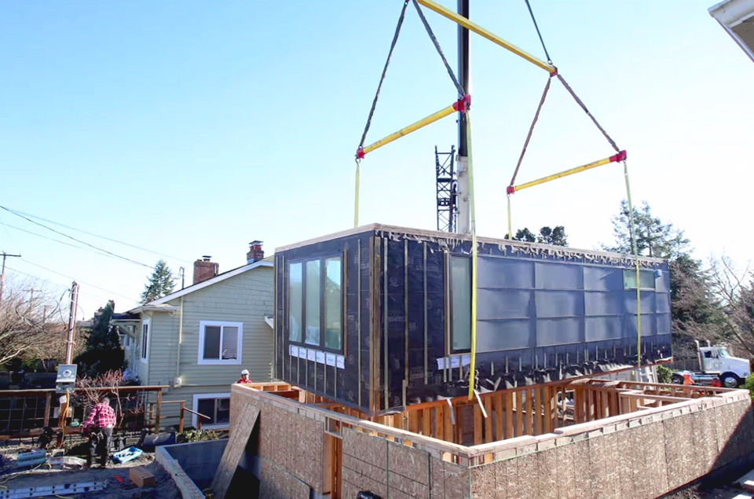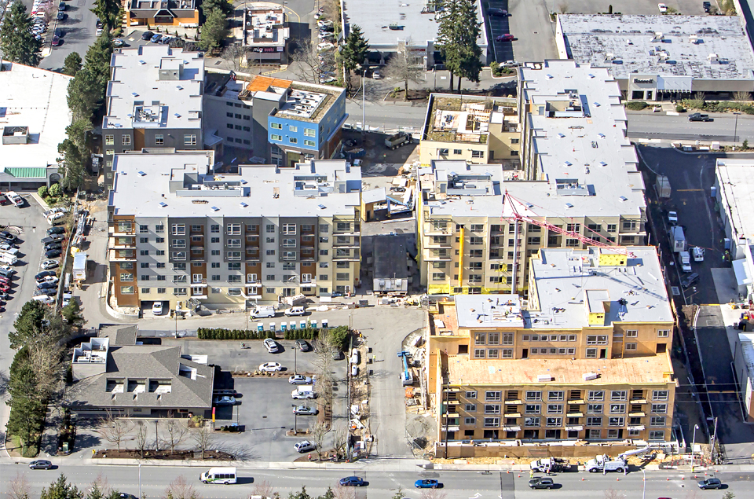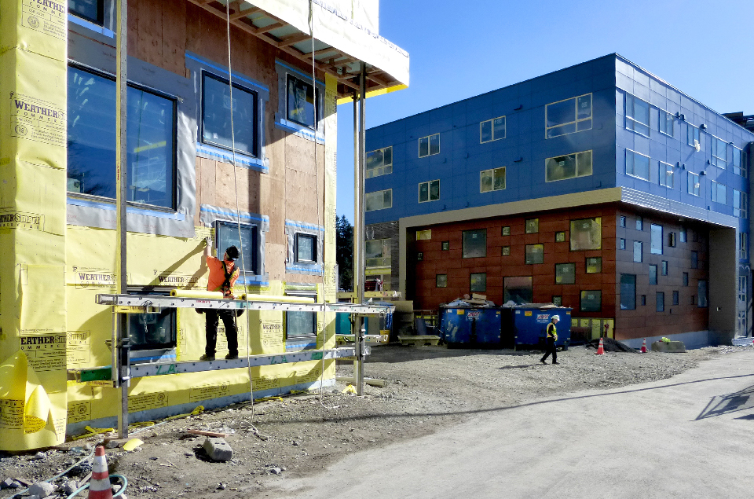TDX Renovation – Construction Update – November 2015
A building rich in history, this project has been broken up into phases. We’ve completed the exterior work and have been updating the interior. Some of the updates include improvements to the laundry room, renovating the main floor restroom and bringing new life to the portico room. Not taking away from the integrity of the building, the focus of the color scheme were warm neutrals and greys and understated elegance. This understated elegance will be carried throughout the entire building but...








