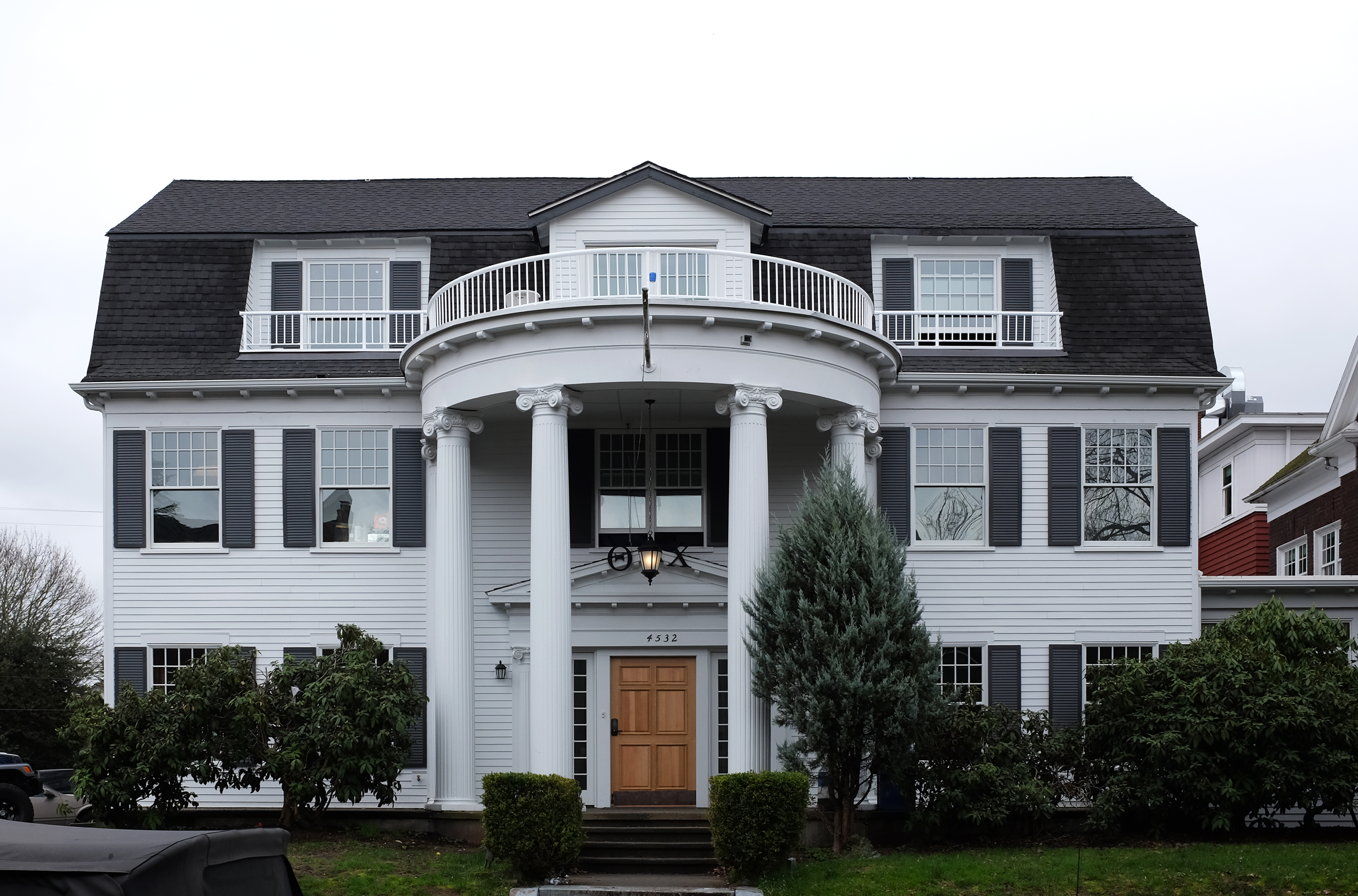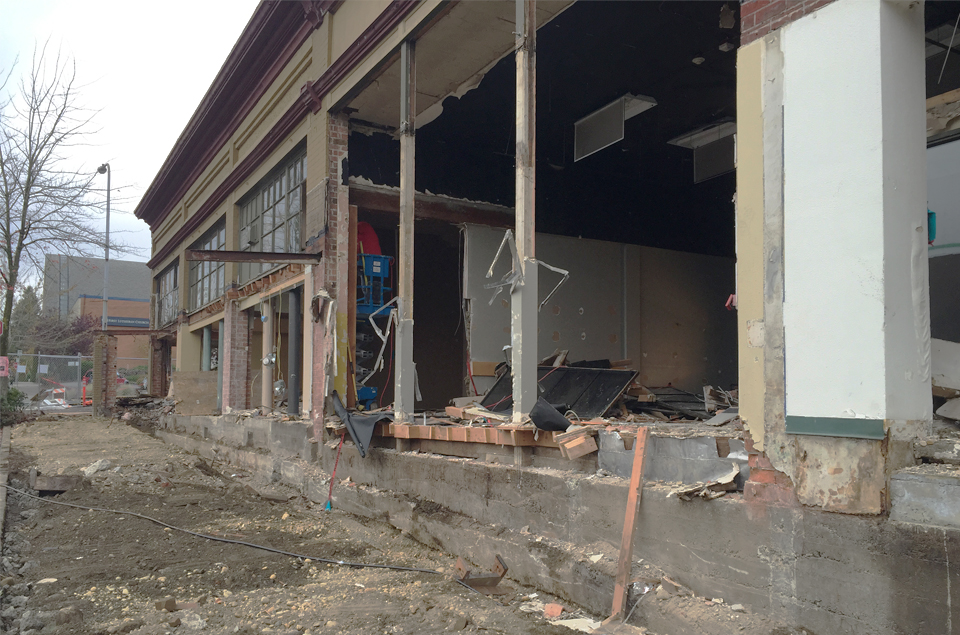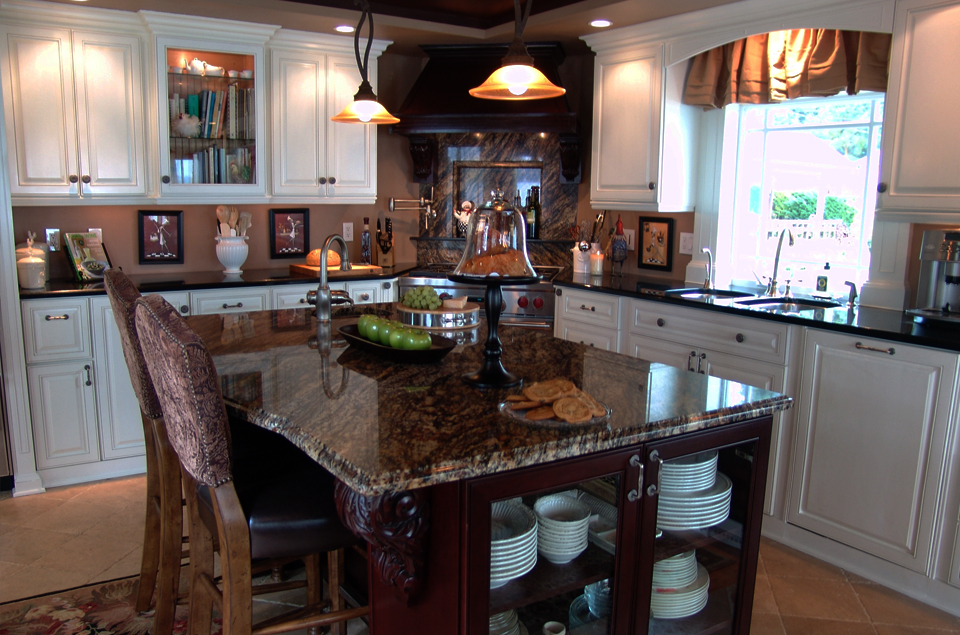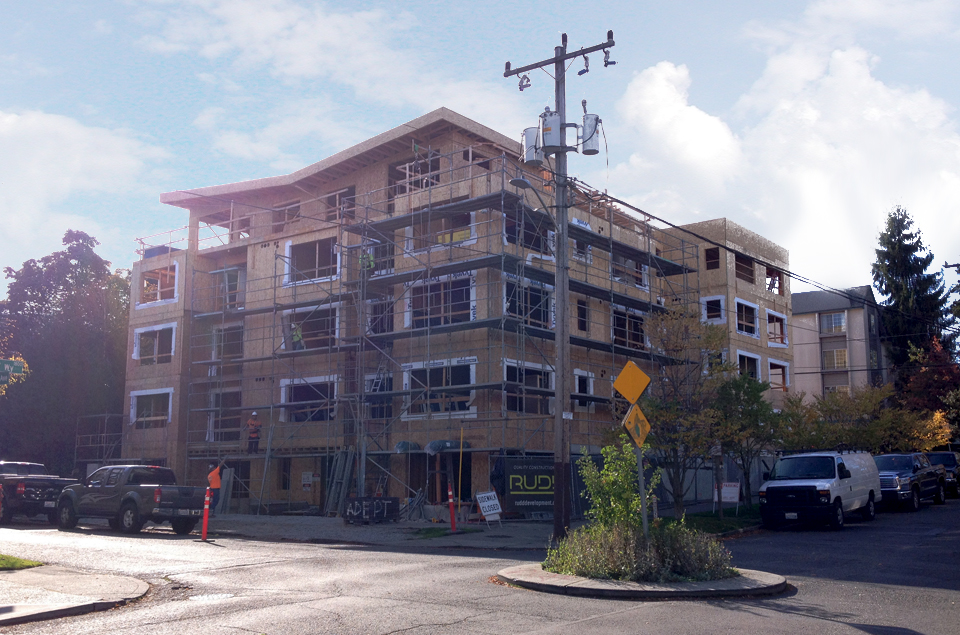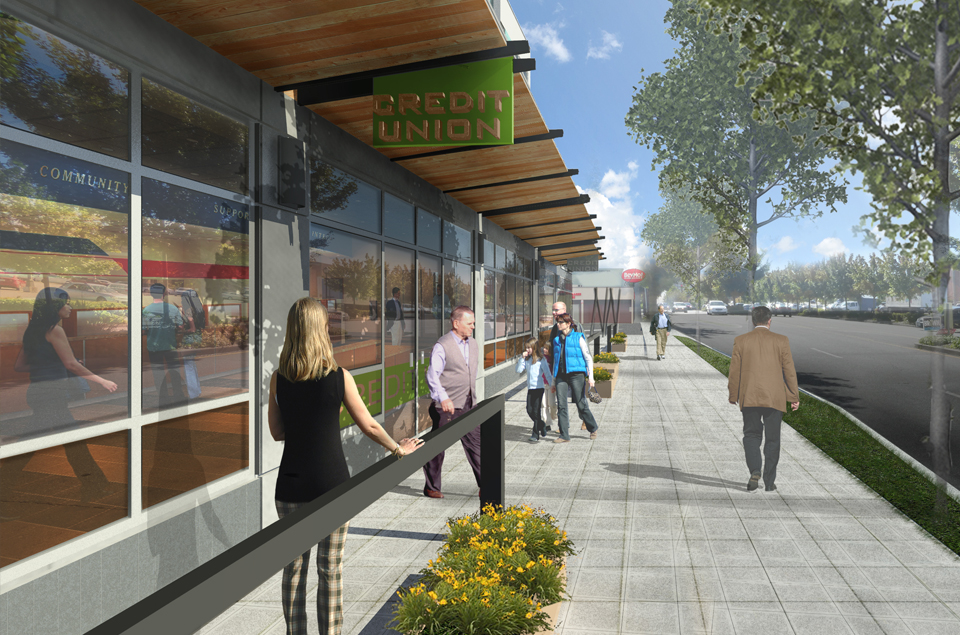The Mercantile – Construction Progress – January 2016
The images illustrate the progress made over these past couple of weeks. The excavation process is complete on The Mercantile, a multifamily project located in Bothell. The construction teams have poured the footings and have erected the temporary shoring walls around the perimeter of the building. They are beginning to construct the subgrade garage walls.The historic unreinforced masonry wall has been preserved and the temporary structural supports are still intact. The rustic façade will provide the shell of the ground...










