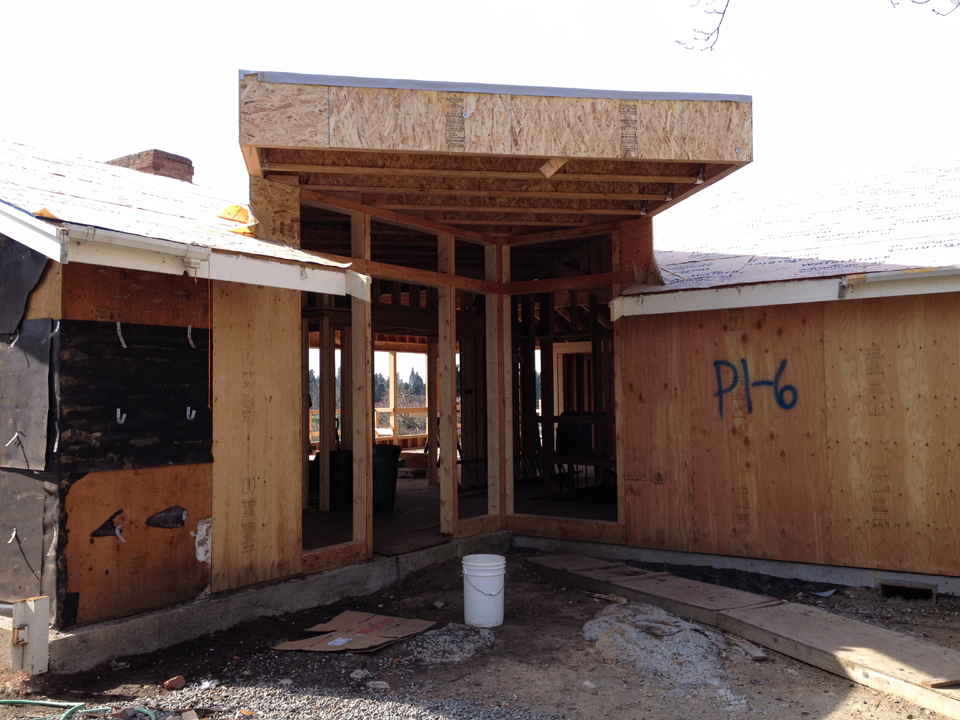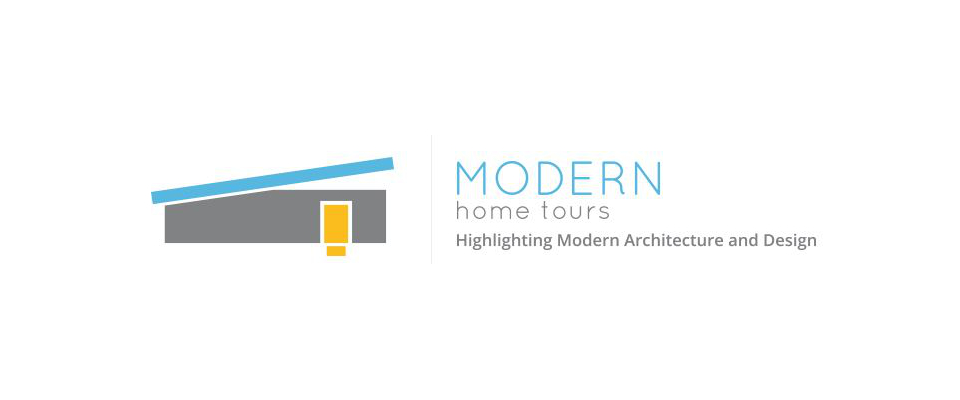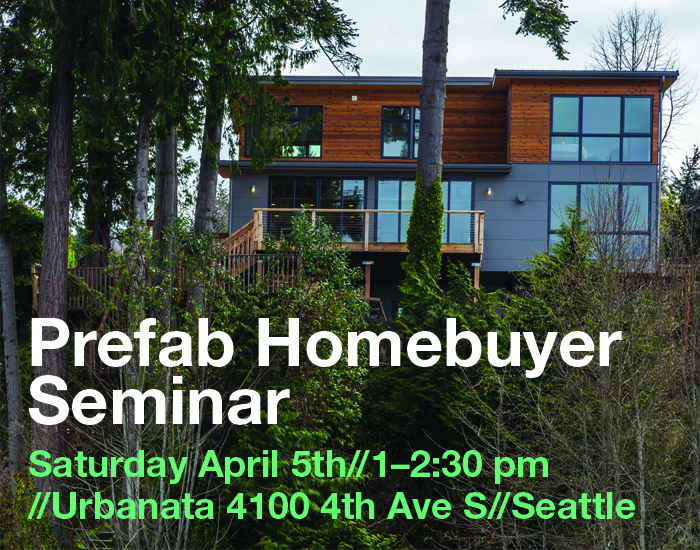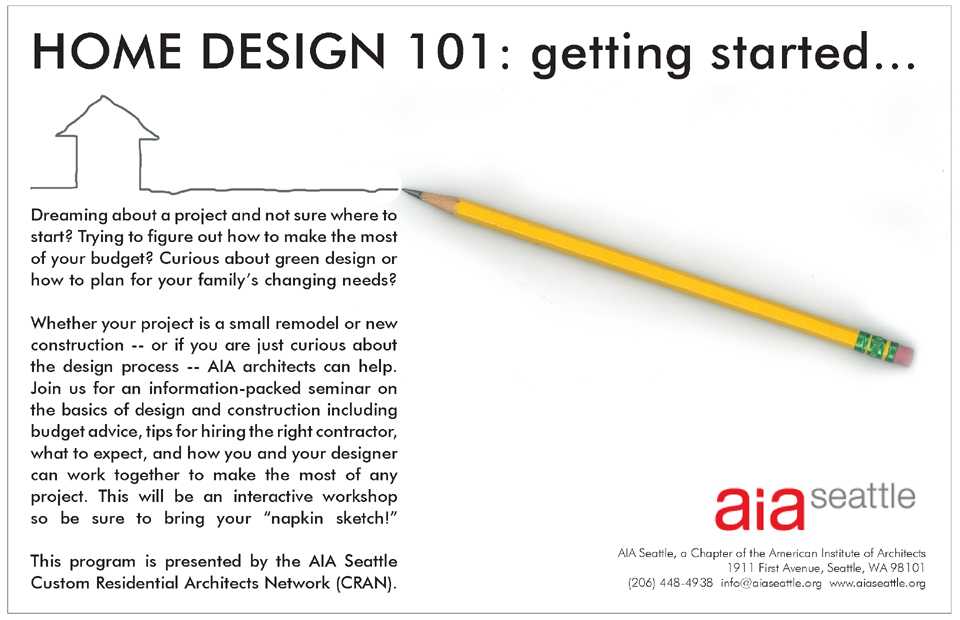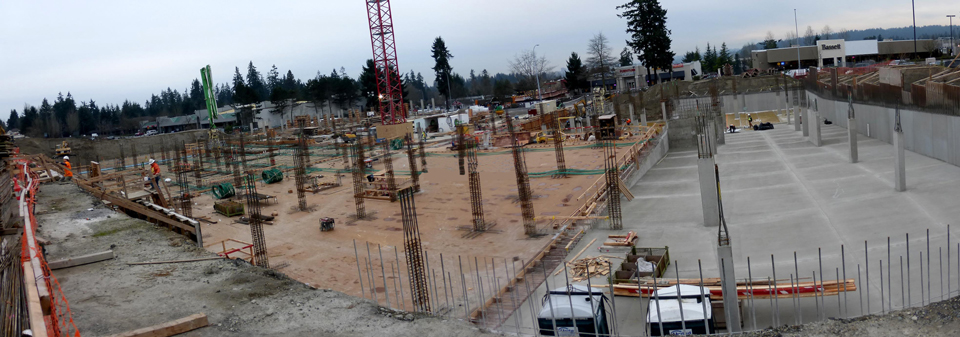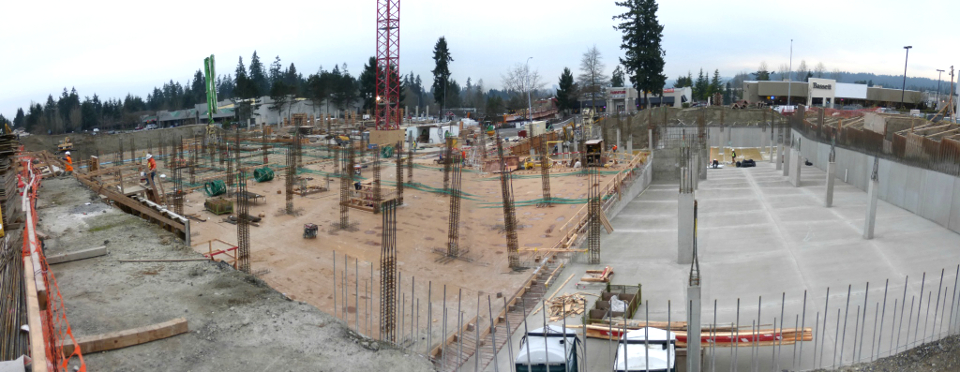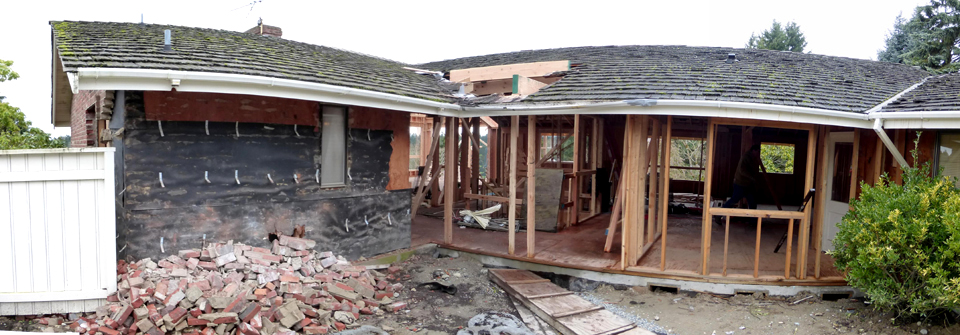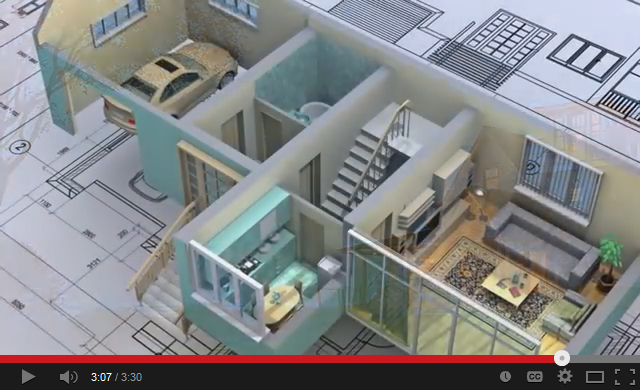Northwest Green Home Tour
Northwest Green Home Tour. A free public tour of green new homes and remodels in the Seattle area. In its fourth year, the Northwest Green Home tour, seeks to promote modern eco-conscious residential design by exposing the public to 35 home sites that embody the sustainable ethos. This free tour is an event hosted by partners Built Green and the Northwest EcoBuilding Guild, both local champions of green architecture. The Green Home Tour is on April 26th from...










