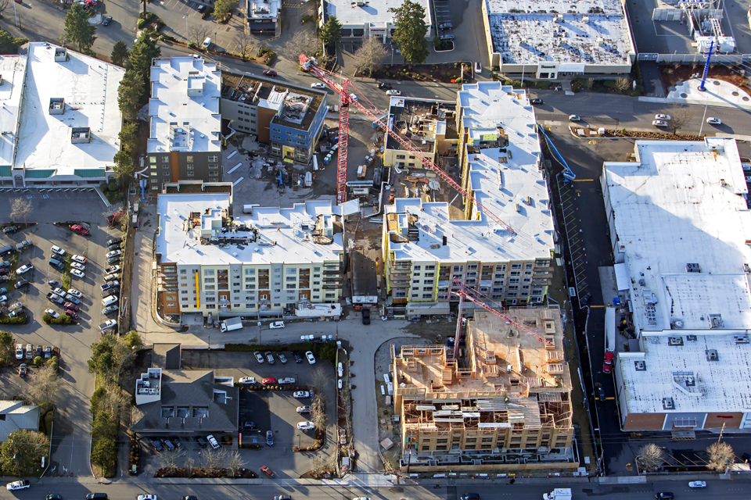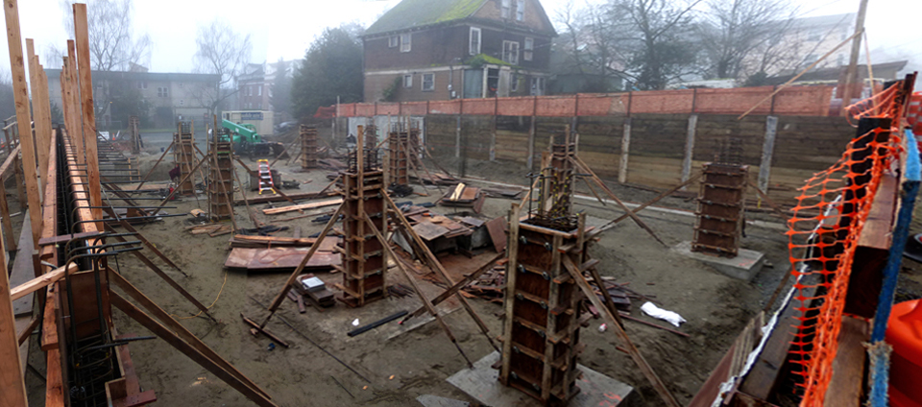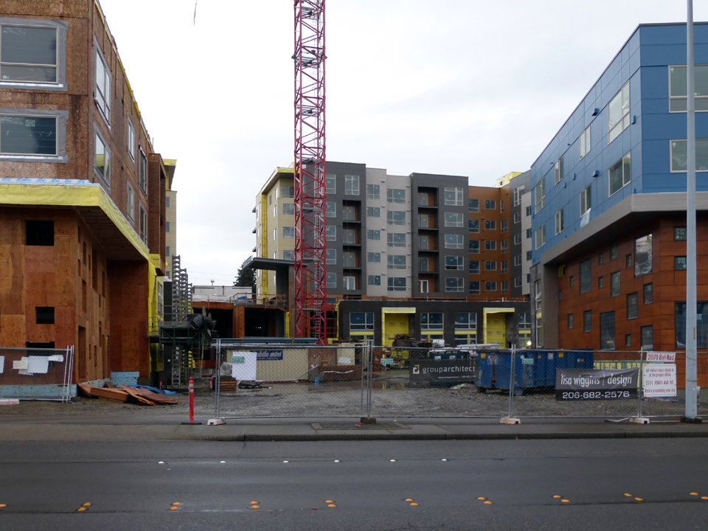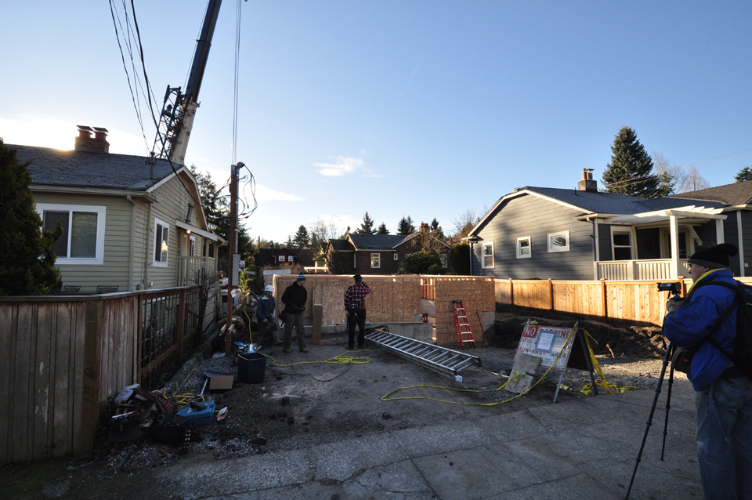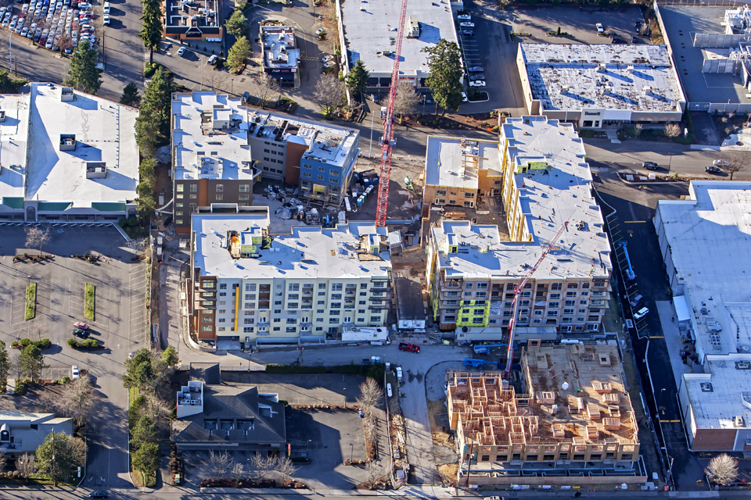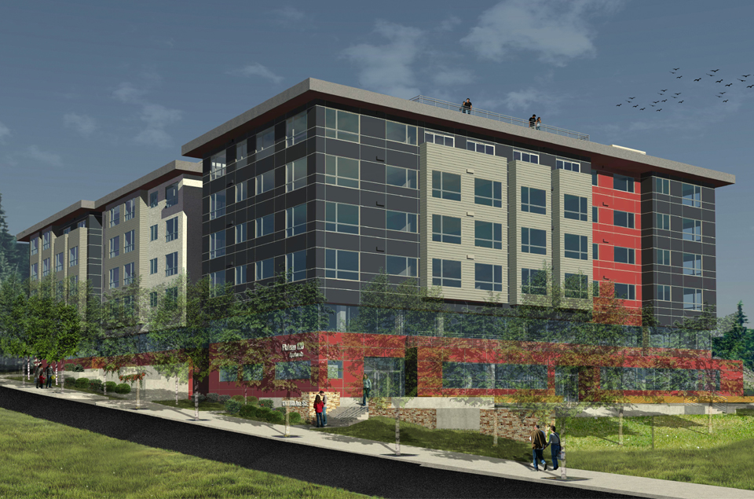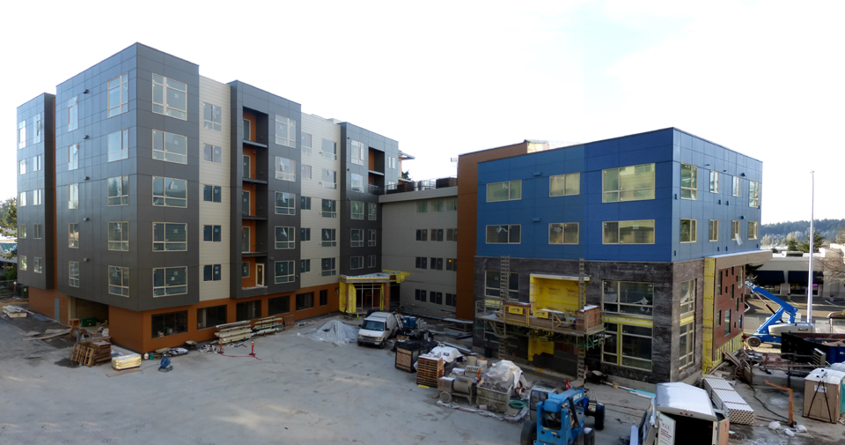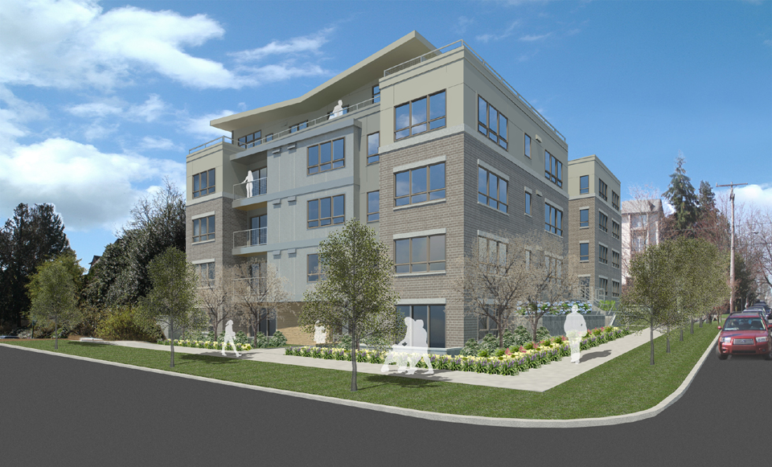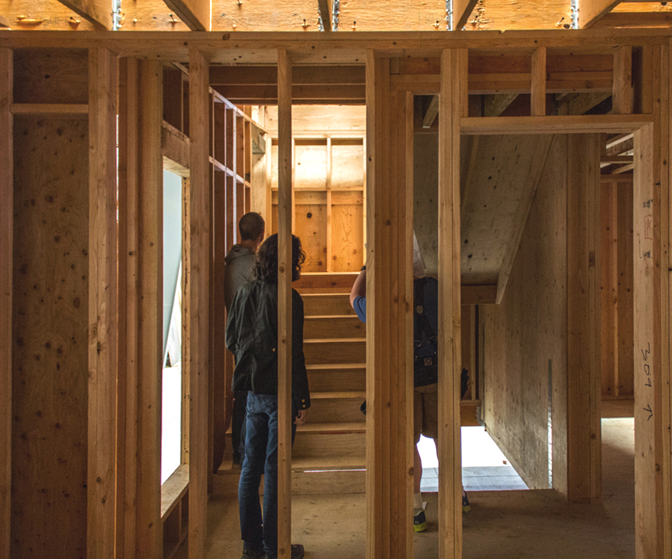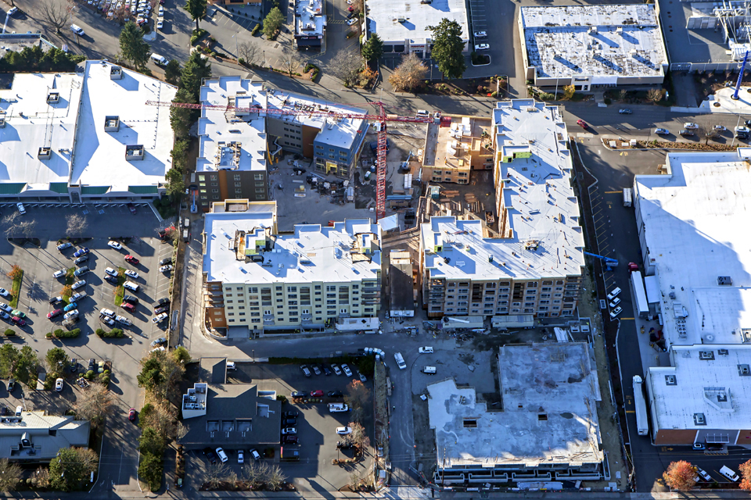LIV Apartments – Aerial Photos – Jan.
January has been a productive month at the LIV Apartments in Bellevue. Progress on the East Building has reached level 5 as framing crews continue to install wall panels and flooring. Seen in the photo above, crews are framing a lowered roof deck amenity space that will soon be covered with green roof, concrete pavers, a dog run, planters, and trees. This East Building will have one more level of apartments and amenity spaces before the roof trusses cap the...








