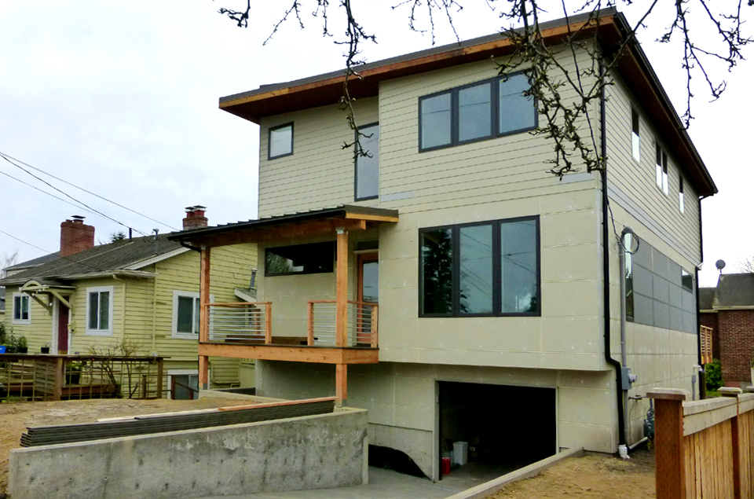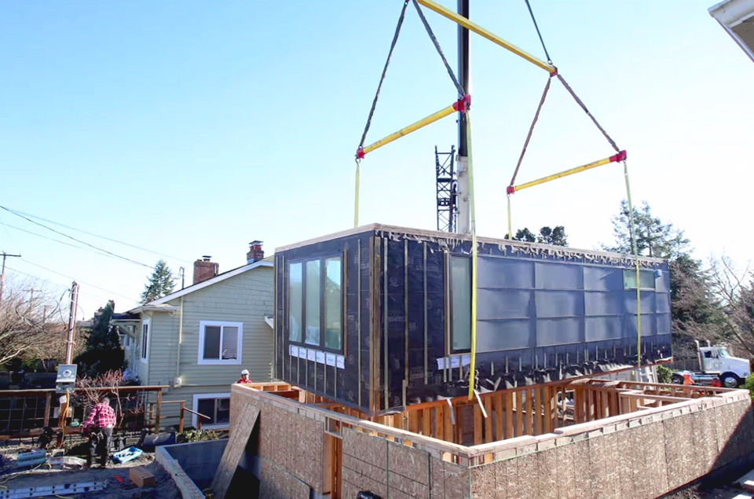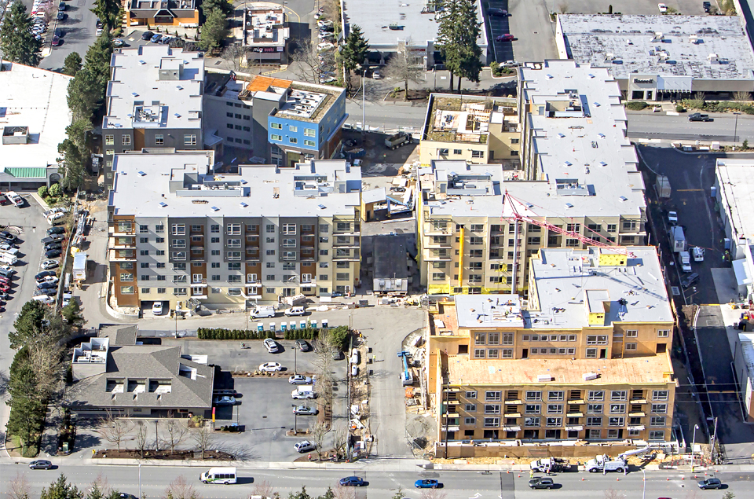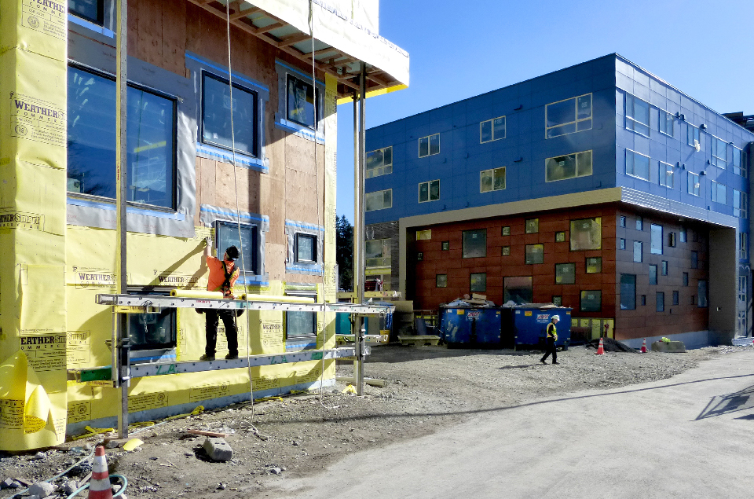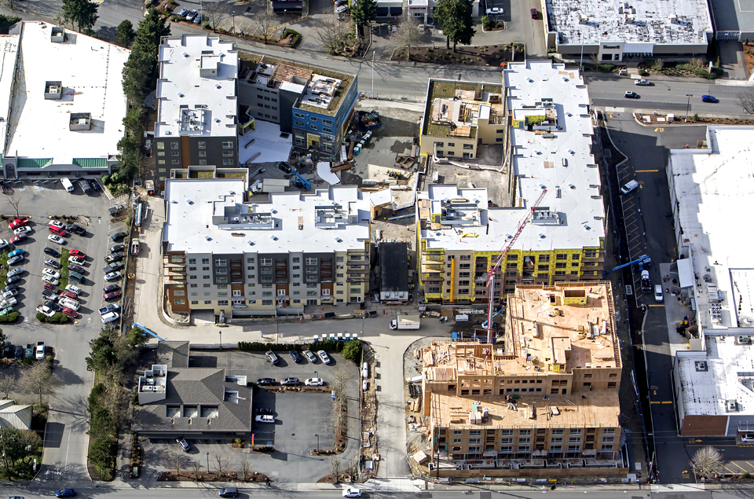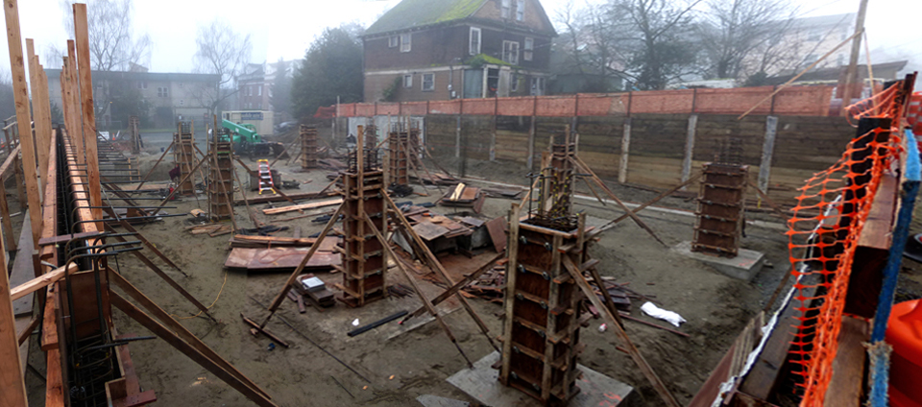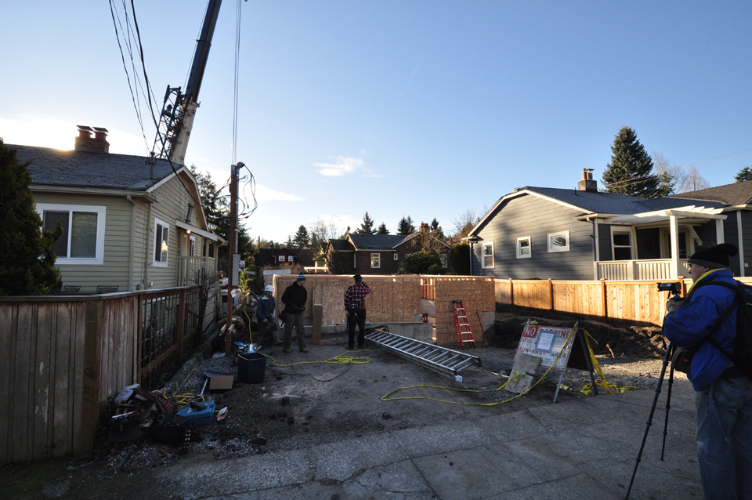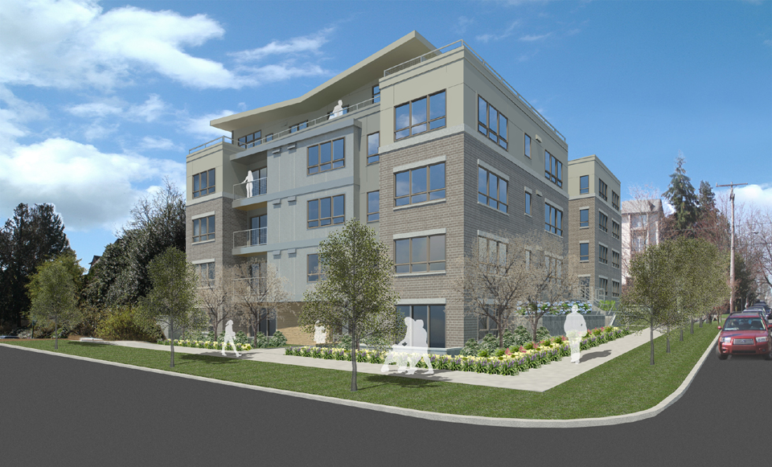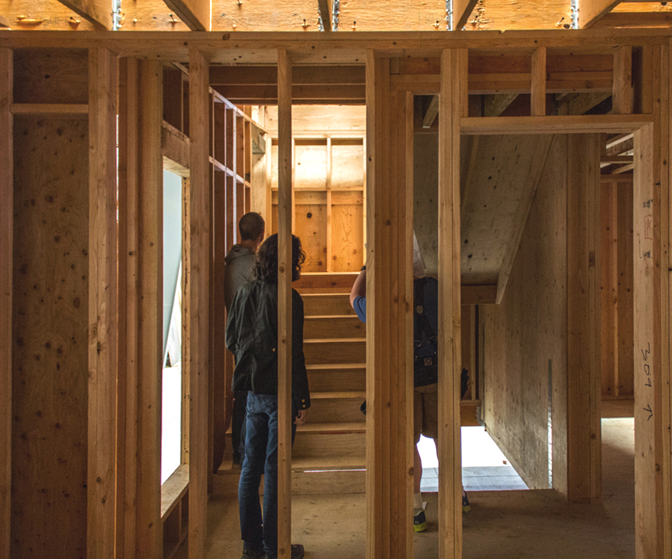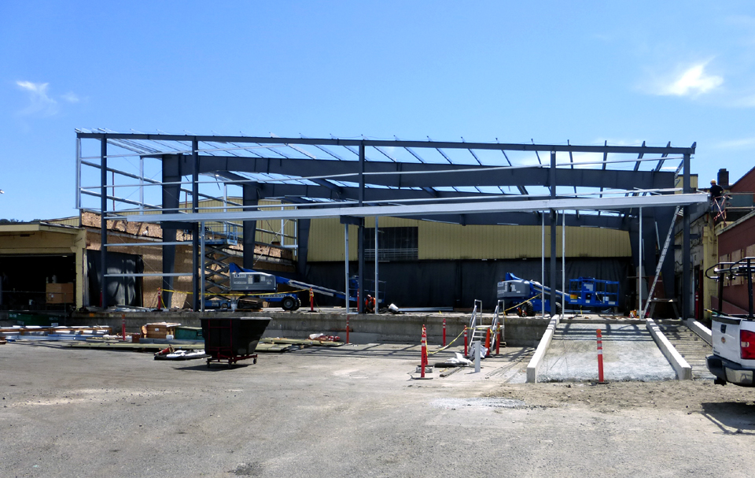Phinney Ridge Prefab – On Site Construction
The Phinney Ridge pre-fab home has seen a lot of changes over the past 2 months. Since our last update the rest of the fiber cement boards were placed on the front façade of the home. Construction of the front porch has begun, the framing, roof, and railings are in place. The driveway and retaining walls were cast and poured. When the modules were set in place, a lot of the interior work was already completed at the factory. Prefabrication allows the...








