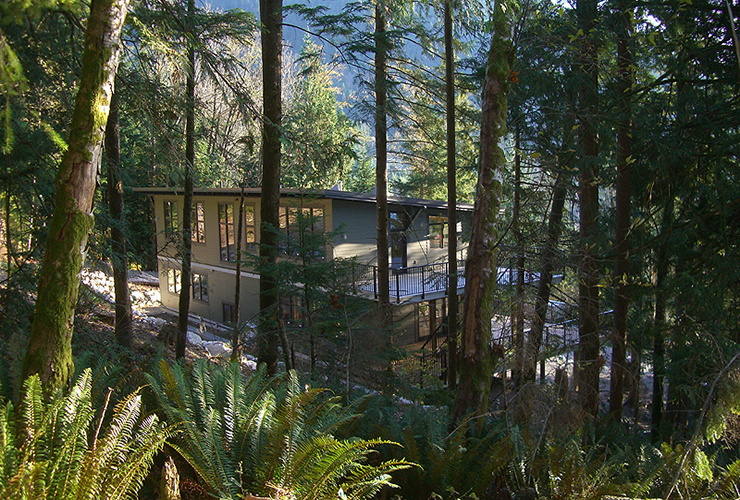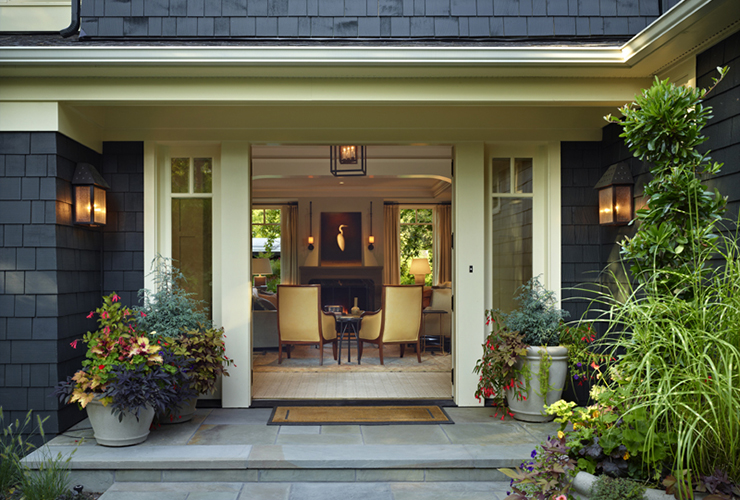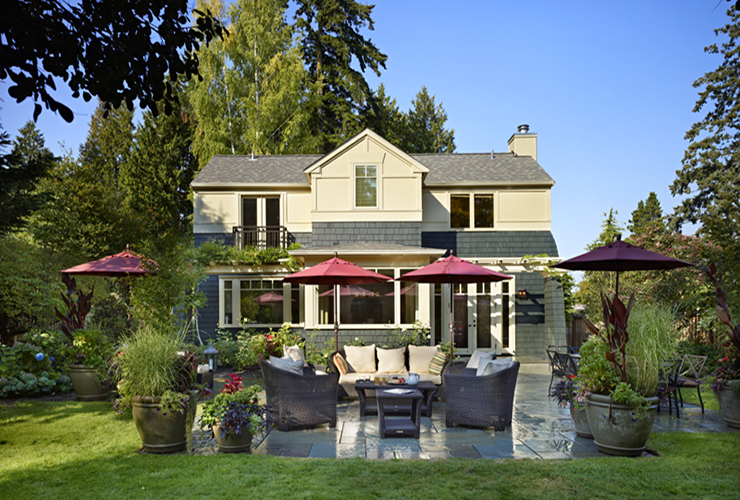Houzz’s 2013 ‘Best Of Remodeling’ Award
Grouparchitect of Seattle, Washington Receives Houzz’s 2013 ‘Best Of Remodeling’ Award Annual Survey and Analysis of 11 Million Monthly Users Reveals Top-Rated U.S. Professionals Seattle, Washington -- January 24, 2013 – Grouparchitect of Seattle, Washington has been awarded “Best Of Remodeling” 2013 by Houzz, the leading online platform for residential remodeling and design. The 10-year old architecture firm was chosen by the more than 11 million monthly users that comprise the Houzz community. The Houzz “Best Of Remodeling”...










