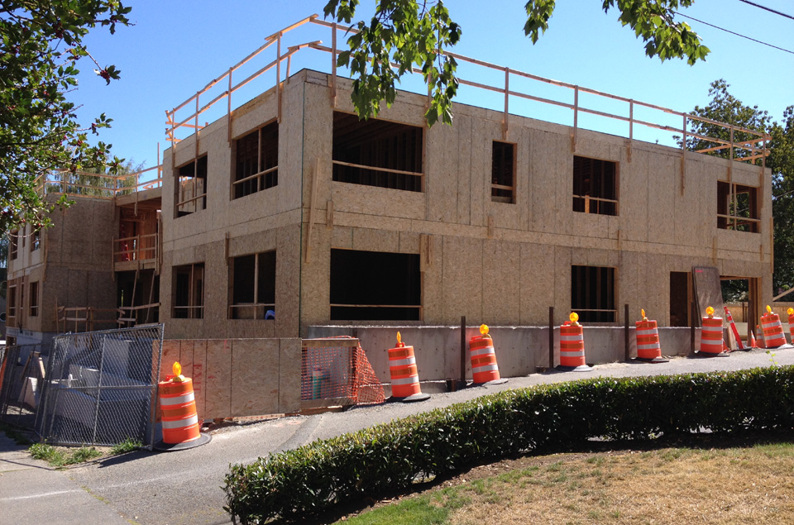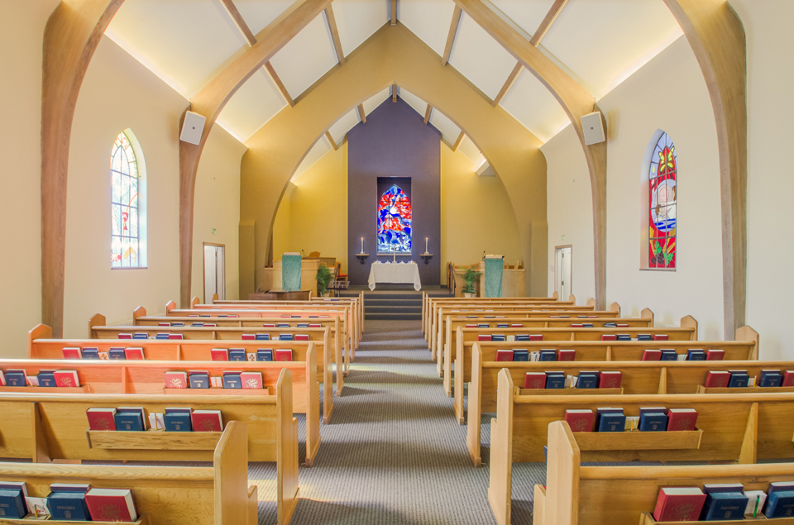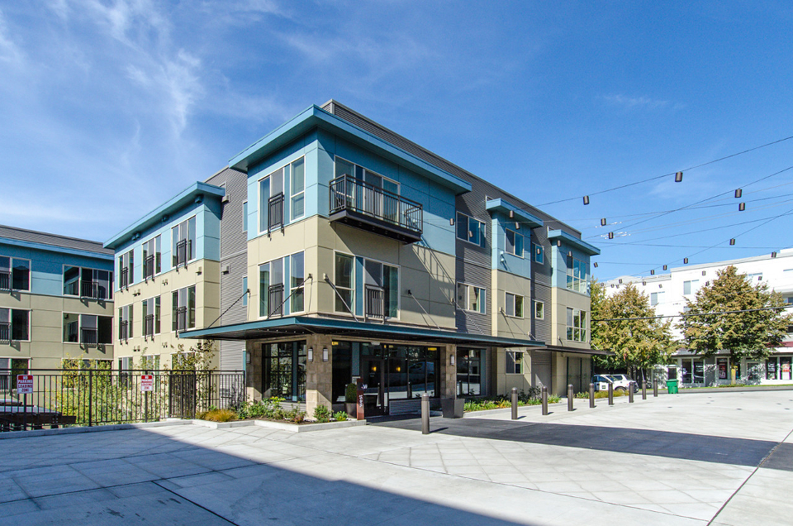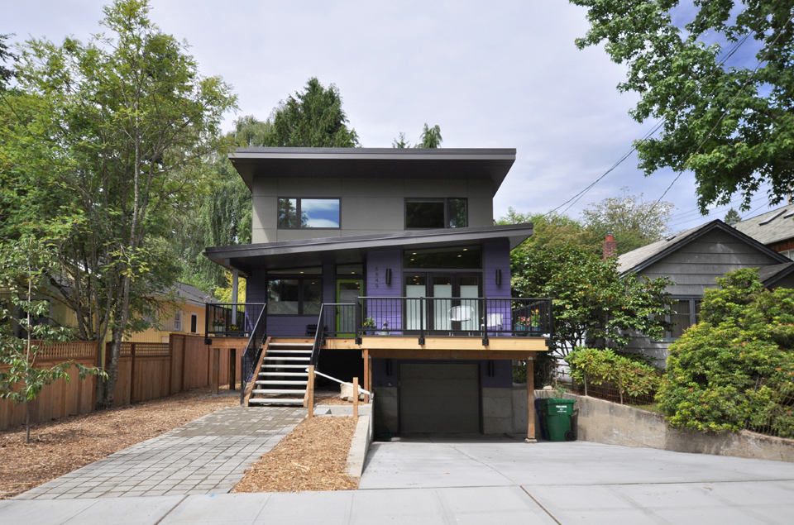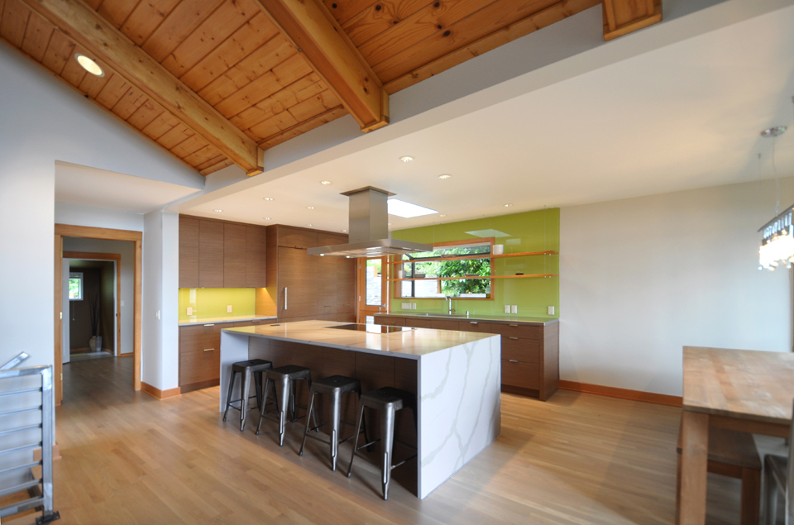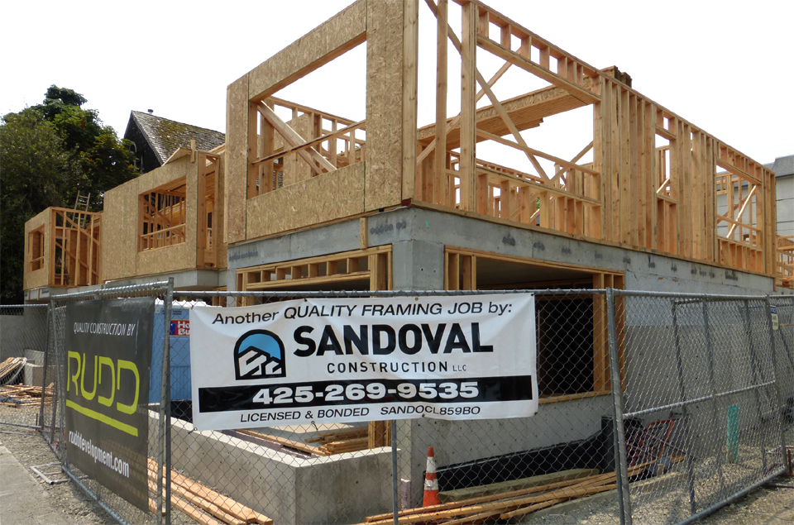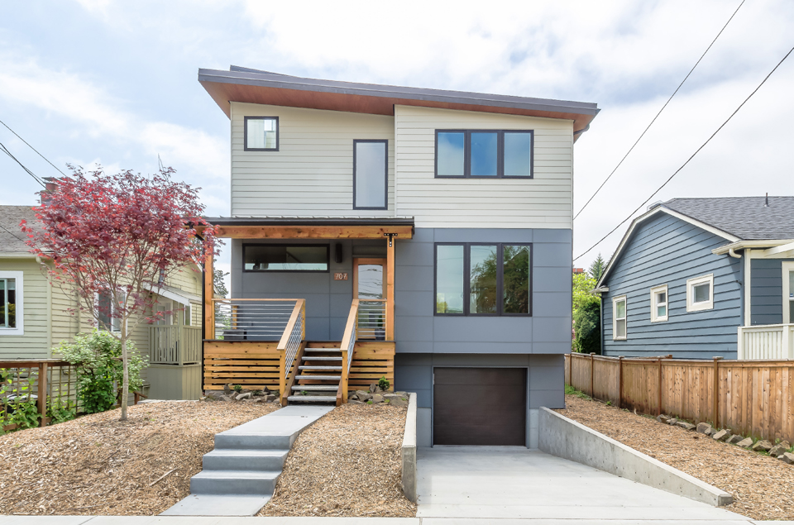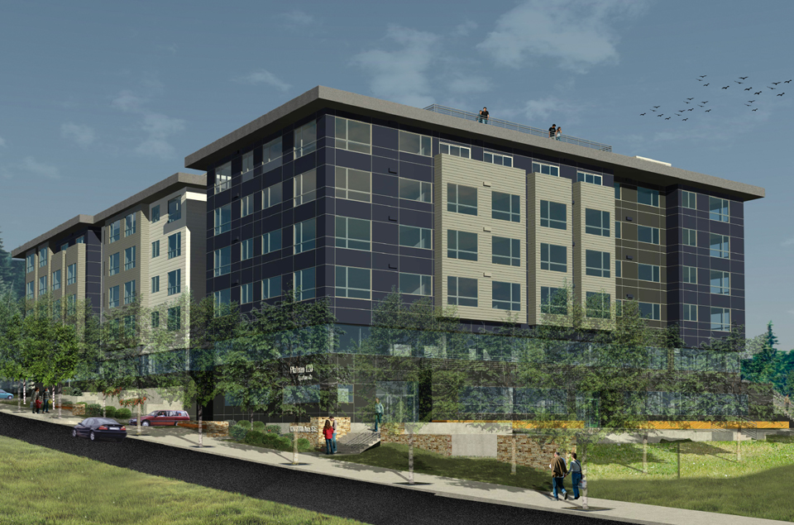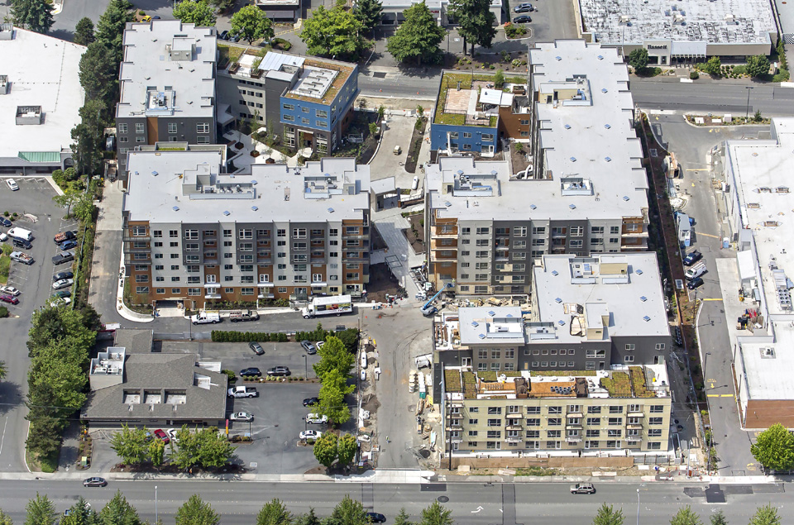Capitol Hill Apartments – Construction Update – September
The construction process for Capitol Hill is coming along, we are taking advantage of the sunny weather in Seattle. The framing and sheathing was just completed on the third floor, and we had our first peak at the amazing views toward Lake Washington on the deck of level four. The team will soon begin framing the exterior walls of the fourth floor.The picture above shows the entrance into the courtyard. This elevated stoop will provide a private entry along Denny...








