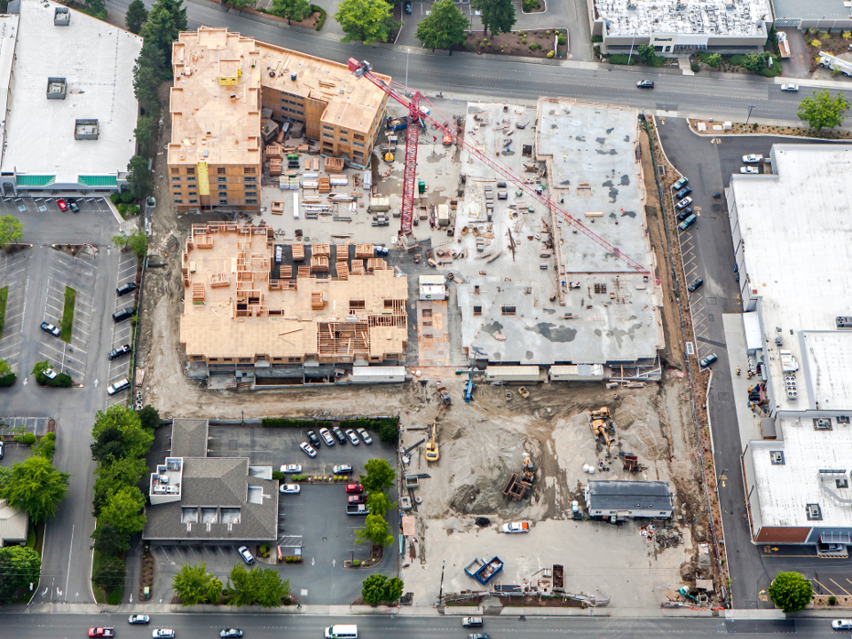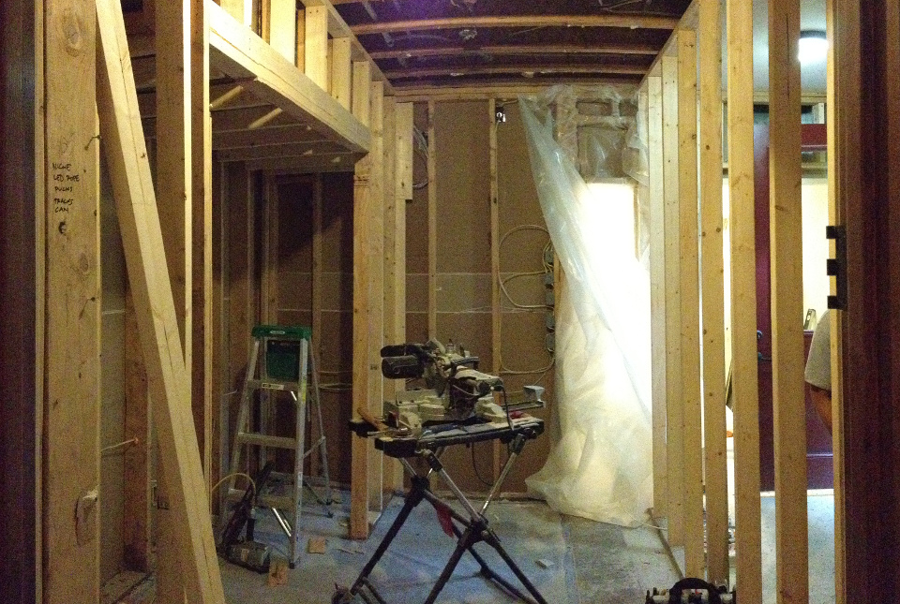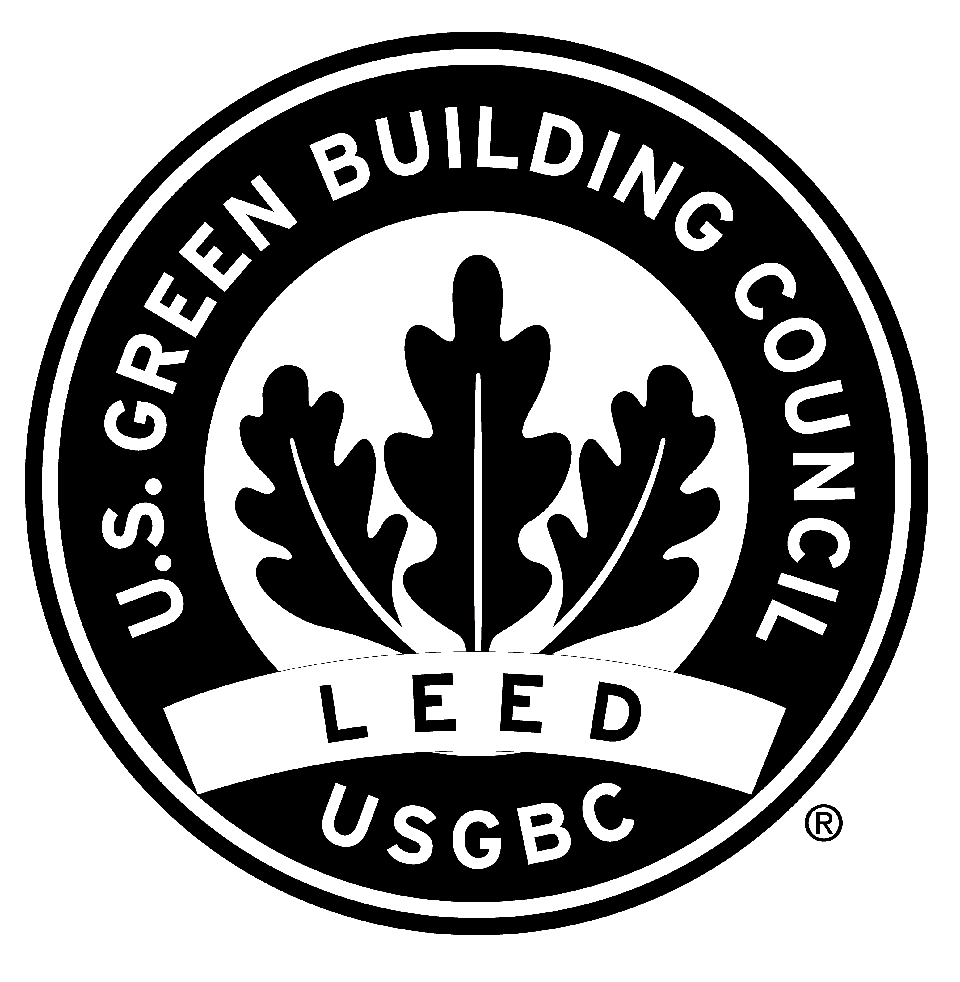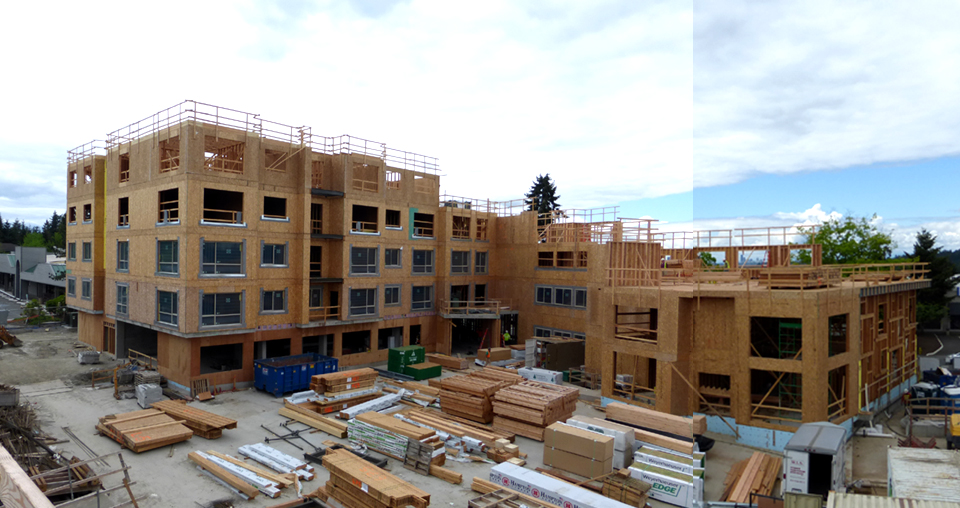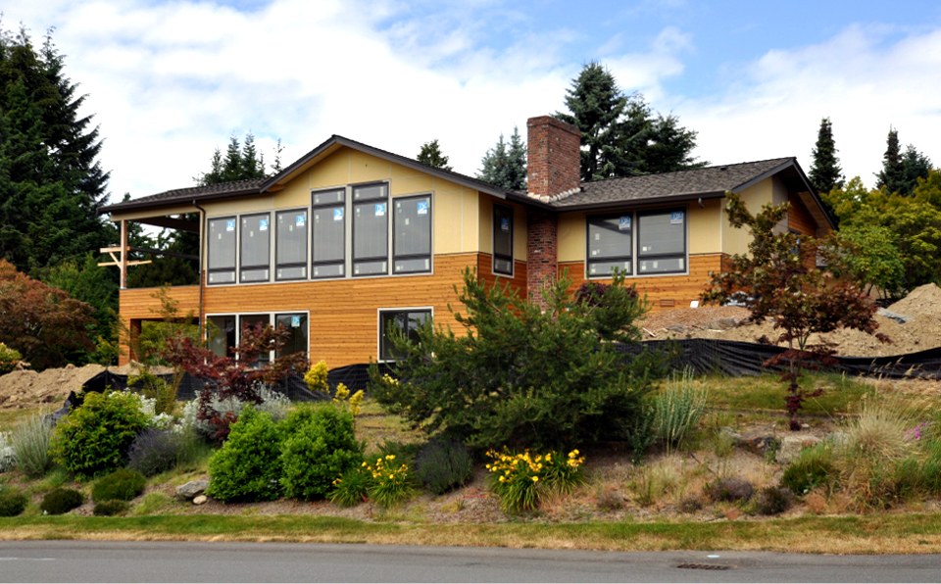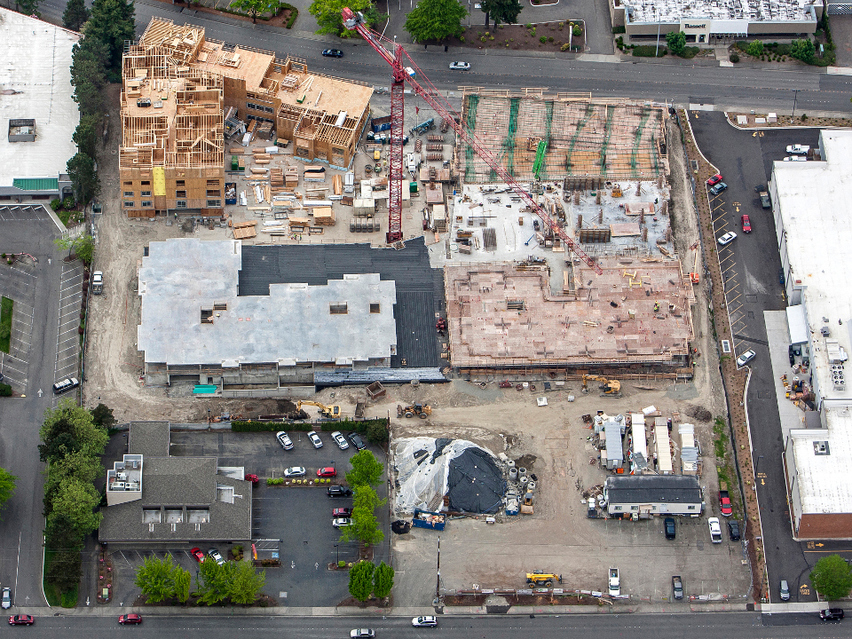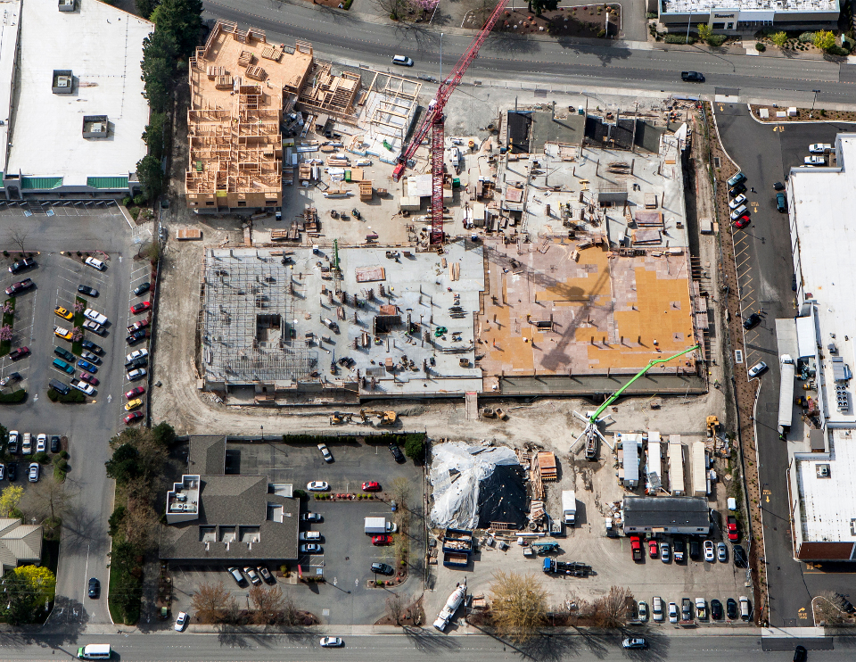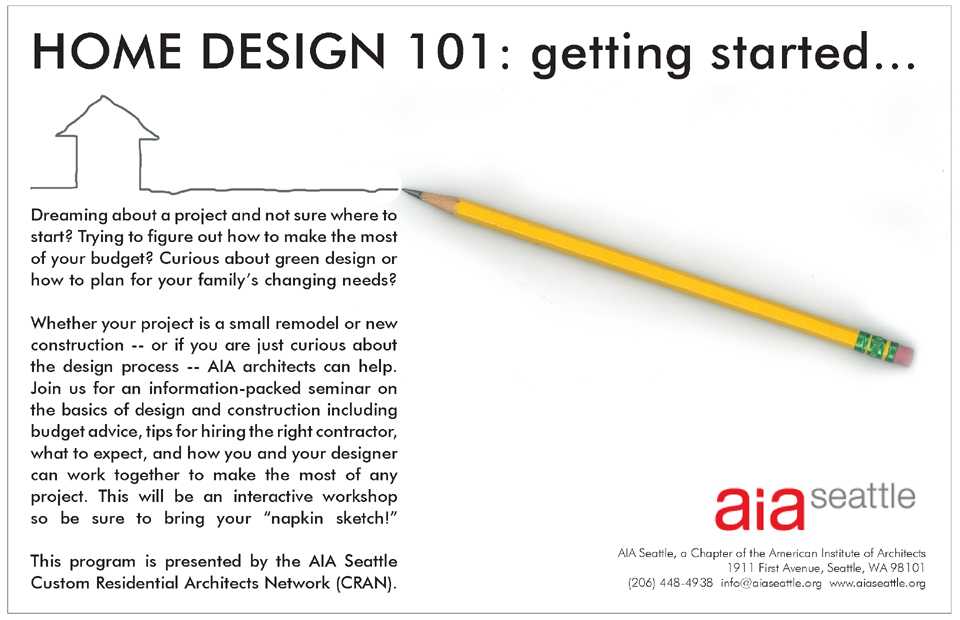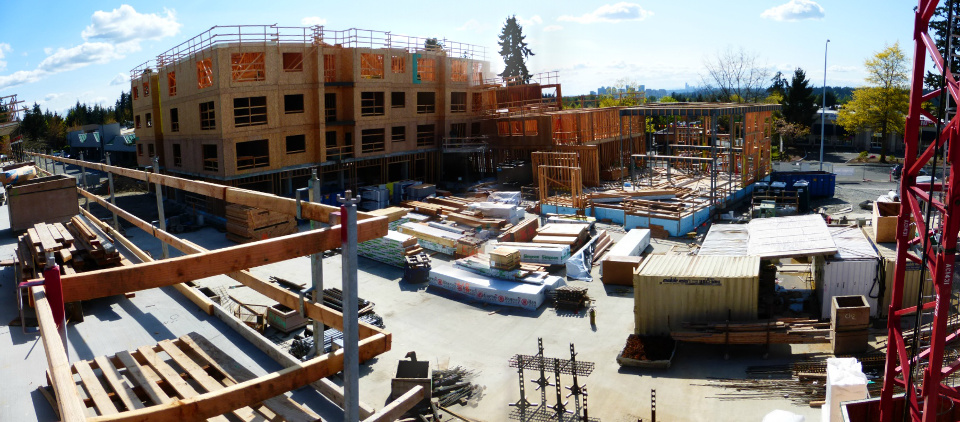LIV Apartments – Aerial Photos – June 2014
The latest aerial images of the LIV Apartments show the accelerated pace at which the wood framing is being constructed. The west building framing is complete and work has begun on the south building as progress with framing starts to spread across the site as the structural concrete work is completed for the first phase of the project. The footprint of the north building is starting to emerge as the last post tensioned deck has been completed. Nearby, the windows of...








