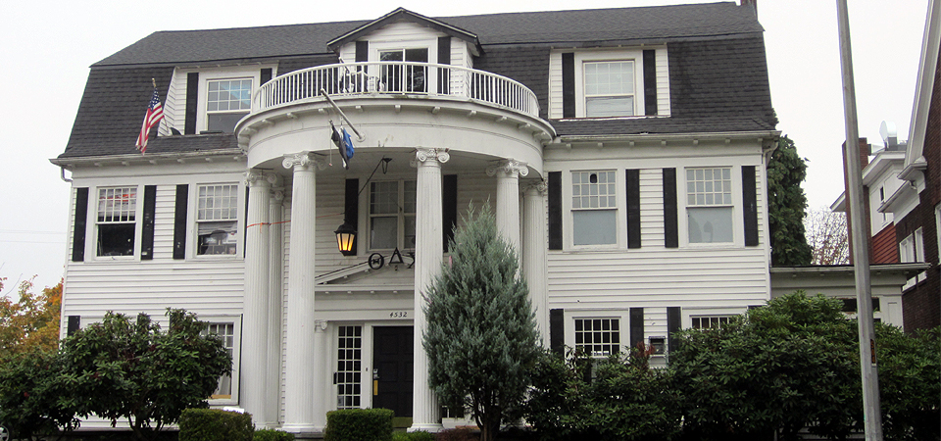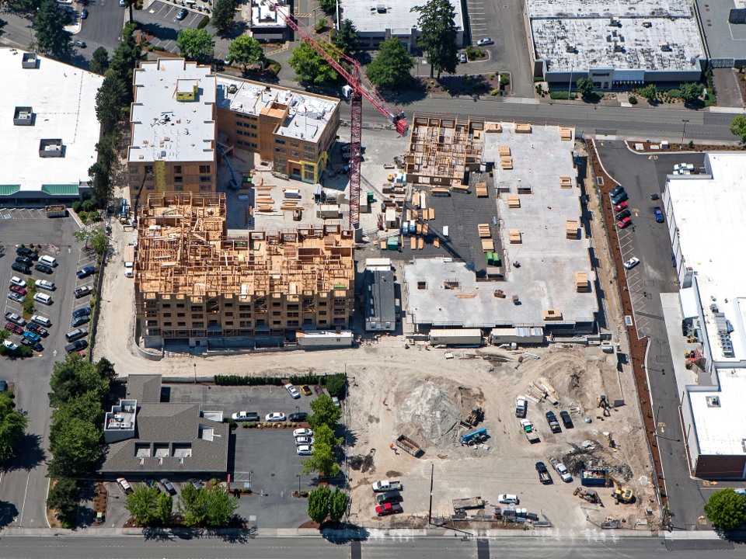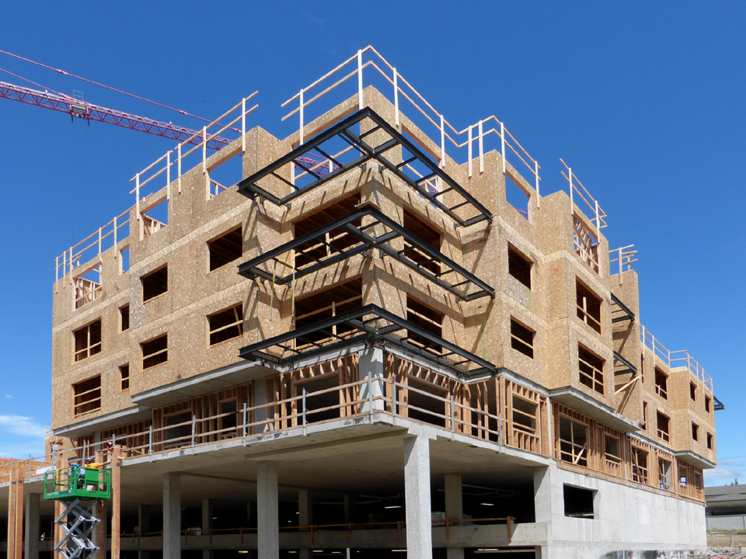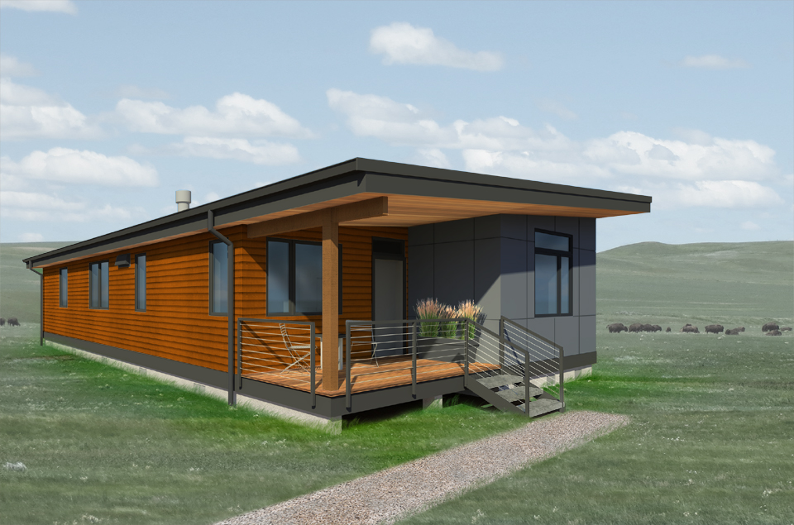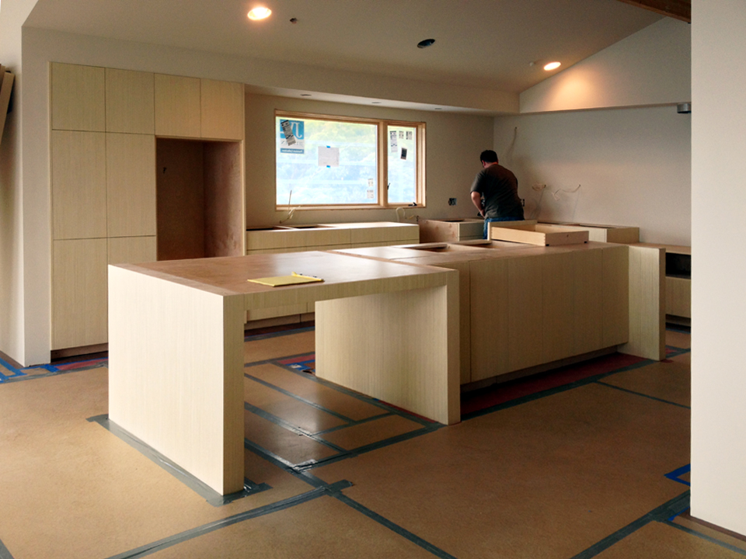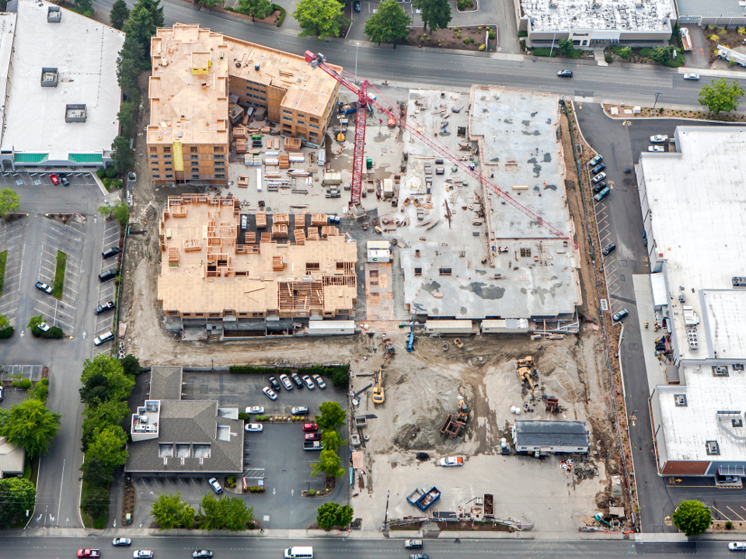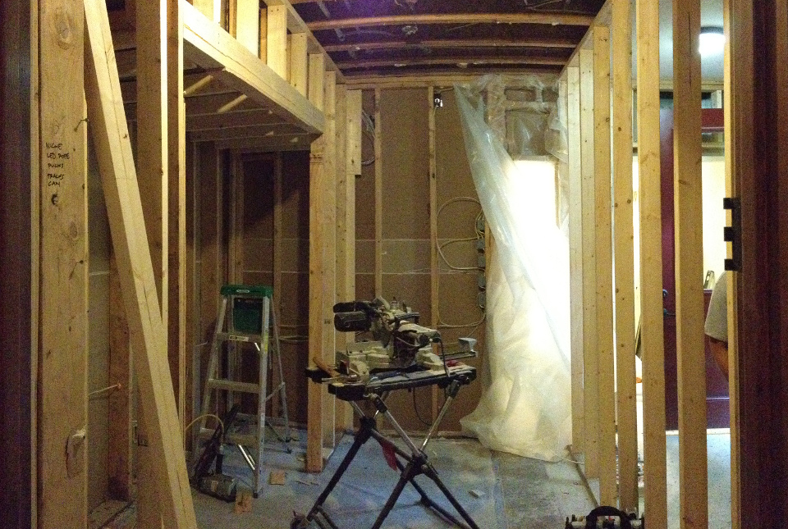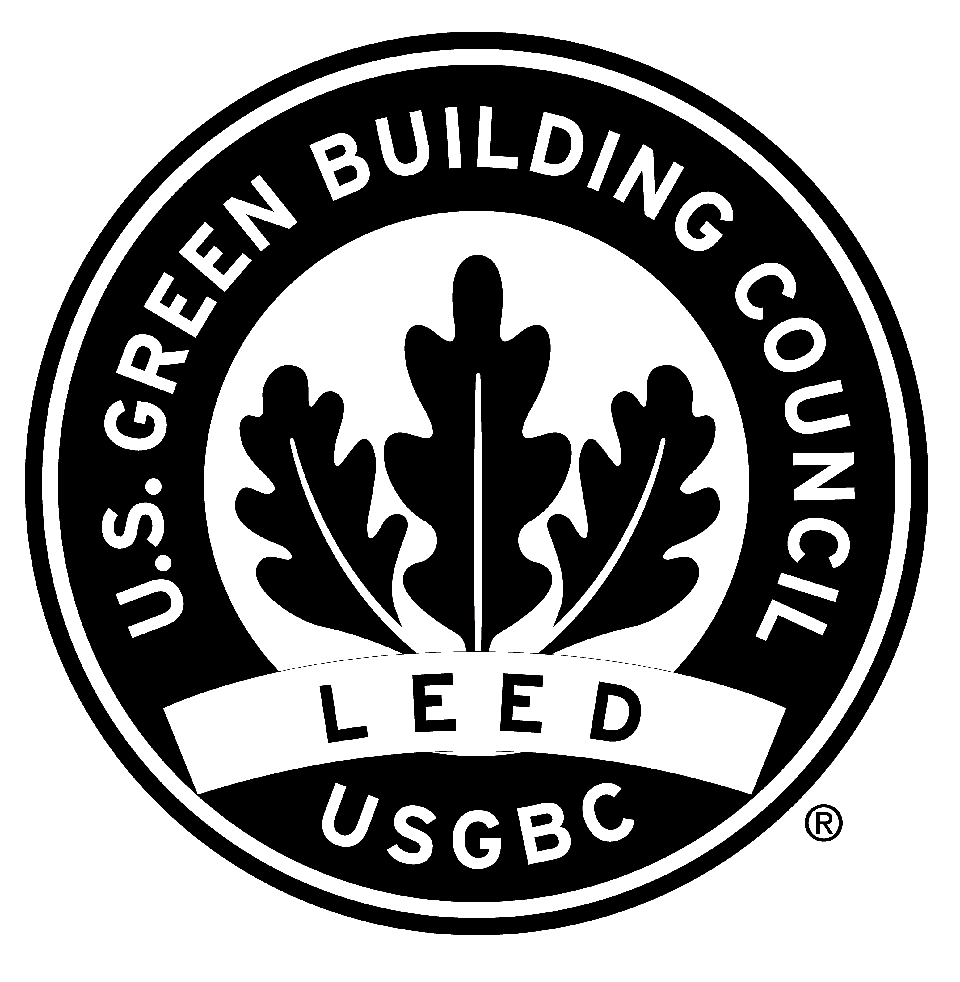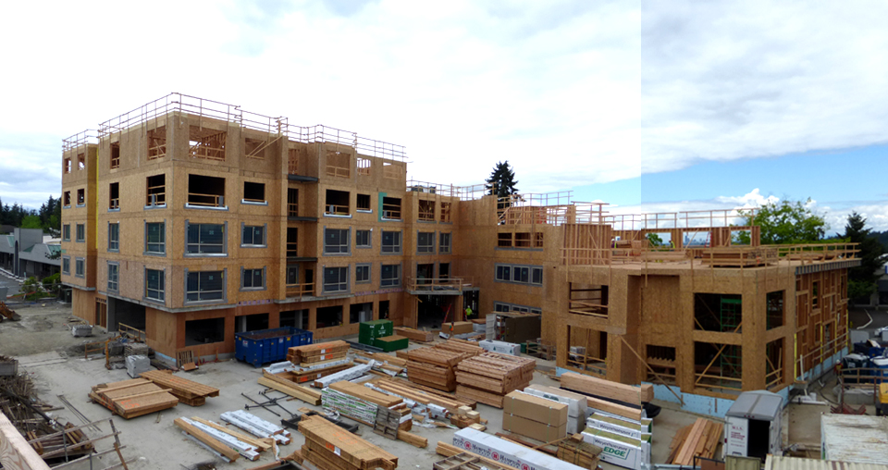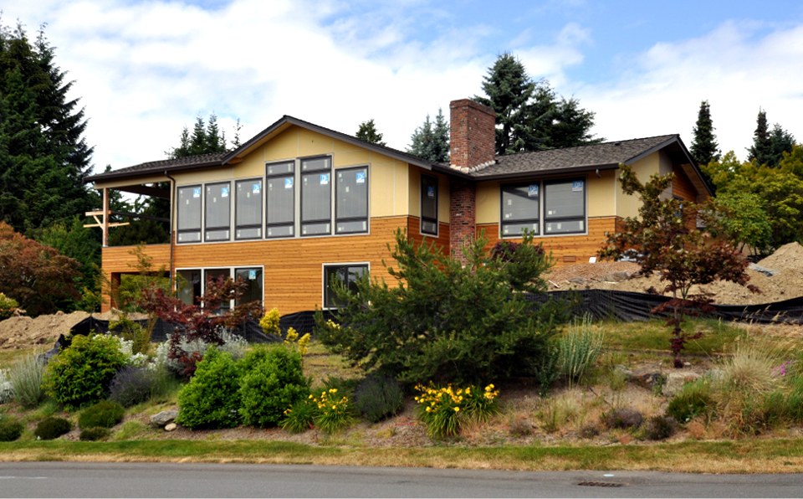TDX Renovation work begins
Construction is now underway on the renovation of Theta Delta Chi at the University of Washington. Work is beginning on the portico deck. Improvements to this portion of the building will include rot and damage repair, repairing of the columns & capitals, railing repair, a new waterproof deck, and improved access to the deck. Additional work in this first phase of the renovation will consist of envelope work including replacement of roofing, siding, railings and windows in addition to new...








