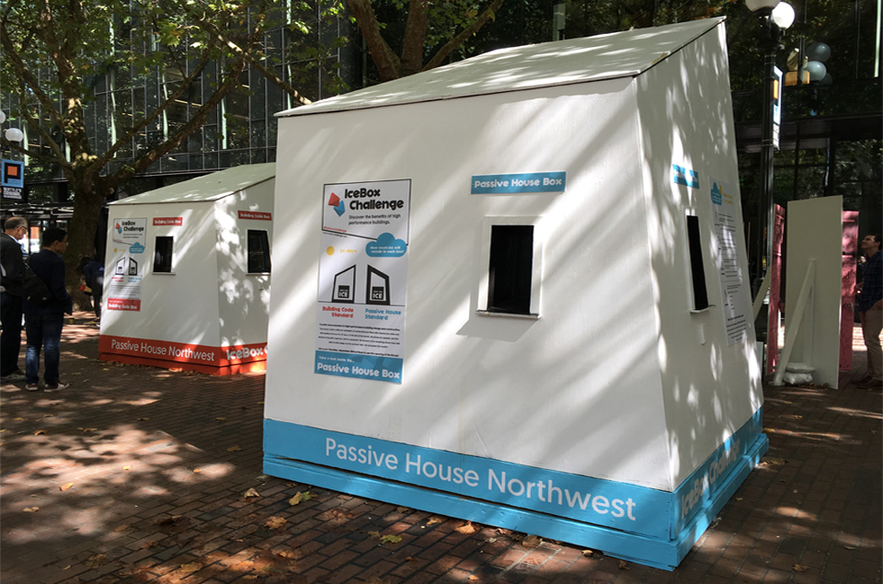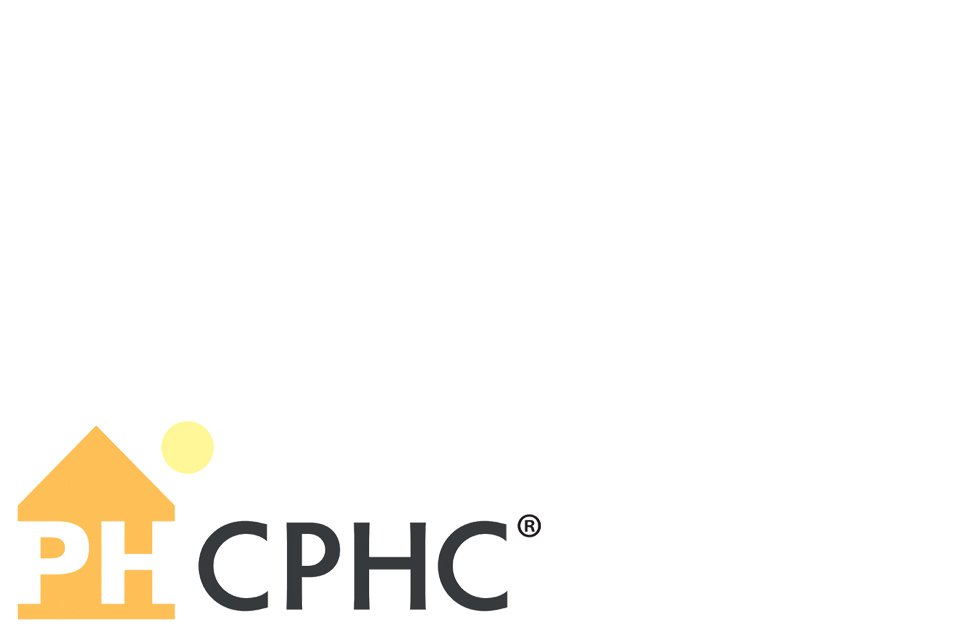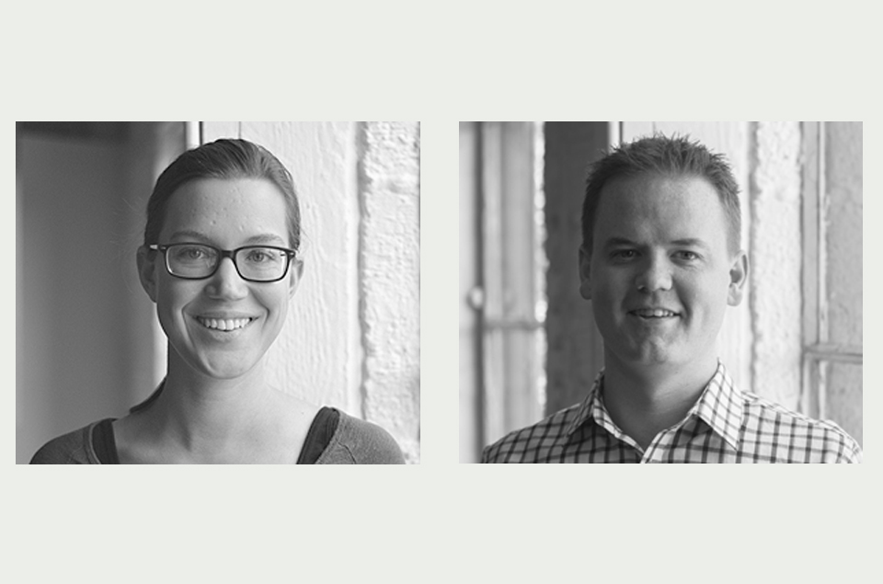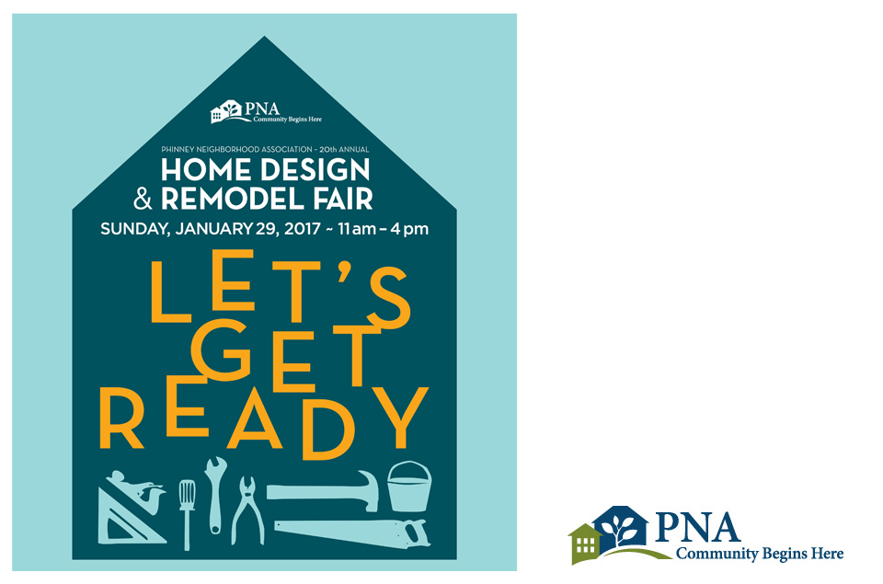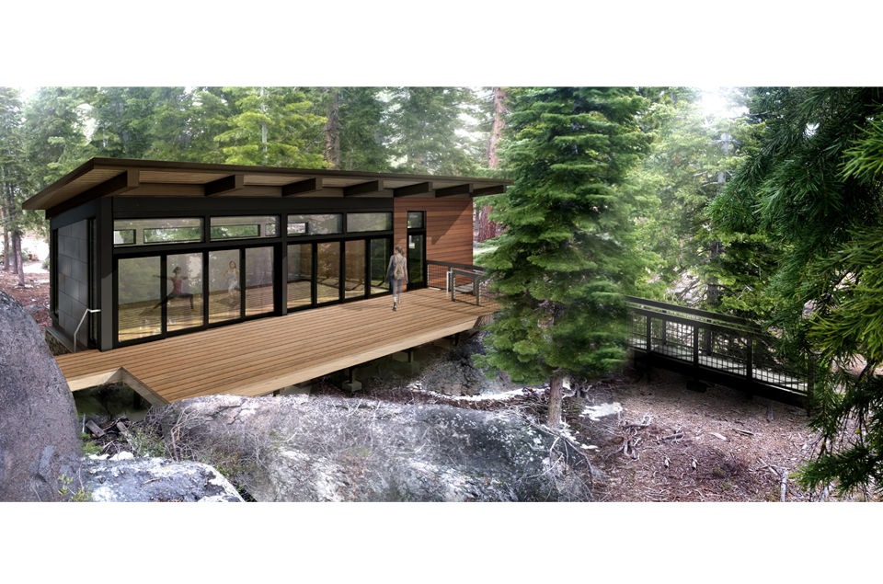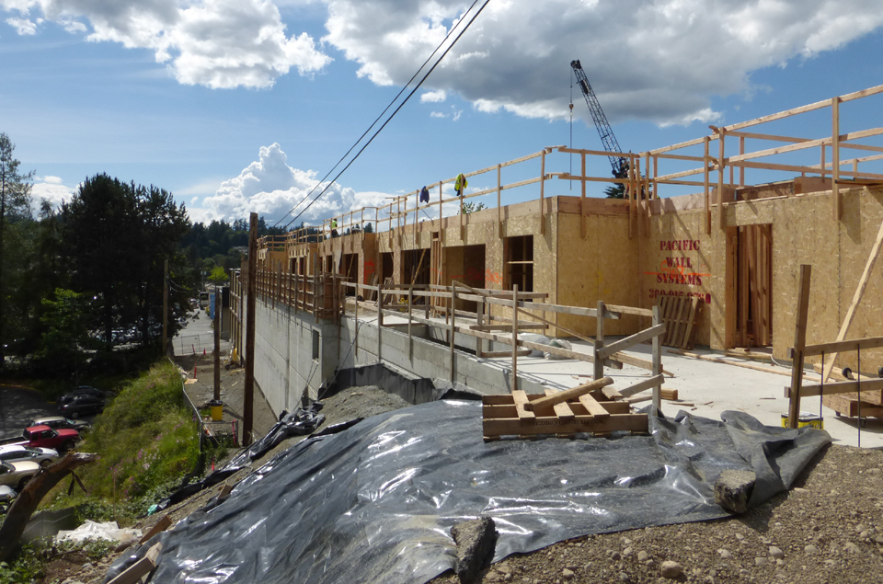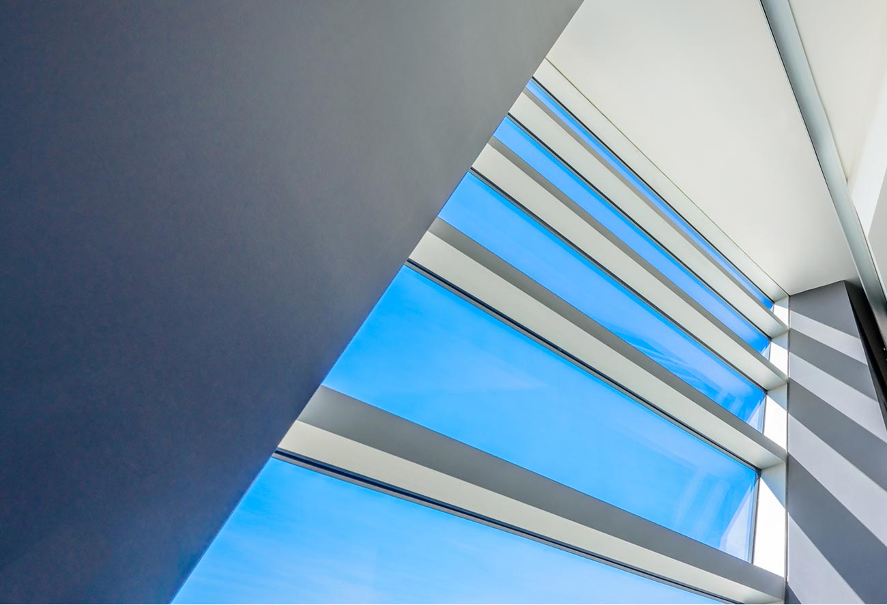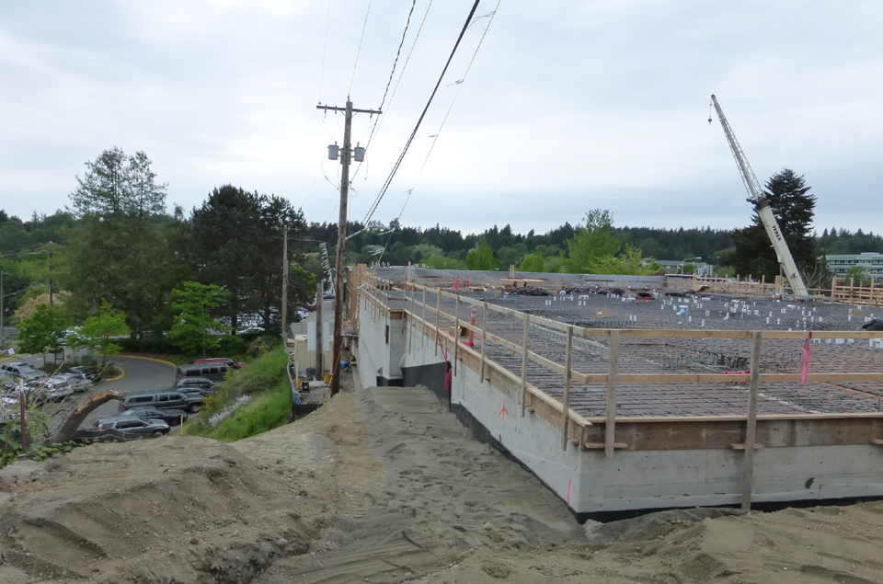In Case You Missed the Ice Box Challenge Last Week
Last week, a crowd gathered in Occidental Square to gawk at two chunks of ice. The ice had been melting for 20 days, but one block had melted much faster than the other. The event attracted a crowd because the ice blocks were part of an exhibit dubbed the Ice Box Challenge*. There were two boxes, one constructed to minimum levels of insulation per energy code, and one constructed to a much higher level of insulation: the Passive House standard. Each...








